This Property Has Been Sold
Sold on 11/24/2020 for $337,500
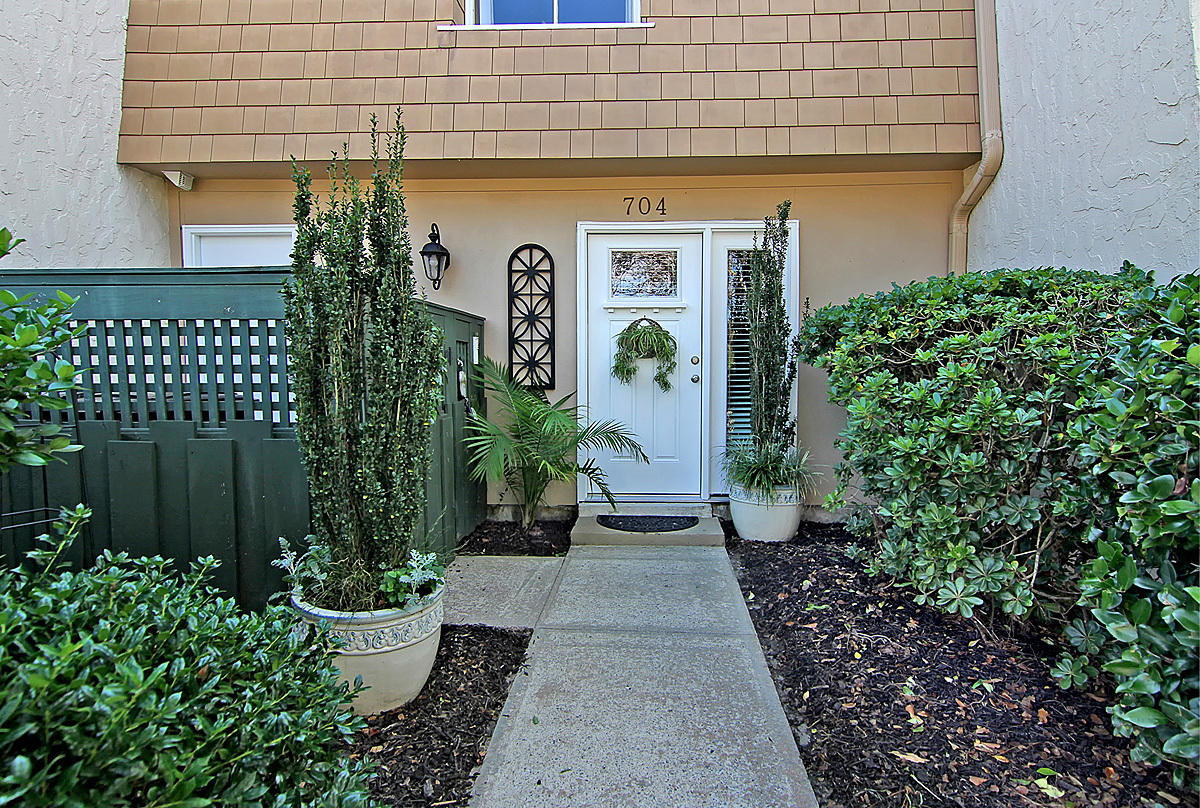
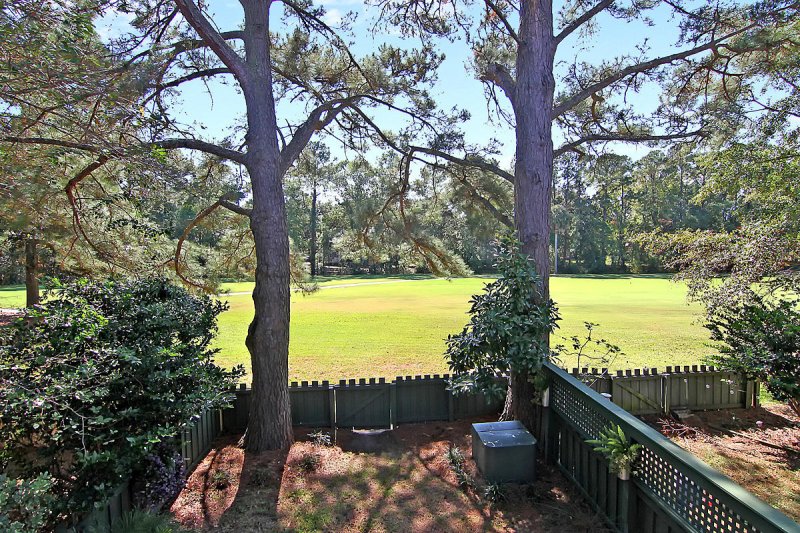
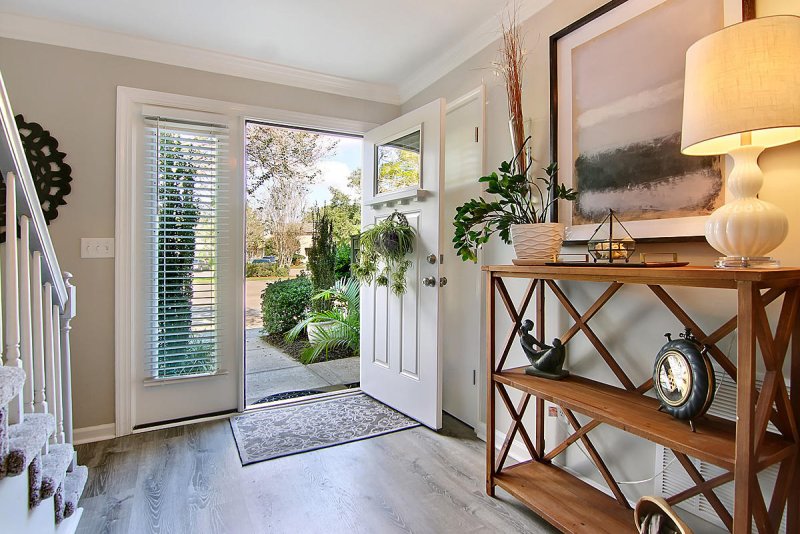
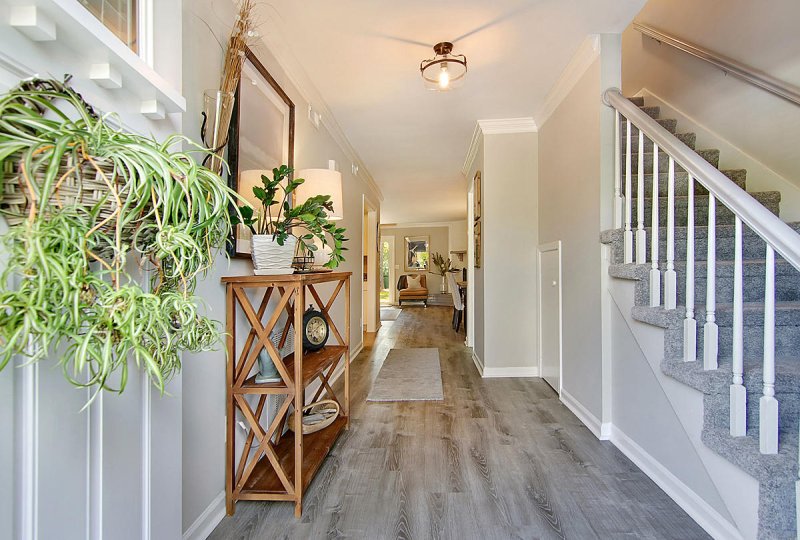
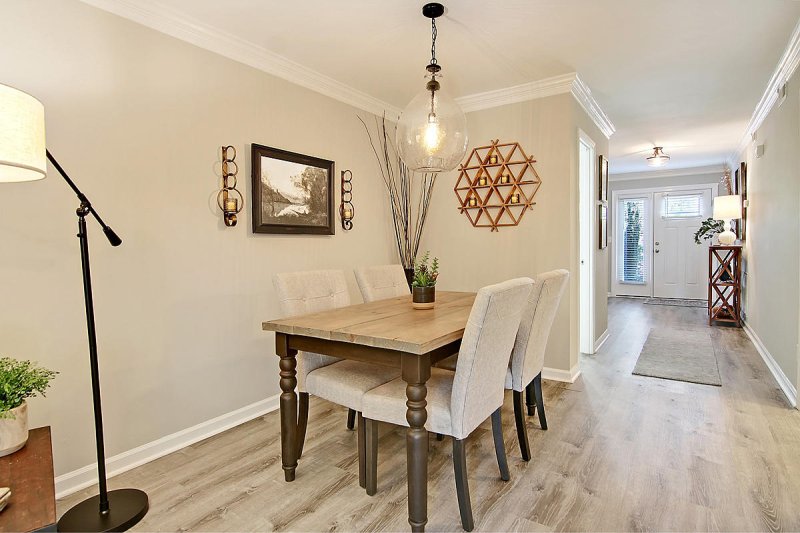
+32
More Photos
704 Ventura Place in Snee Farm, Mount Pleasant, SC
SOLD704 Ventura Place, Mount Pleasant, SC 29464
$337,500
$337,500
Sold: $337,500
Sold: $337,500
Sale Summary
100% of list price in 27 days
Sold at asking price • Sold miraculously fast
Property Highlights
Bedrooms
3
Bathrooms
2
Property Details
This Property Has Been Sold
This property sold 5 years ago and is no longer available for purchase.
View active listings in Snee Farm →Must See. Incredible golf course views from this completely renovated townhome with fenced yard in much desired ''close-in'' Mount Pleasant location in Snee Farm. Complete renovation throughout to today's modern bright and open standards.
Time on Site
5 years ago
Property Type
Residential
Year Built
1975
Lot Size
4,356 SqFt
Price/Sq.Ft.
N/A
HOA Fees
Request Info from Buyer's AgentProperty Details
Bedrooms:
3
Bathrooms:
2
Total Building Area:
1,743 SqFt
Property Sub-Type:
Townhouse
Stories:
2
School Information
Elementary:
James B Edwards
Middle:
Moultrie
High:
Lucy Beckham
School assignments may change. Contact the school district to confirm.
Additional Information
Region
0
C
1
H
2
S
Lot And Land
Lot Features
0 - .5 Acre, Level, On Golf Course
Lot Size Area
0.1
Lot Size Acres
0.1
Lot Size Units
Acres
Agent Contacts
List Agent Mls Id
8361
List Office Name
Carolina One Real Estate
Buyer Agent Mls Id
30356
Buyer Office Name
The Boulevard Company
List Office Mls Id
1188
Buyer Office Mls Id
9040
List Agent Full Name
Toby Spahr
Buyer Agent Full Name
Sl Saad
Community & H O A
Community Features
Clubhouse, Club Membership Available, Fitness Center, Golf Membership Available, Lawn Maint Incl, Pool, RV/Boat Storage, Tennis Court(s), Trash
Room Dimensions
Bathrooms Half
1
Room Master Bedroom Level
Upper
Property Details
Directions
Hiway 17n To Snee Farm Entrance. Take The Third Right Off Of The Traffic Circle Onto Farm Quarter Rd. Approx .4 Mile Turn Left Into Ventura Villas. Take The Second Right To Building 700.the Private Neighborhood Pool, Clubhouse And Boat Storage For Ventura Villas Is The Next Left Turn Off Of Farm Quarter Rd.the Private Tennis Court For Ventura Villas Is Across The Street From The Pool.
M L S Area Major
42 - Mt Pleasant S of IOP Connector
Tax Map Number
5620700050
Structure Type
Condo Regime, Townhouse, Villa
County Or Parish
Charleston
Property Sub Type
Single Family Attached
Construction Materials
Block, Stucco, Wood Siding
Exterior Features
Fencing
Fence - Wooden Enclosed
Parking Features
Off Street
Exterior Features
Balcony, Rain Gutters
Patio And Porch Features
Covered
Interior Features
Cooling
Central Air
Heating
Heat Pump
Flooring
Carpet, Laminate
Room Type
Family, Foyer, Laundry, Living/Dining Combo, Pantry, Utility
Laundry Features
Dryer Connection, Washer Hookup, Laundry Room
Interior Features
Ceiling - Smooth, Garden Tub/Shower, Walk-In Closet(s), Ceiling Fan(s), Family, Entrance Foyer, Living/Dining Combo, Pantry, Utility
Systems & Utilities
Sewer
Public Sewer
Utilities
Dominion Energy, Mt. P. W/S Comm
Water Source
Public
Financial Information
Listing Terms
Any
Additional Information
Stories
2
Garage Y N
false
Carport Y N
false
Cooling Y N
true
Feed Types
- IDX
Heating Y N
true
Listing Id
20029547
Mls Status
Closed
City Region
Ventura Villas
Listing Key
fc740c40cdc108df18c88031d7effa5a
Coordinates
- -79.825874
- 32.836537
Fireplace Y N
true
Carport Spaces
0
Covered Spaces
0
Entry Location
Ground Level
Standard Status
Closed
Fireplaces Total
1
Source System Key
20201023143629233540000000
Building Area Units
Square Feet
Foundation Details
- Slab
New Construction Y N
false
Property Attached Y N
true
Originating System Name
CHS Regional MLS
Special Listing Conditions
Flood Insurance
Showing & Documentation
Internet Address Display Y N
true
Internet Consumer Comment Y N
true
Internet Automated Valuation Display Y N
true
