This Property Has Been Sold
Sold on 9/26/2017 for $176,000
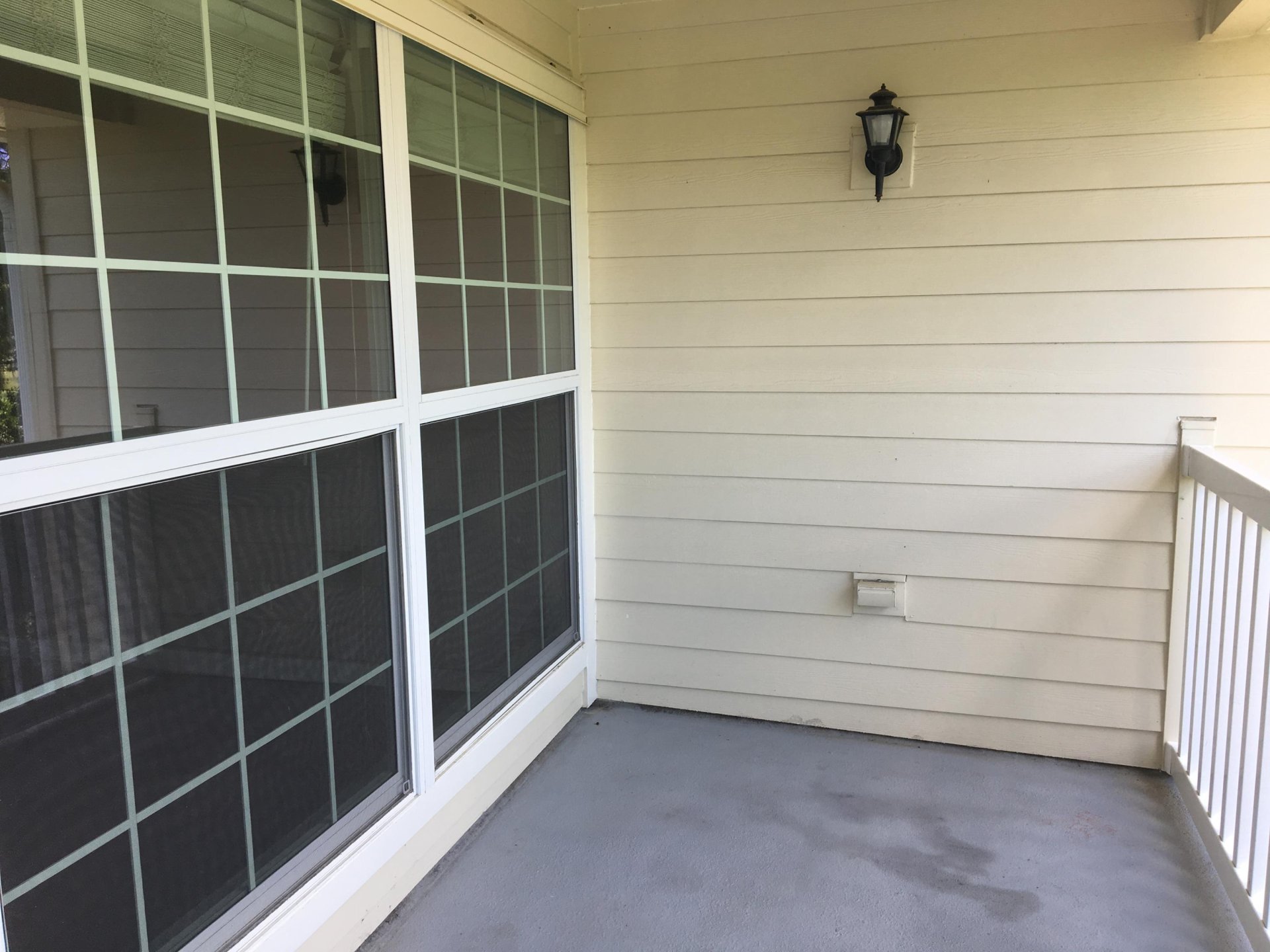
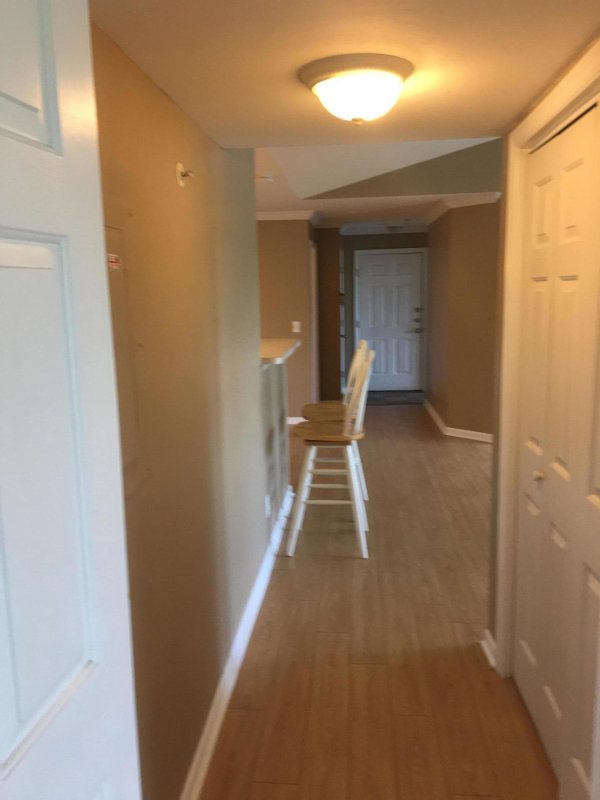
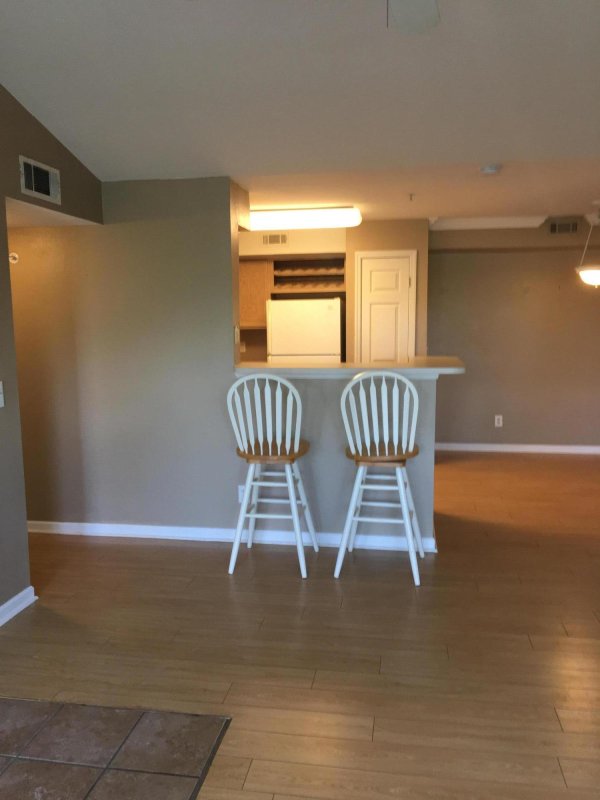
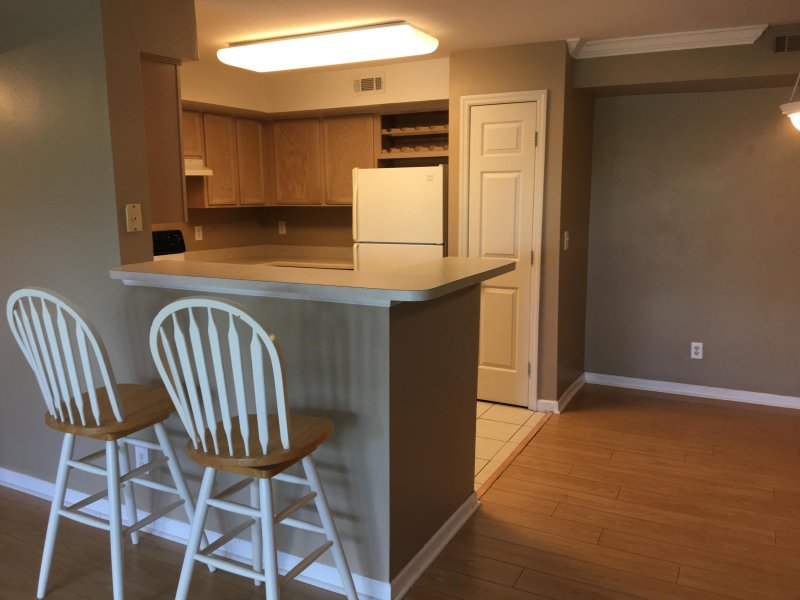
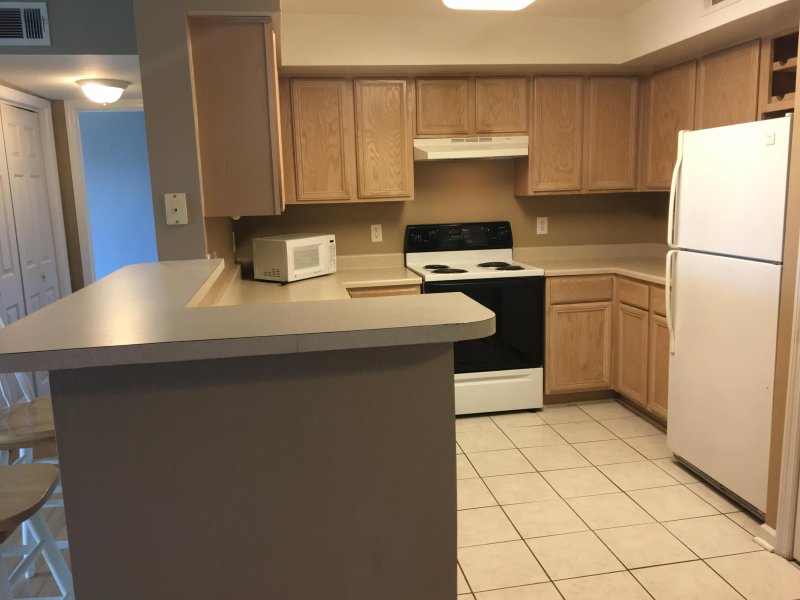
+13
More Photos
700 Daniel Ellis Drive 8304 in Peninsula, Charleston, SC
SOLD700 Daniel Ellis Drive 8304, Charleston, SC 29412
$180,000
$180,000
Sold: $176,000-2%
Sold: $176,000-2%
Sale Summary
98% of list price in 101 days
Sold below asking price • Sold slightly slower than average
Property Highlights
Bedrooms
2
Bathrooms
2
Water Feature
Marshfront, Tidal Creek
Property Details
This Property Has Been Sold
This property sold 8 years ago and is no longer available for purchase.
View active listings in Peninsula →2bd/2bth 3rd floor unit in very good condition located on the marsh. Beautiful clubhouse with exercise area and entertainment facility, outdoor pool. There is an outside storage locker and a new washing machine.
Time on Site
8 years ago
Property Type
Residential
Year Built
1998
Lot Size
N/A
Price/Sq.Ft.
N/A
HOA Fees
Request Info from Buyer's AgentProperty Details
Bedrooms:
2
Bathrooms:
2
Total Building Area:
1,170 SqFt
Property Sub-Type:
Townhouse
Pool:
Yes
School Information
Elementary:
Harbor View
Middle:
James Island
High:
James Island Charter
School assignments may change. Contact the school district to confirm.
Additional Information
Region
0
C
1
H
2
S
Lot And Land
Lot Features
Wooded
Lot Size Area
0
Lot Size Acres
0
Lot Size Units
Acres
Agent Contacts
List Agent Mls Id
1138
List Office Name
Carolina One Real Estate
Buyer Agent Mls Id
8304
Buyer Office Name
Daniel Island Real Estate Co Inc
List Office Mls Id
1579
Buyer Office Mls Id
7332
List Agent Full Name
Herb Butler
Buyer Agent Full Name
Richard Adams
Community & H O A
Security Features
Fire Sprinkler System
Community Features
Clubhouse, Fitness Center, Gated
Room Dimensions
Bathrooms Half
0
Room Master Bedroom Level
Lower
Property Details
Directions
Folly Road To Ellis Oaks Continue To Daniel Ellis Behind Lowes Supply
M L S Area Major
21 - James Island
Tax Map Number
3400000292
Structure Type
Condominium
County Or Parish
Charleston
Property Sub Type
Single Family Attached
Construction Materials
Cement Siding
Exterior Features
Roof
Asphalt
Parking Features
Off Street
Interior Features
Cooling
Central Air
Heating
Heat Pump
Flooring
Carpet, Ceramic Tile, Stone, Wood
Room Type
Eat-In-Kitchen, Great, Laundry
Window Features
Window Treatments
Laundry Features
Laundry Room
Interior Features
Ceiling - Cathedral/Vaulted, Ceiling - Smooth, Walk-In Closet(s), Ceiling Fan(s), Eat-in Kitchen, Great
Systems & Utilities
Sewer
Public Sewer
Utilities
Charleston Water Service, SCE & G
Water Source
Public
Financial Information
Listing Terms
Cash, Conventional
Additional Information
Stories
3
Garage Y N
false
Carport Y N
false
Cooling Y N
true
Feed Types
- IDX
Heating Y N
true
Listing Id
17017188
Mls Status
Closed
Listing Key
554d1195a62a8c0d33359f18c3a1a5ac
Unit Number
8304
Coordinates
- -79.964302
- 32.751035
Fireplace Y N
true
Waterfront Y N
true
Carport Spaces
0
Covered Spaces
0
Pool Private Y N
true
Standard Status
Closed
Fireplaces Total
1
Source System Key
20170617134534980663000000
Building Area Units
Square Feet
Foundation Details
- Raised
- Pillar/Post/Pier
New Construction Y N
false
Property Attached Y N
true
Originating System Name
CHS Regional MLS
Showing & Documentation
Internet Address Display Y N
true
Internet Consumer Comment Y N
true
Internet Automated Valuation Display Y N
true
