This Property Has Been Sold
Sold on 10/21/2025 for $490,000
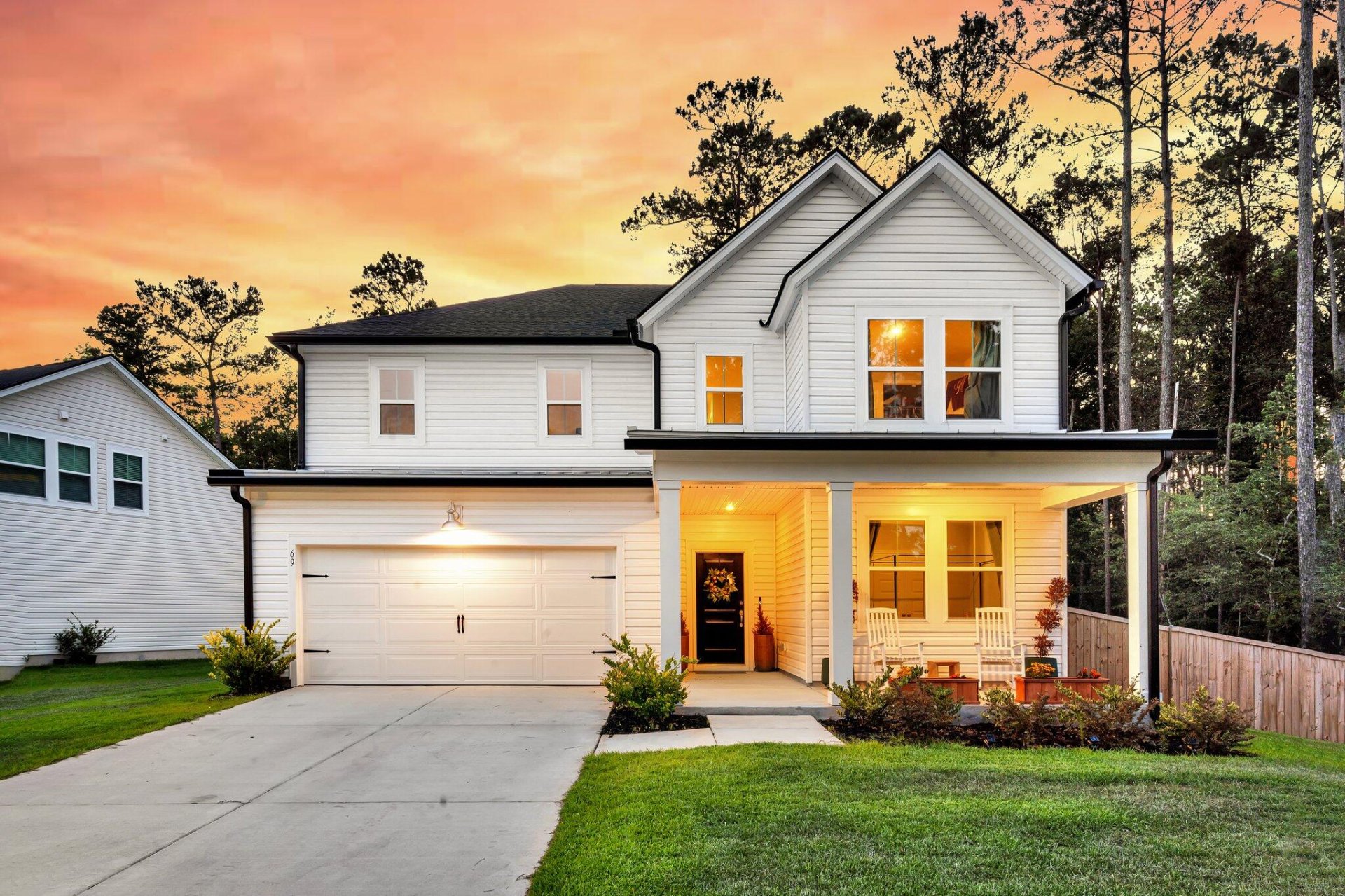
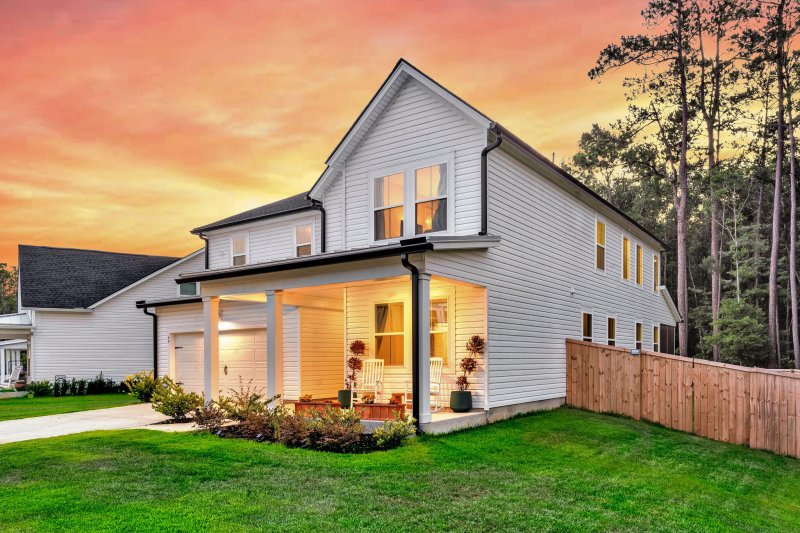
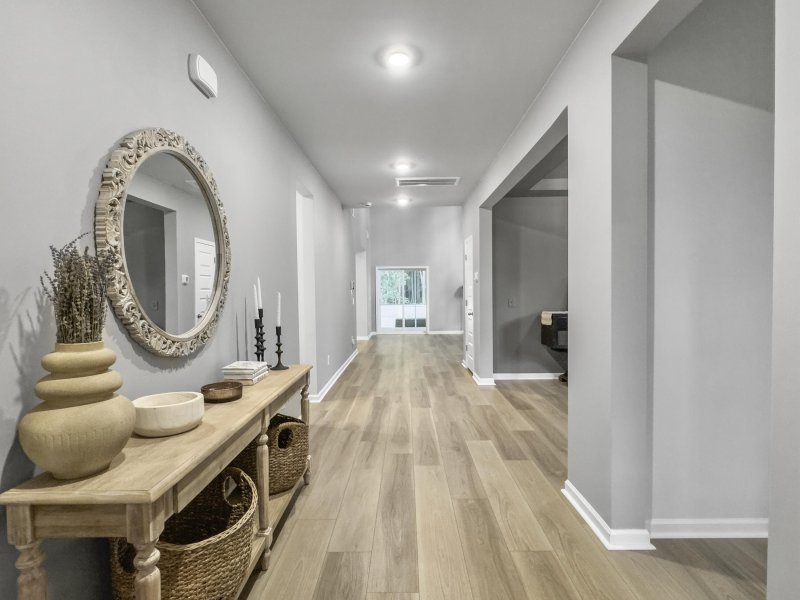
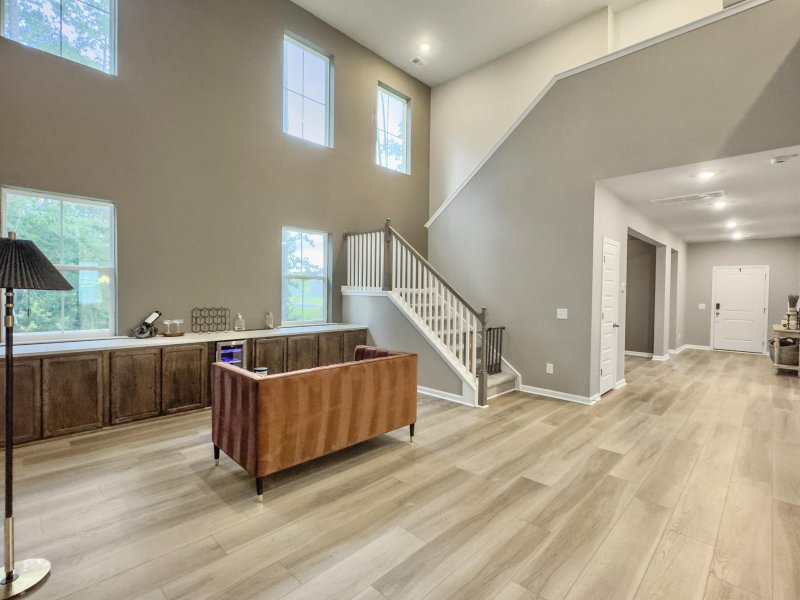
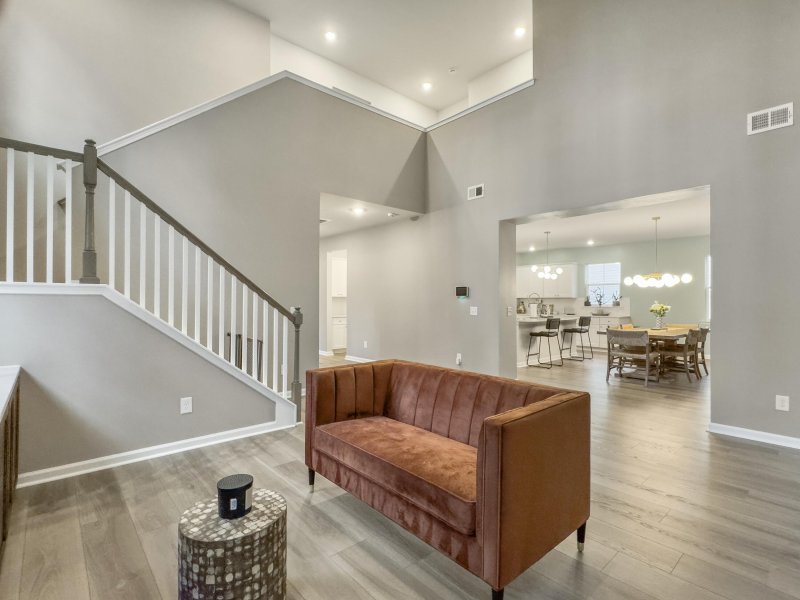
More Photos
69 Red Bluff Street in Limehouse Village, Summerville, SC
SOLD69 Red Bluff Street, Summerville, SC 29483
$499,900
$499,900
Sale Summary
Sold below asking price • Sold slightly slower than average
Property Highlights
Bedrooms
4
Bathrooms
3
Property Details
This Property Has Been Sold
This property sold 1 month ago and is no longer available for purchase.
View active listings in Limehouse Village →Back on market at no fault of the seller. Situated on a fantastic lot in the Limehouse community of Summerville, this spacious home offers an ideal floor plan, a desirable location, and the thoughtful details that make everyday living more enjoyable. The home makes a striking first impression with its curb appeal, manicured landscaping, and welcoming front porch. Inside, the bright and open layout features attractive flooring and an abundance of natural light throughout. Just off the foyer, an elegant dining room/study with a tray ceiling provides a stylish space for gatherings. The entry leads to a dramatic two-story living room highlighted by a built-in dry bar complete with a beverage fridge,creating a perfect setting for entertaining. The kitchen is designed to impress with its white cabinetry, beautiful countertops, subway tile backsplash, stainless steel appliances, and a large center island with seating. This area flows effortlessly into a casual dining space and a cozy family room with a built-in fireplace. From here, step out to the screened porch and enjoy the peaceful, fenced backyard.
Time on Site
4 months ago
Property Type
Residential
Year Built
2024
Lot Size
9,583 SqFt
Price/Sq.Ft.
N/A
HOA Fees
Request Info from Buyer's AgentProperty Details
School Information
Additional Information
Region
Lot And Land
Agent Contacts
Community & H O A
Room Dimensions
Property Details
Exterior Features
Interior Features
Systems & Utilities
Financial Information
Additional Information
- IDX
- -80.22543
- 32.978912
- Raised Slab
