This Property Has Been Sold
Sold on 8/27/2021 for $460,000
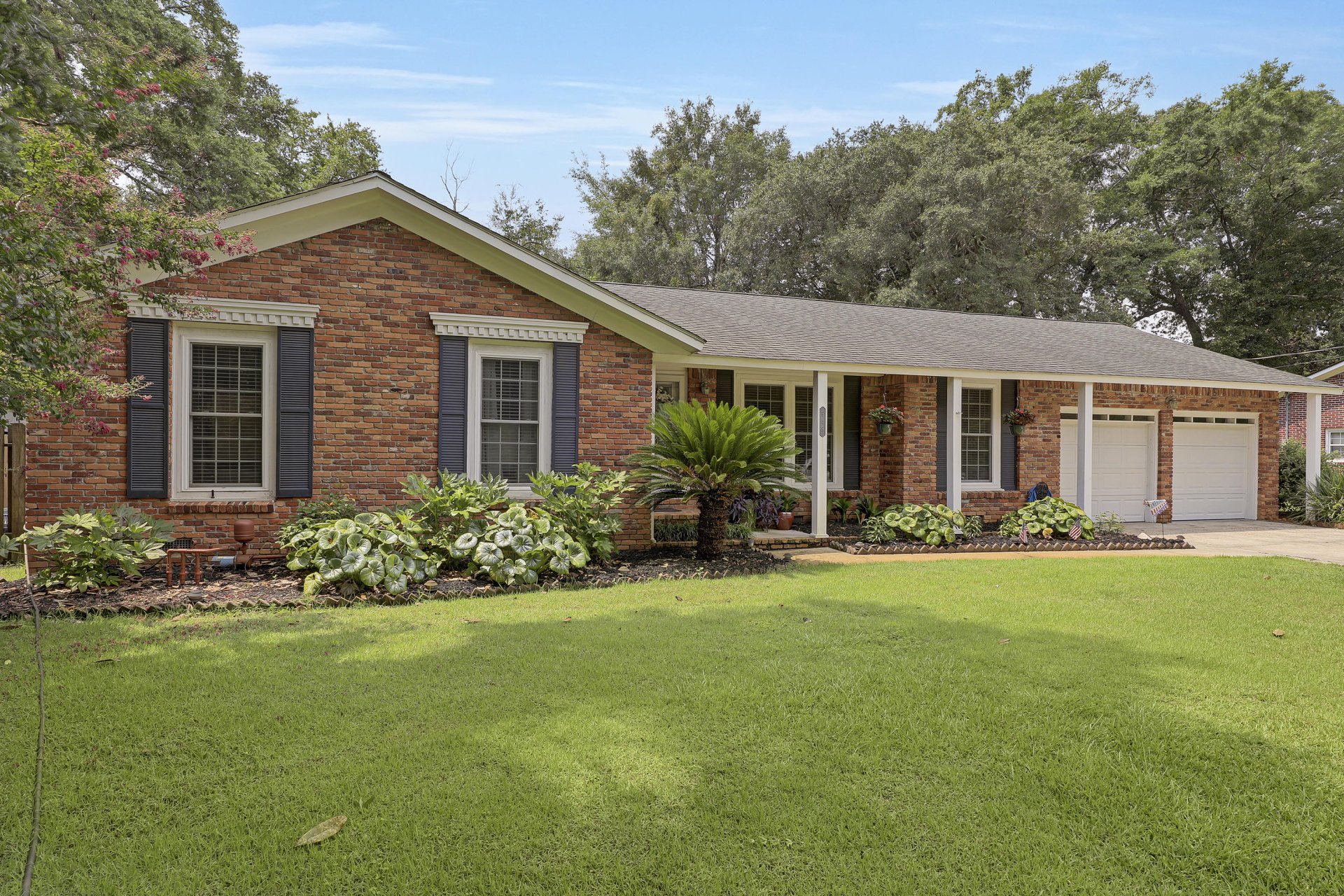
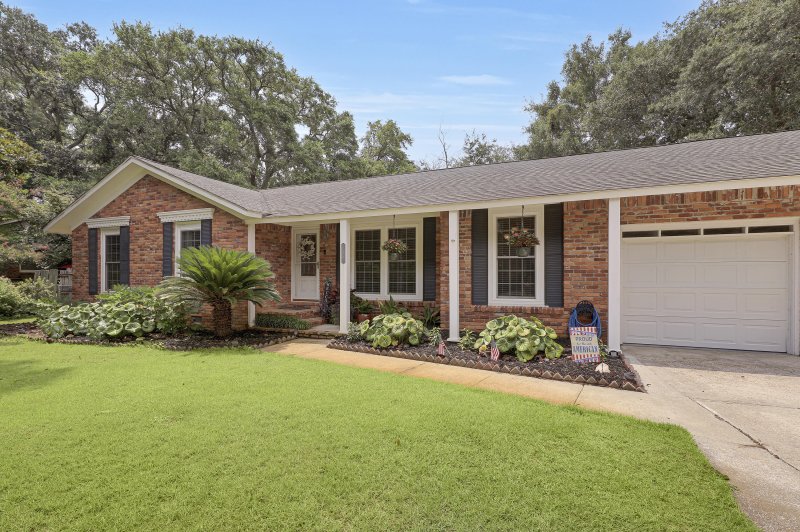
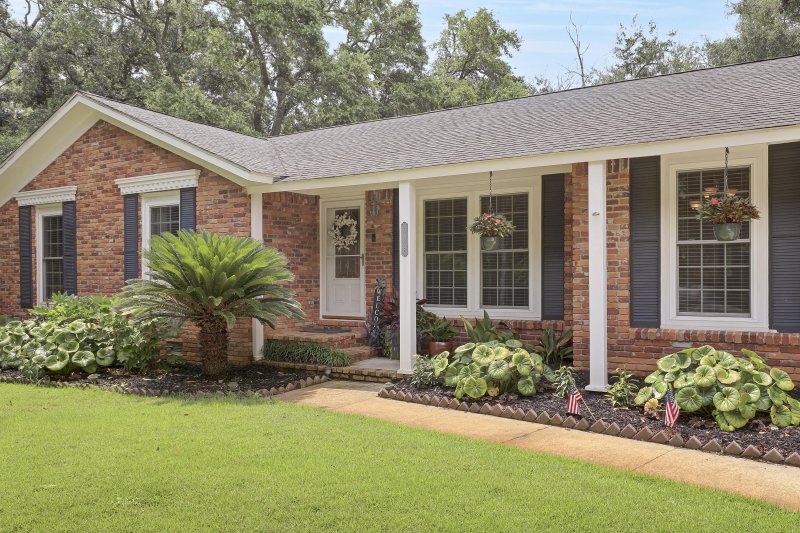
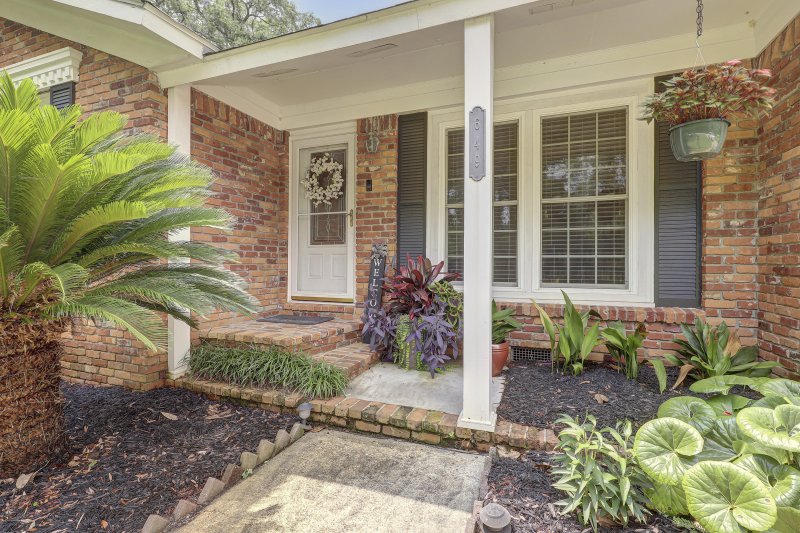
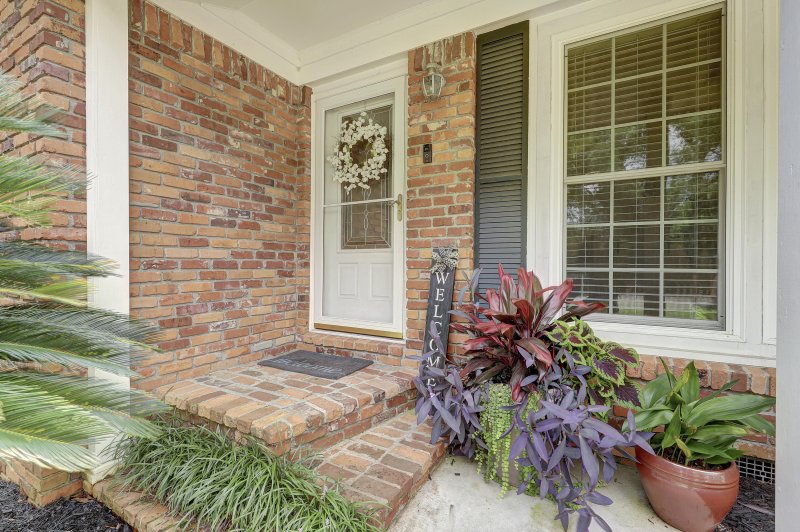
+32
More Photos
649 Harborview Road in Clearview, Charleston, SC
SOLD649 Harborview Road, Charleston, SC 29412
$450,000
$450,000
Sold: $460,000+2%
Sold: $460,000+2%
Sale Summary
102% of list price in 34 days
Sold above asking price • Sold quickly
Property Highlights
Bedrooms
3
Bathrooms
2
Property Details
This Property Has Been Sold
This property sold 4 years ago and is no longer available for purchase.
View active listings in Clearview →The welcoming landscaped yard invites you in this delightful home. Renovated, full of character and move in ready! Enter the home on gleaming bamboo hardwood flooring & freshly painted walls throughout.
Time on Site
4 years ago
Property Type
Residential
Year Built
1966
Lot Size
12,632 SqFt
Price/Sq.Ft.
N/A
HOA Fees
Request Info from Buyer's AgentProperty Details
Bedrooms:
3
Bathrooms:
2
Total Building Area:
2,081 SqFt
Property Sub-Type:
SingleFamilyResidence
Garage:
Yes
Stories:
1
School Information
Elementary:
Stiles Point
Middle:
Camp Road
High:
James Island Charter
School assignments may change. Contact the school district to confirm.
Additional Information
Region
0
C
1
H
2
S
Lot And Land
Lot Features
0 - .5 Acre, High, Interior Lot
Lot Size Area
0.29
Lot Size Acres
0.29
Lot Size Units
Acres
Agent Contacts
List Agent Mls Id
11755
List Office Name
Carolina One Real Estate
Buyer Agent Mls Id
15627
Buyer Office Name
Keller Williams Realty Charleston West Ashley
List Office Mls Id
1401
Buyer Office Mls Id
9057
List Agent Full Name
Casie Benton
Buyer Agent Full Name
Delicia Deen
Room Dimensions
Room Master Bedroom Level
Lower
Property Details
Directions
Harborview Rd To The End. Second House Before Fort Johnson Rd. Home Is On The Right.
M L S Area Major
21 - James Island
Tax Map Number
4541000038
County Or Parish
Charleston
Property Sub Type
Single Family Detached
Architectural Style
Ranch
Construction Materials
Brick
Exterior Features
Roof
Asphalt
Fencing
Fence - Metal Enclosed, Fence - Wooden Enclosed
Parking Features
2 Car Garage
Exterior Features
Lawn Irrigation
Patio And Porch Features
Patio
Interior Features
Cooling
Central Air
Heating
Electric
Flooring
Carpet, Marble, Wood
Room Type
Eat-In-Kitchen, Family, Formal Living, Foyer, Laundry, Pantry, Separate Dining, Sun
Laundry Features
Dryer Connection, Washer Hookup, Laundry Room
Interior Features
Ceiling - Cathedral/Vaulted, Ceiling Fan(s), Eat-in Kitchen, Family, Formal Living, Entrance Foyer, Pantry, Separate Dining, Sun
Systems & Utilities
Sewer
Public Sewer
Utilities
Charleston Water Service, Dominion Energy, James IS PSD
Water Source
Public
Financial Information
Listing Terms
Cash, Conventional
Additional Information
Stories
1
Garage Y N
true
Carport Y N
false
Cooling Y N
true
Feed Types
- IDX
Heating Y N
true
Listing Id
21020234
Mls Status
Closed
Listing Key
bab3cb19cd79fc50724b609ffd401388
Coordinates
- -79.918862
- 32.741397
Fireplace Y N
true
Parking Total
2
Carport Spaces
0
Covered Spaces
2
Standard Status
Closed
Fireplaces Total
2
Source System Key
20210723121735757658000000
Building Area Units
Square Feet
Foundation Details
- Crawl Space
New Construction Y N
false
Property Attached Y N
false
Originating System Name
CHS Regional MLS
Showing & Documentation
Internet Address Display Y N
true
Internet Consumer Comment Y N
true
Internet Automated Valuation Display Y N
true
