This Property Has Been Sold
Sold on 11/3/2025 for $495,000
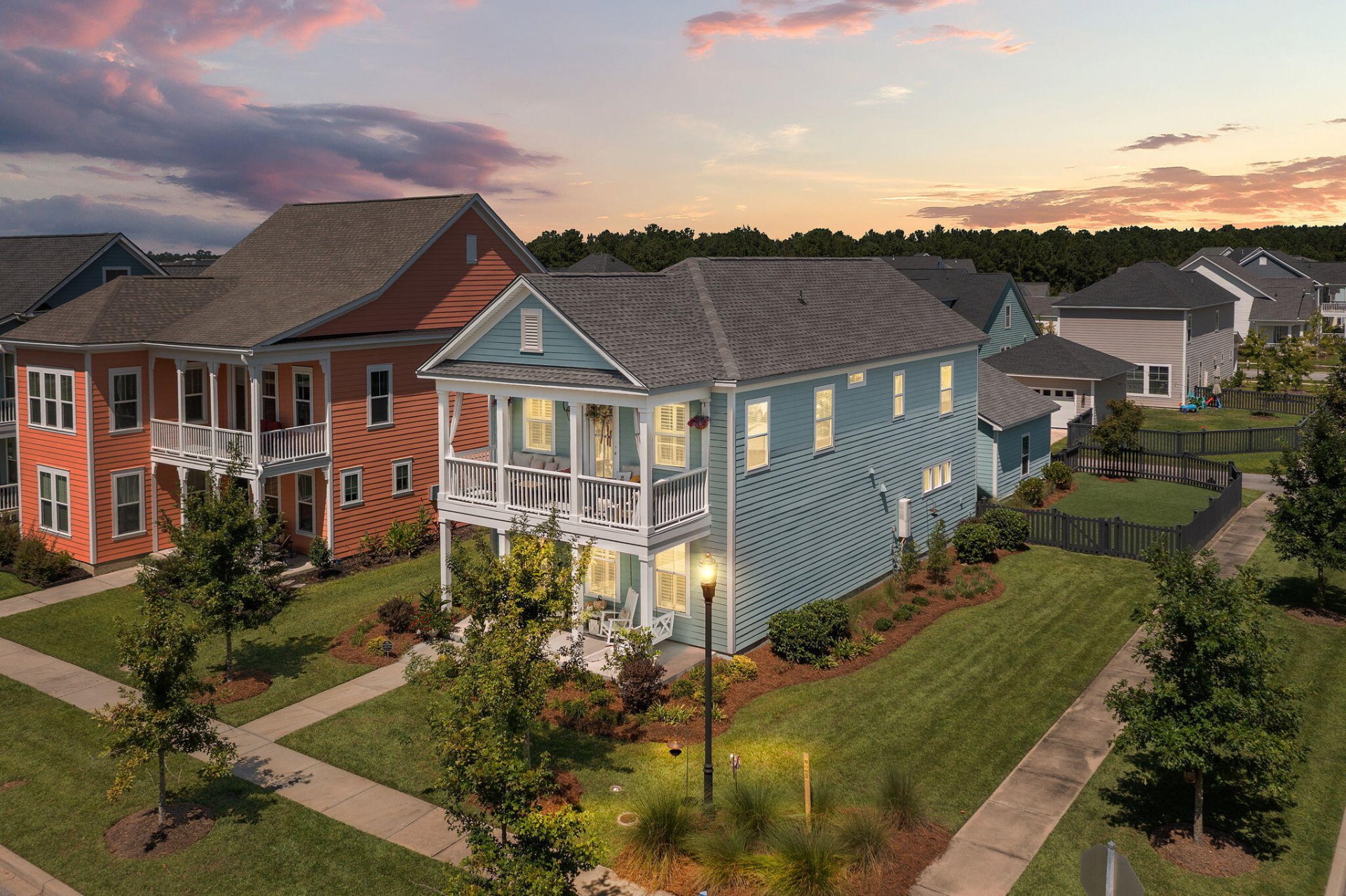
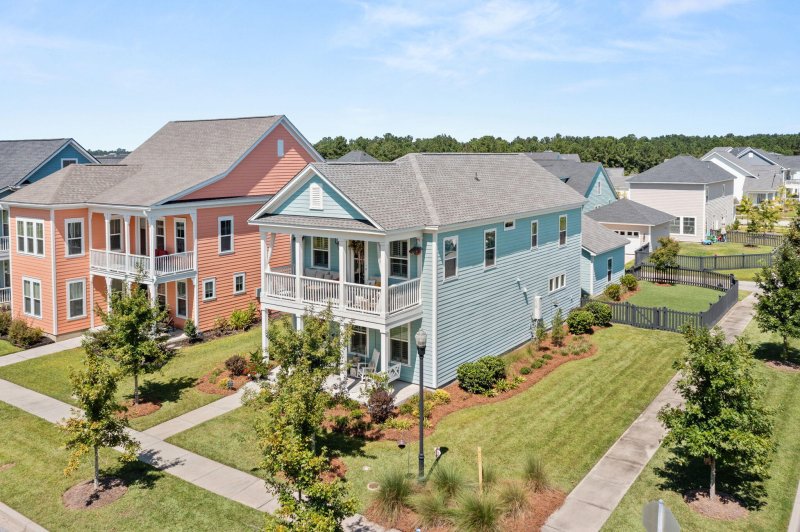
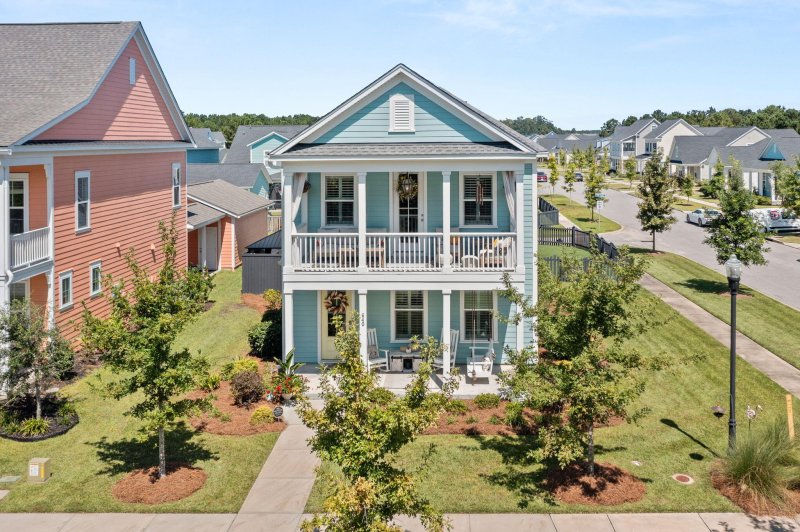
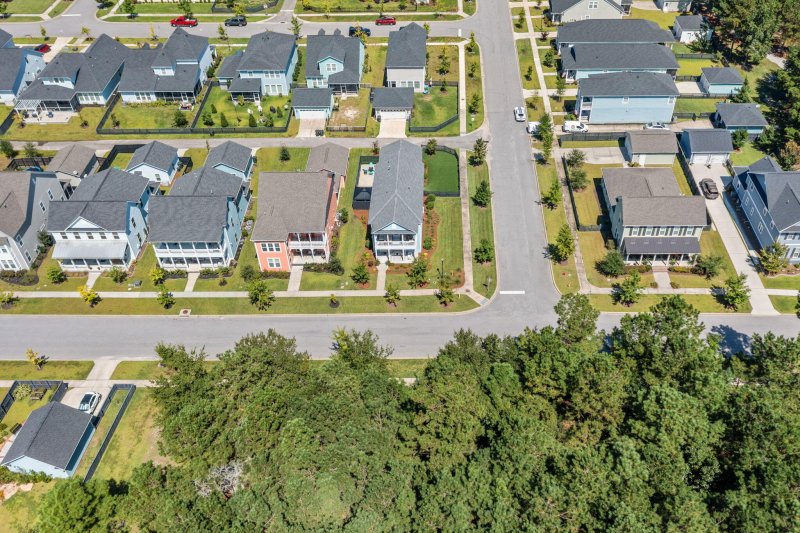
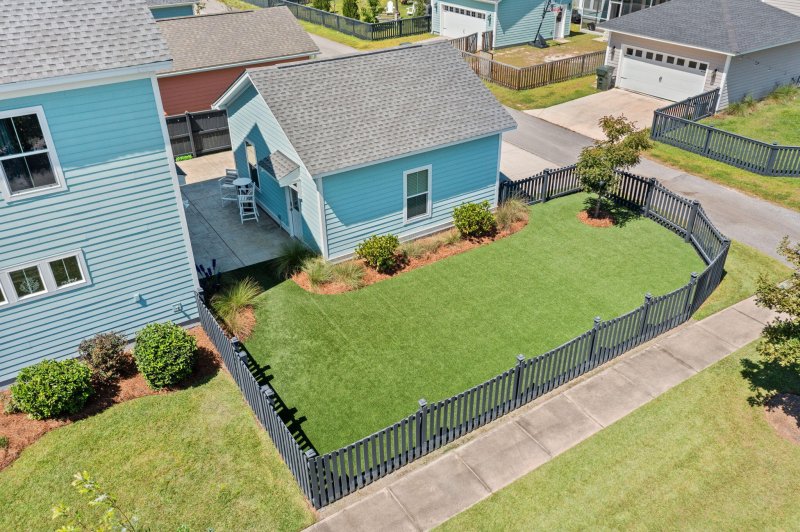
More Photos
640 Van Buren Drive in Carnes Crossroads, Summerville, SC
SOLD640 Van Buren Drive, Summerville, SC 29486
$500,000
$500,000
Sale Summary
Sold below asking price • Sold quickly
Property Highlights
Bedrooms
4
Bathrooms
3
Property Details
This Property Has Been Sold
This property sold 3 weeks ago and is no longer available for purchase.
View active listings in Carnes Crossroads →This beautiful, like new home located in Carnes Crossroads has so much to offer your family. The homesite sits across from a wooded space, giving the home fabulous curb appeal and a beautiful view from the double porches. As you enter the home you will find a spacious foyer that leads to the main living area. You will also find a guest bedroom and full bath perfect for a family member or guest. This room is also suited for a large office if you work from home. The family room, located on the rear of the home is open to the kitchen and dining area. The kitchen hosts fabulous gas cooking and an oversized island. This living space offers you plenty of room for family fun or entertaining friends and neighbors. The electric fireplace adds a cozy ambience that makes you want to curl upon the couch with a good book, cup of coffee, or a glass of wine. This space also features views of the custom sunroom, a mudroom, and a room that can also be used as a small office or reading nook. Both the sunroom and mudroom will lead you to an outdoor paradise. This outdoor living space includes a turfed rear yard, large custom patio, gazebo, grilling area, and a fire pit area. There is also an invisible fence that surrounds the entire homesite. The possibilities for fun and relaxation are endless in this outdoor space! The upstairs includes a laundry room, loft area, 2 guest bedrooms, and the master bedroom suite that has access to the private upstairs front porch overlooking the wooded area. There is also a cozy electric fireplace in the master bedroom for those cool nights. The two guest bedrooms are joined by a jack-n-jill bathroom, allowing plenty of privacy and convenience. Some additional upgrades this home offers is an updated water filtration system, an updated hvac with air purification system plus so much more! There is a full list of upgrades waiting for you when you visit the home. This home literally has it all, plus it is located in one of the most sought after communities in our area.
Time on Site
2 months ago
Property Type
Residential
Year Built
2020
Lot Size
6,969 SqFt
Price/Sq.Ft.
N/A
HOA Fees
Request Info from Buyer's AgentProperty Details
School Information
Additional Information
Region
Lot And Land
Agent Contacts
Green Features
Community & H O A
Room Dimensions
Property Details
Exterior Features
Interior Features
Systems & Utilities
Financial Information
Additional Information
- IDX
- -80.119004
- 33.062638
- Raised Slab
