This Property Has Been Sold
Sold on 7/27/2023 for $280,000
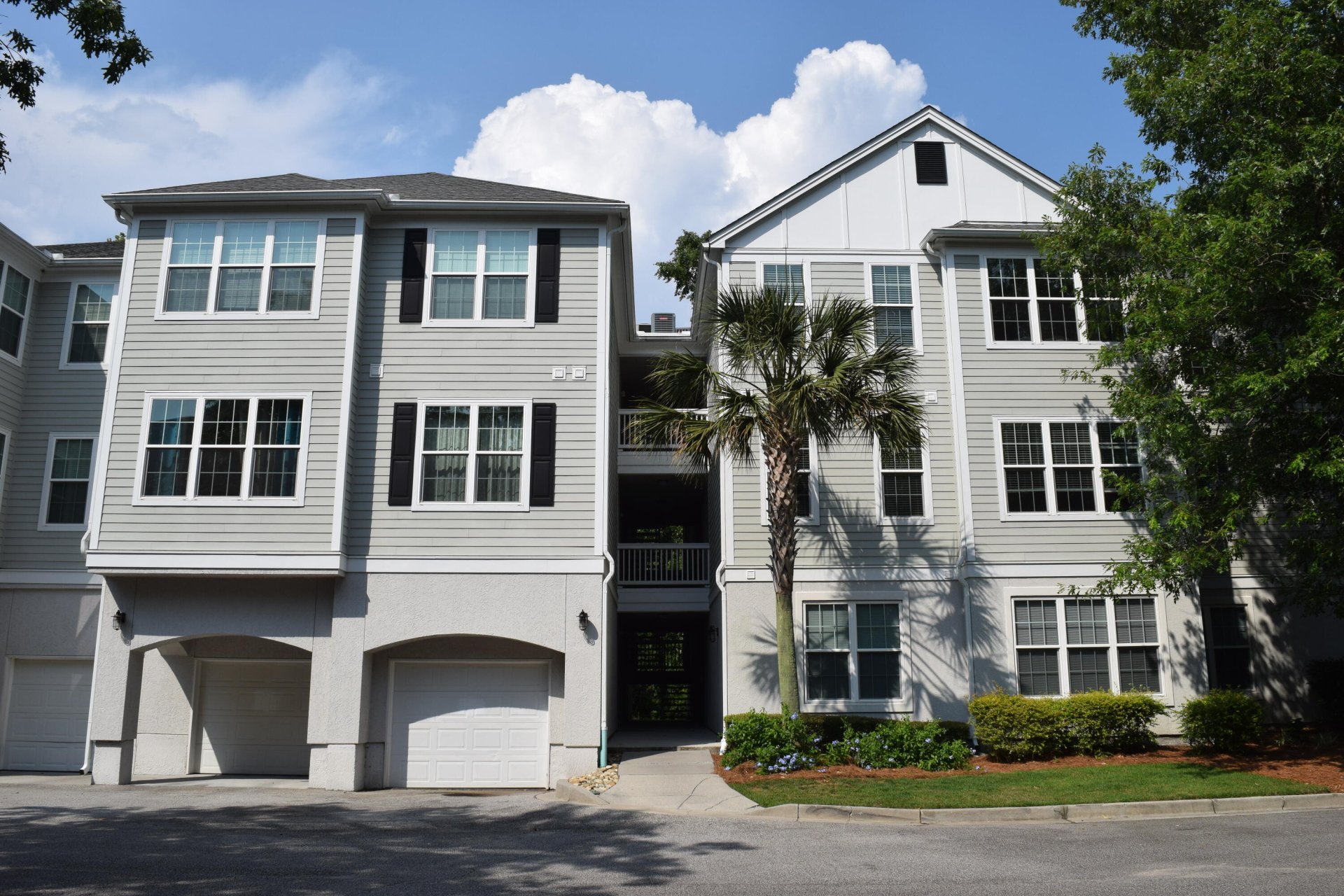
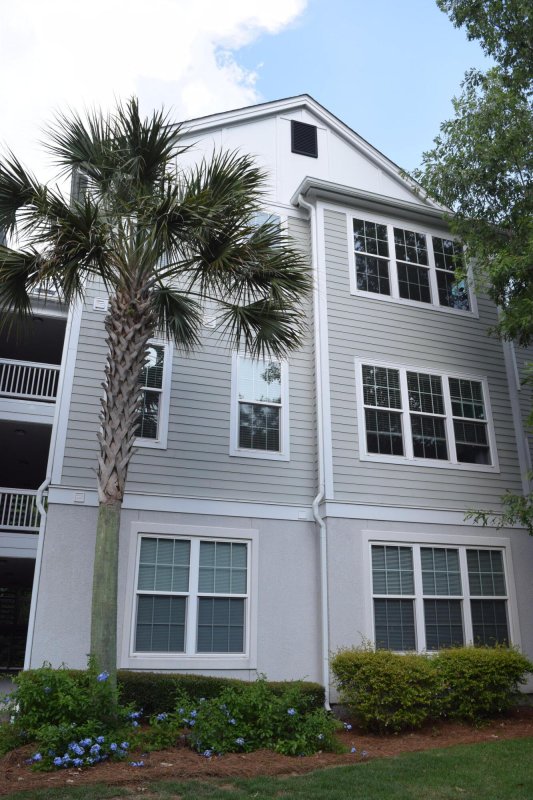
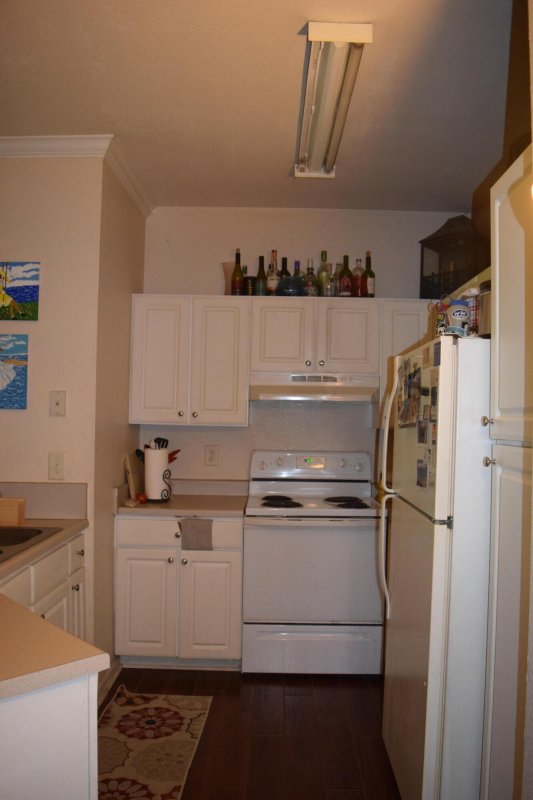
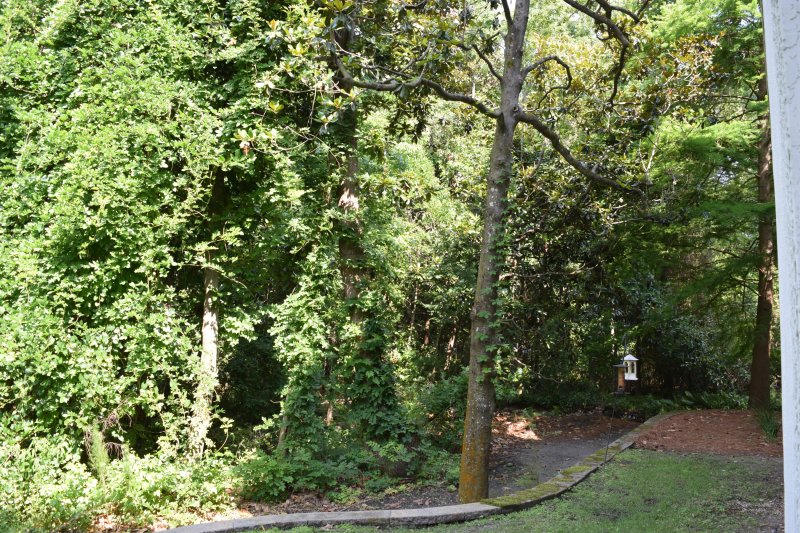
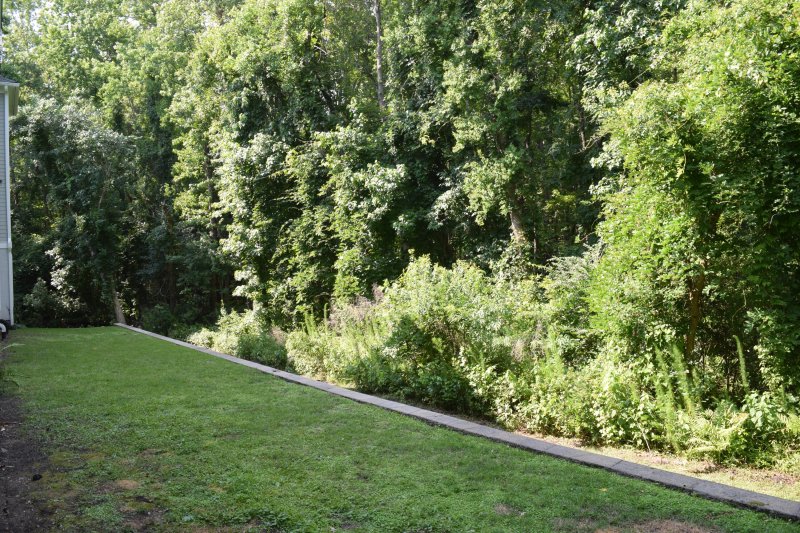
+4
More Photos
60 Fenwick Hall Alley 512 in Twelve Oaks, Johns Island, SC
SOLD60 Fenwick Hall Alley 512, Johns Island, SC 29455
$289,000
$289,000
Sold: $280,000-3%
Sold: $280,000-3%
Sale Summary
97% of list price in 49 days
Sold below asking price • Sold quickly
Property Highlights
Bedrooms
3
Bathrooms
2
Property Details
This Property Has Been Sold
This property sold 2 years ago and is no longer available for purchase.
View active listings in Twelve Oaks →Great opportunity to own a ground level end unit 3 BR 2 BA condo in Twelve Oaks at Fenwick Plantation. This condo is spacious with high ceilings. Primary bedroom is across the family room from the other two bedrooms and has a walk in closet and a garden tub.
Time on Site
2 years ago
Property Type
Residential
Year Built
2002
Lot Size
N/A
Price/Sq.Ft.
N/A
HOA Fees
Request Info from Buyer's AgentProperty Details
Bedrooms:
3
Bathrooms:
2
Total Building Area:
1,289 SqFt
Property Sub-Type:
Townhouse
Stories:
1
School Information
Elementary:
Angel Oak
Middle:
Haut Gap
High:
St. Johns
School assignments may change. Contact the school district to confirm.
Additional Information
Region
0
C
1
H
2
S
Lot And Land
Lot Features
0 - .5 Acre
Lot Size Area
0
Lot Size Acres
0
Lot Size Units
Acres
Agent Contacts
List Agent Mls Id
13327
List Office Name
Carolina One Real Estate
Buyer Agent Mls Id
28708
Buyer Office Name
Coldwell Banker Realty
List Office Mls Id
1190
Buyer Office Mls Id
7834
List Agent Full Name
Heather Harwell
Buyer Agent Full Name
Amanda Shannon
Community & H O A
Community Features
Clubhouse, Fitness Center, Other, Pool, Trash
Room Dimensions
Bathrooms Half
0
Room Master Bedroom Level
Lower
Property Details
Directions
Take Maybank Highway From James Island To Johns Island. Take Right At 1st Light Coming Down The Stono Bridge On To Johns Island.
M L S Area Major
23 - Johns Island
Tax Map Number
3460000396
Structure Type
Condominium
County Or Parish
Charleston
Property Sub Type
Single Family Attached
Construction Materials
Cement Siding, Stucco
Exterior Features
Roof
Asphalt, See Remarks
Other Structures
No
Parking Features
Off Street
Patio And Porch Features
Screened
Interior Features
Cooling
Central Air
Heating
Electric, Heat Pump
Flooring
Carpet, Ceramic Tile
Laundry Features
Electric Dryer Hookup, Washer Hookup, Laundry Room
Interior Features
Garden Tub/Shower, See Remarks, Eat-in Kitchen, Family, Entrance Foyer, Other, Pantry
Systems & Utilities
Sewer
Public Sewer
Utilities
Dominion Energy, John IS Water Co
Water Source
Public
Financial Information
Listing Terms
Any, Cash
Additional Information
Stories
1
Garage Y N
false
Carport Y N
false
Cooling Y N
true
Feed Types
- IDX
Heating Y N
true
Listing Id
23013132
Mls Status
Closed
Listing Key
1450c5a8b32cf85a7244cf52dbf7d355
Unit Number
512
Coordinates
- -80.034652
- 32.75041
Fireplace Y N
false
Carport Spaces
0
Covered Spaces
0
Entry Location
Ground Level
Standard Status
Closed
Source System Key
20230607214254253879000000
Building Area Units
Square Feet
Foundation Details
- Slab
New Construction Y N
false
Property Attached Y N
true
Showing & Documentation
Internet Address Display Y N
true
Internet Consumer Comment Y N
true
Internet Automated Valuation Display Y N
true
