This Property Has Been Sold
Sold on 3/5/2024 for $1,750,000
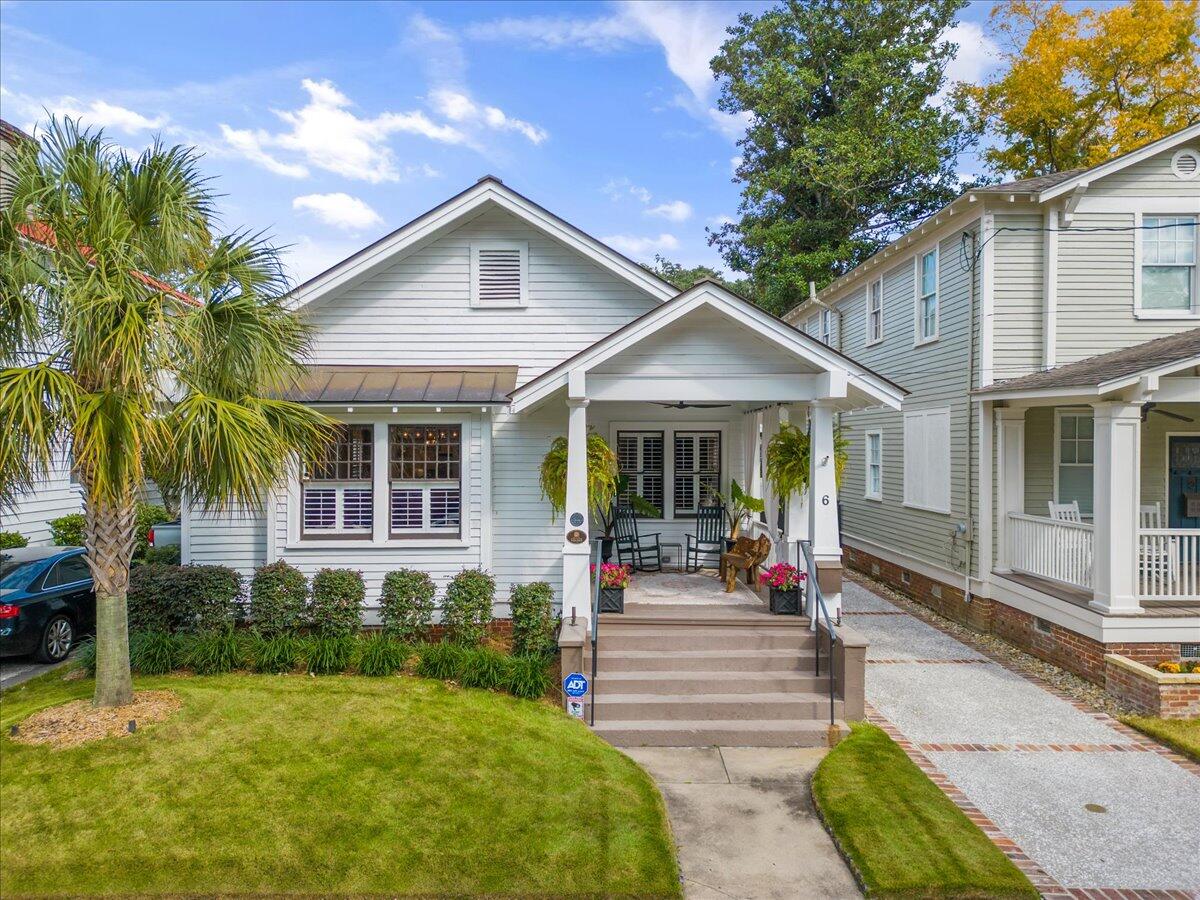
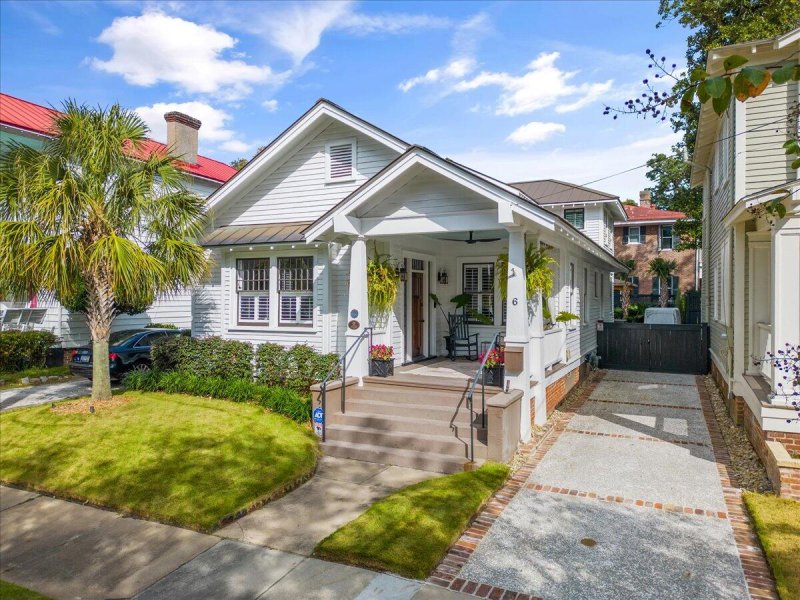
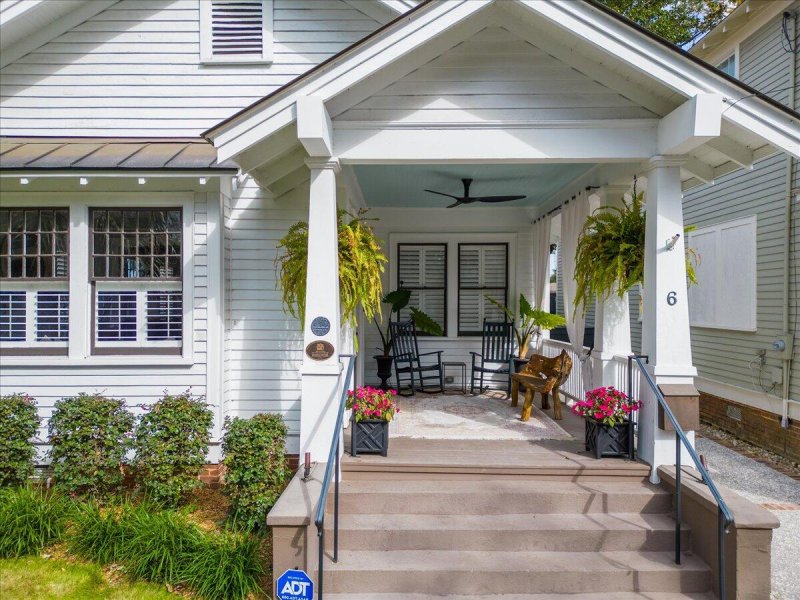
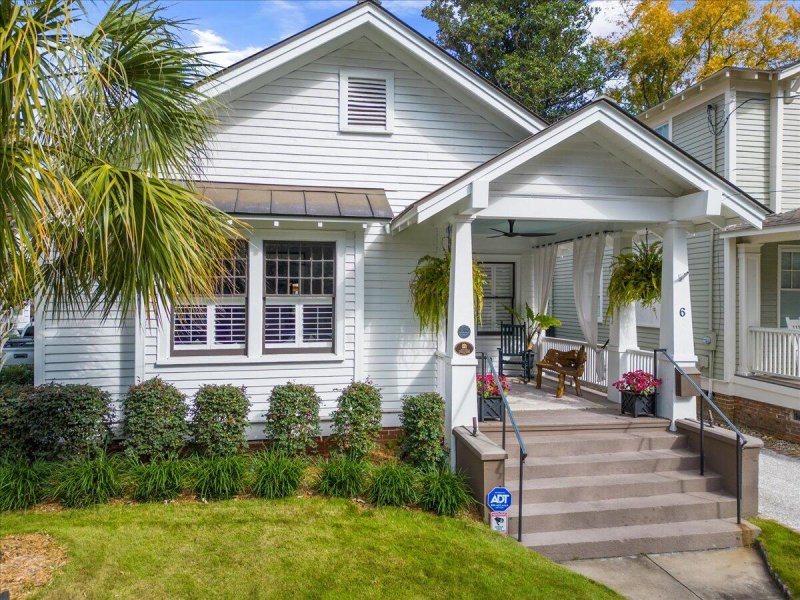
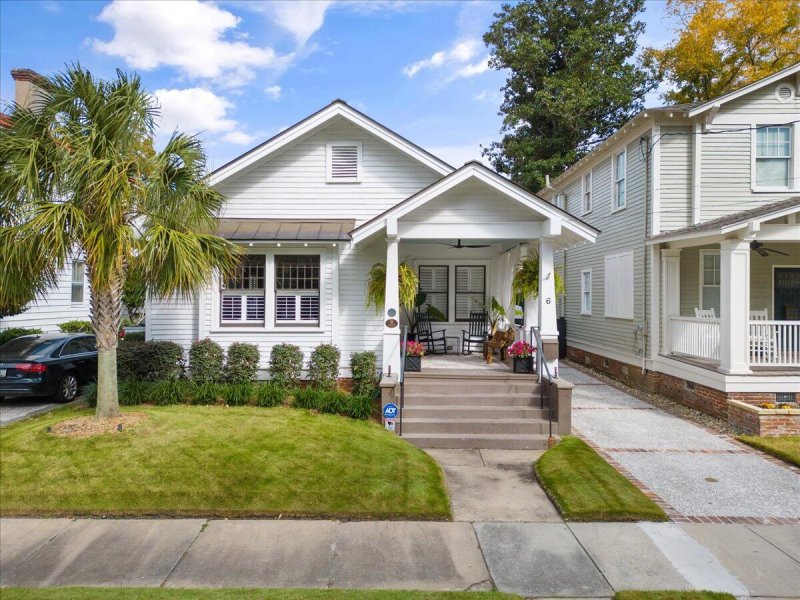
More Photos
6 Elmwood Street in Hampton Park Terrace, Charleston, SC
SOLD6 Elmwood Street, Charleston, SC 29403
$1,750,000
$1,750,000
Sale Summary
Sold at asking price • Sold slightly slower than average
Property Highlights
Bedrooms
4
Bathrooms
3
Property Details
This Property Has Been Sold
This property sold 1 year ago and is no longer available for purchase.
View active listings in Hampton Park Terrace →Welcome to 6 Elmwood, a 2014 Carolopolis award-winning home on the NationalRegister of Historic Places, in highly sought after Hampton Park Terrace! The property has all the perks of downtown living without the stress of parking or noise of a busy city street. Located in one of the most prime areas on the peninsula, within walking distance to some of the most popular restaurants & shops in town. Only a few feet away you can stroll through historic Hampton Park, or play tennis on the Jack Adams tennis courts. As soon as you approach 6 Elmwood, you are greeted by a charming front porch, & will instantly feel the warmth of the home the moment you walk in the front door. The home is a perfect mix of historic preservation, yet boats all the amenities of a brand-new home.A remodel was done in 2014 bringing the home up to current standards/codes, & in 2021 an extensive, high-end addition was added onto the back of the home, doubling overall square footage. The addition was featured in Charleston Home + Design magazine for its unparallel laundry room, master suite & closet, & cabinetry. The upstairs master suite will take your breath away. Truly built for a high-end home & features a gorgeous stone vanity/backsplash in bathroom, large standalone shower with a rain shower head, heated marble floors in bathroom, elegant light fixtures, tongue & groove walls/ceiling, wired surround sound in bedroom & bathroom ceiling, automatic blackout shutters, stunning copper tub, original home rafters repurposed for collar ties in bathroom ceiling, & a closet that is sure to "wow" you!
Time on Site
2 years ago
Property Type
Residential
Year Built
1914
Lot Size
4,356 SqFt
Price/Sq.Ft.
N/A
HOA Fees
Request Info from Buyer's AgentProperty Details
School Information
Additional Information
Region
Lot And Land
Pool And Spa
Agent Contacts
Community & H O A
Room Dimensions
Property Details
Exterior Features
Interior Features
Systems & Utilities
Financial Information
Additional Information
- IDX
- -79.956753
- 32.795164
- Crawl Space
