This Property Has Been Sold
Sold on 4/30/2025 for $296,000
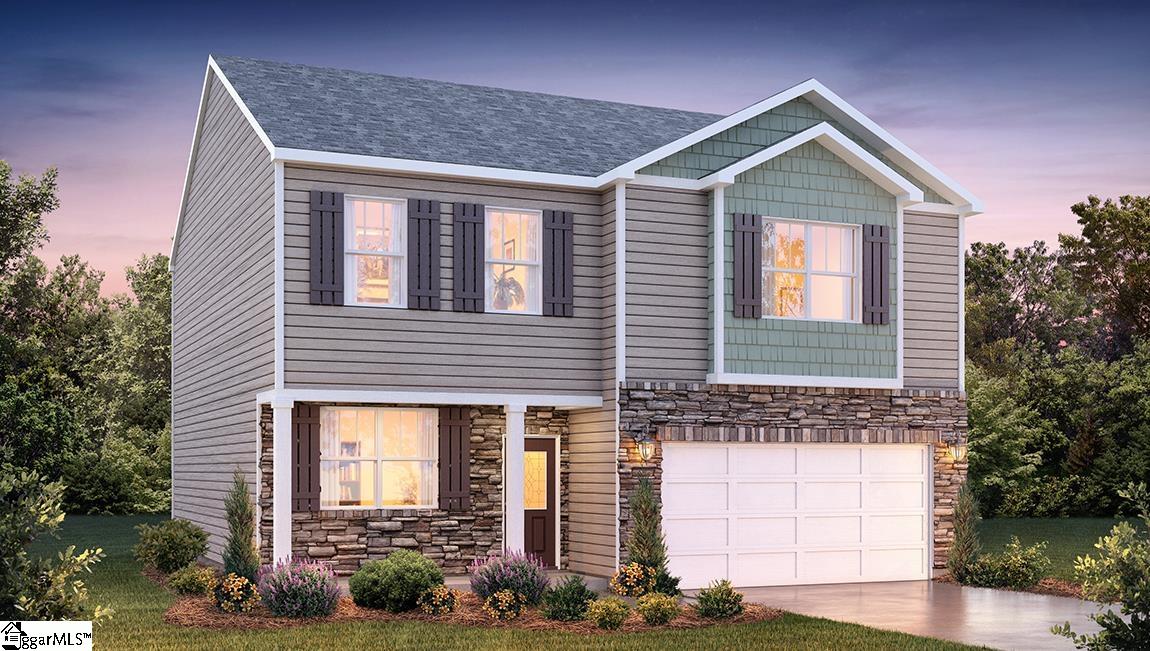
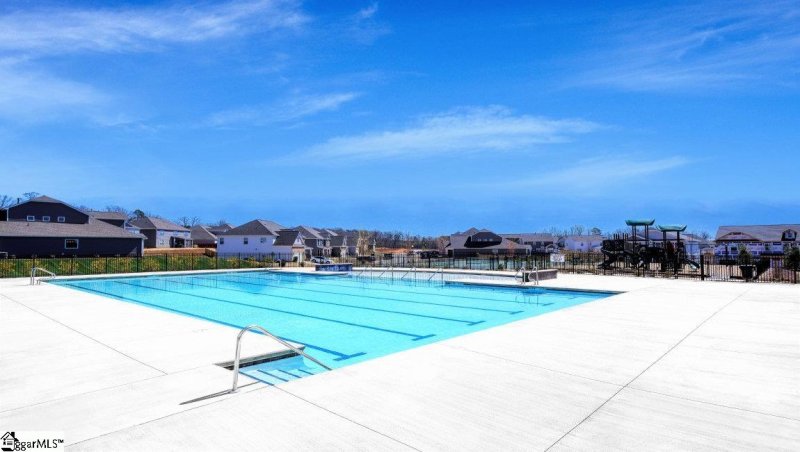
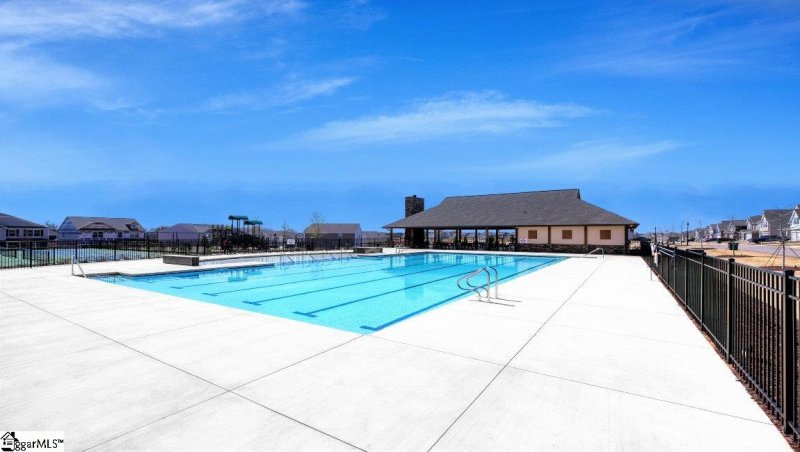
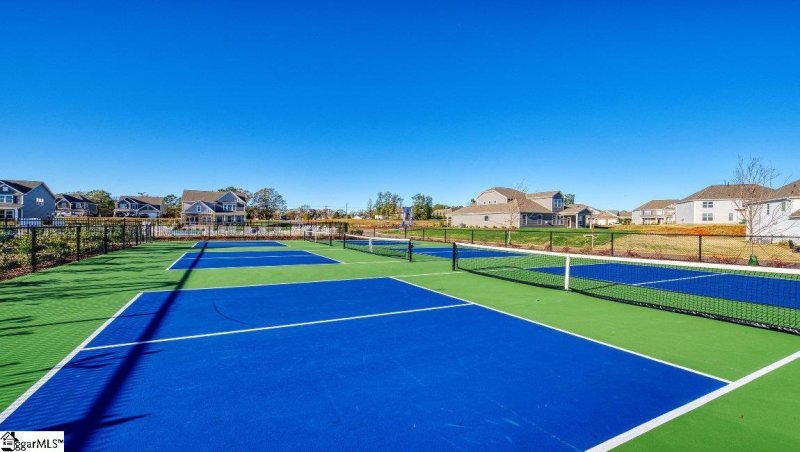
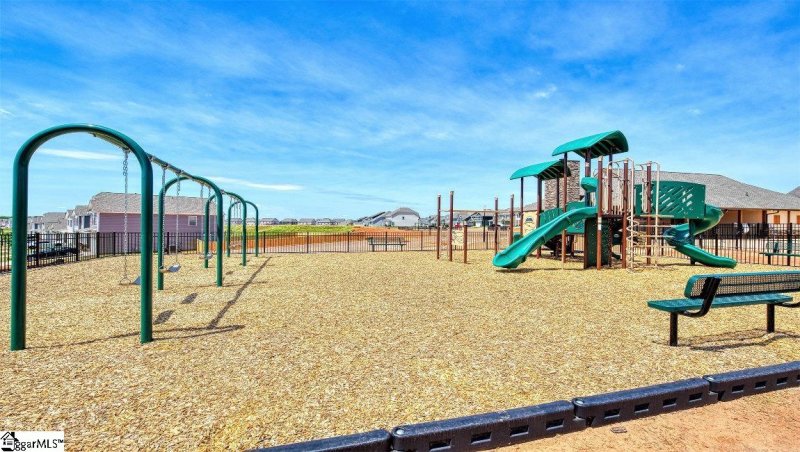
5592 Wellsley Drive in Pine Valley, Boiling Springs, SC
SOLD5592 Wellsley Drive, Boiling Springs, SC 29316
$299,900
$299,900
Sale Summary
Sold below asking price • Extended time on market
Property Highlights
Bedrooms
4
Bathrooms
2
Living Area
2,175 SqFt
Property Details
This Property Has Been Sold
This property sold 7 months ago and is no longer available for purchase.
View active listings in Pine Valley →Check out our spacious and roomy Penwell plan! This gorgeous two story home features 4 bedrooms and 2.5 baths, !
Time on Site
1 year ago
Property Type
Residential
Year Built
2024
Lot Size
6,098 SqFt
Price/Sq.Ft.
$138
HOA Fees
Request Info from Buyer's AgentProperty Details
School Information
Loading map...
Additional Information
Agent Contacts
- Greenville: (864) 757-4000
- Simpsonville: (864) 881-2800
Community & H O A
Room Dimensions
Property Details
Exterior Features
- Stone
- Vinyl Siding
- Patio
- Porch-Front
Interior Features
- 2nd Floor
- Walk-in
- Dryer – Electric Hookup
- Washer Connection
- Carpet
- Luxury Vinyl Tile/Plank
- Dishwasher
- Stand Alone Range-Gas
- Microwave-Built In
- Ceiling 9ft+
- Open Floor Plan
- Smoke Detector
- Walk In Closet
- Countertops – Quartz
- Pantry – Walk In
Systems & Utilities
Showing & Documentation
- List Agent Present
- Owner-Agent
- Under Construction
The information is being provided by Greater Greenville MLS. Information deemed reliable but not guaranteed. Information is provided for consumers' personal, non-commercial use, and may not be used for any purpose other than the identification of potential properties for purchase. Copyright 2025 Greater Greenville MLS. All Rights Reserved.
