This Property Has Been Sold
Sold on 5/6/2021 for $575,000
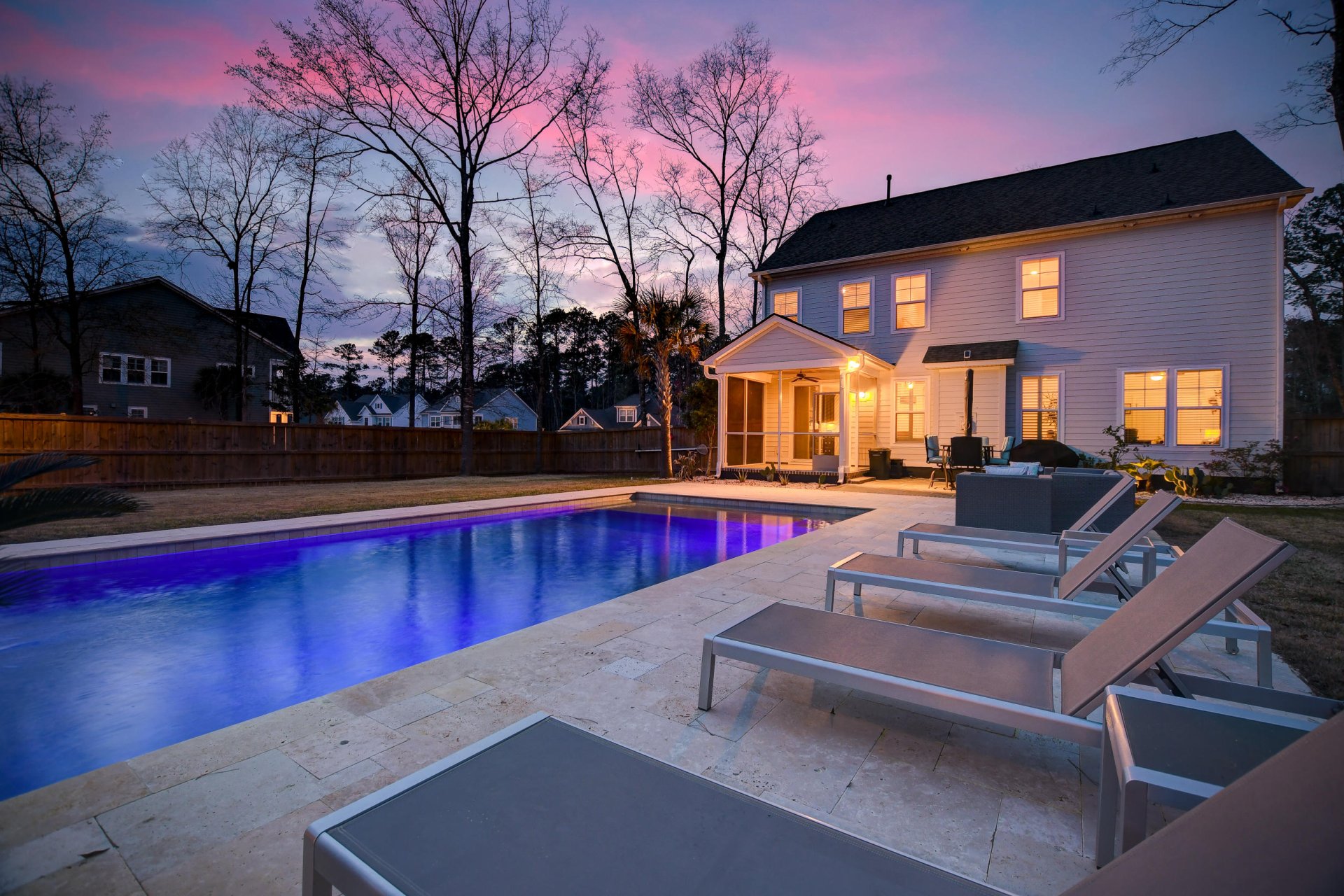
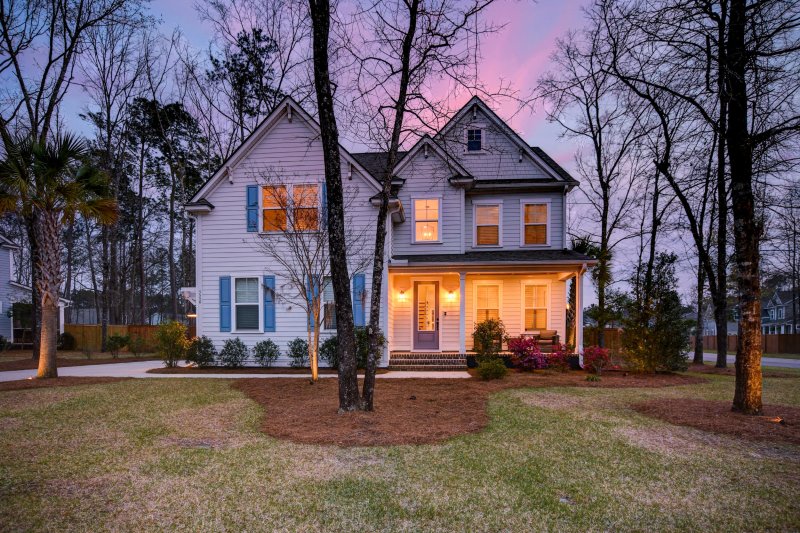
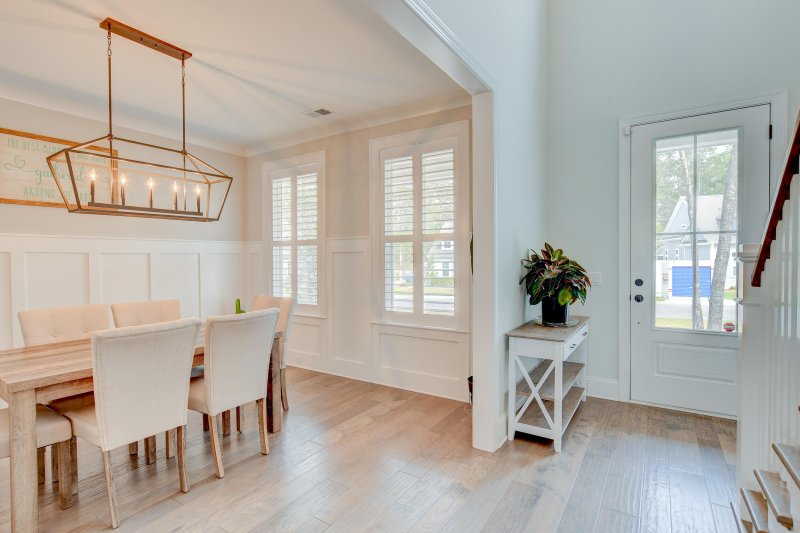
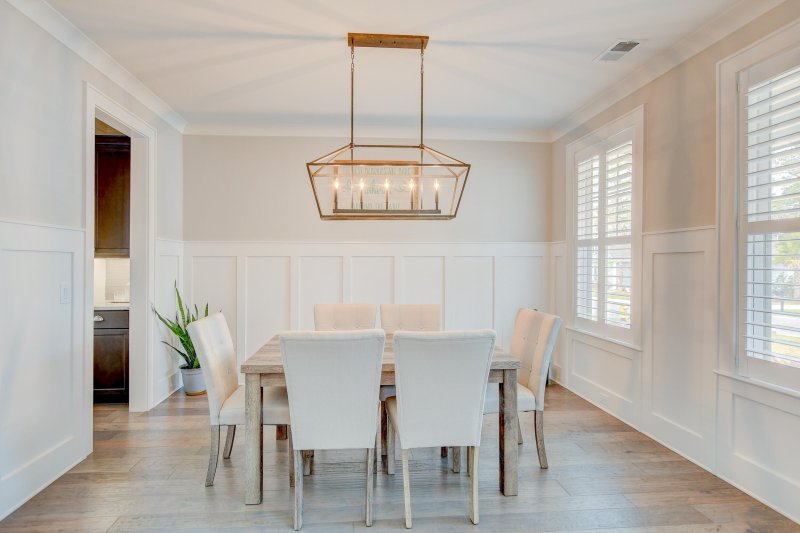
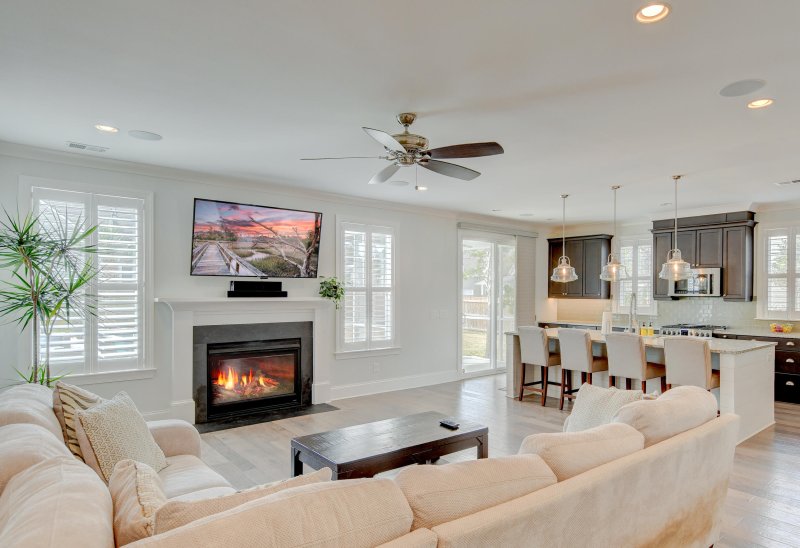
+45
More Photos
5550 Alpine Drive in The Summit, Summerville, SC
SOLD5550 Alpine Drive, Summerville, SC 29483
$575,000
$575,000
Sold: $575,000
Sold: $575,000
Sale Summary
100% of list price in 41 days
Sold at asking price • Sold quickly
Property Highlights
Bedrooms
5
Bathrooms
3
Property Details
This Property Has Been Sold
This property sold 4 years ago and is no longer available for purchase.
View active listings in The Summit →Located on a spacious corner lot in The Summitt Community in Summerville, this gorgeous home with a stunning swimming pool has so much to love. The beautifully landscaped yard and inviting front porch welcome you to come inside and see more. Step inside to discover a soaring two-story foyer, beautiful wide-plank wood flooring, and abundant natural light.
Time on Site
4 years ago
Property Type
Residential
Year Built
2017
Lot Size
17,424 SqFt
Price/Sq.Ft.
N/A
HOA Fees
Request Info from Buyer's AgentProperty Details
Bedrooms:
5
Bathrooms:
3
Total Building Area:
2,646 SqFt
Property Sub-Type:
SingleFamilyResidence
Garage:
Yes
Pool:
Yes
Stories:
2
School Information
Elementary:
Alston Bailey
Middle:
Alston
High:
Summerville
School assignments may change. Contact the school district to confirm.
Additional Information
Region
0
C
1
H
2
S
Lot And Land
Lot Features
0 - .5 Acre
Lot Size Area
0.4
Lot Size Acres
0.4
Lot Size Units
Acres
Agent Contacts
List Agent Mls Id
32371
List Office Name
Matt O'Neill Real Estate
Buyer Agent Mls Id
18581
Buyer Office Name
The Boulevard Company
List Office Mls Id
9026
Buyer Office Mls Id
9040
List Agent Full Name
Sarah White
Buyer Agent Full Name
Jonathan Hoff
Community & H O A
Security Features
Security System
Community Features
Trash
Room Dimensions
Bathrooms Half
0
Room Master Bedroom Level
Upper
Property Details
Directions
From I-26 To Nexton Blvd Toward Summerville. Right On Richardson And Left On Parsons Road. Right Onto Onto Mckinley, Left Onto Alpine Drive. Follow To Enter Summit Gardens. Home Will Be On The Left.
M L S Area Major
63 - Summerville/Ridgeville
Tax Map Number
1360403026
County Or Parish
Dorchester
Property Sub Type
Single Family Detached
Architectural Style
Traditional
Construction Materials
Cement Siding
Exterior Features
Roof
Architectural
Fencing
Privacy, Fence - Wooden Enclosed
Parking Features
2 Car Garage, Attached, Garage Door Opener
Exterior Features
Lawn Irrigation
Patio And Porch Features
Patio, Front Porch, Screened
Interior Features
Cooling
Central Air
Heating
Electric
Flooring
Carpet, Ceramic Tile, Wood
Room Type
Bonus, Eat-In-Kitchen, Family, Foyer, Laundry, Office, Pantry, Separate Dining
Laundry Features
Dryer Connection, Washer Hookup, Laundry Room
Interior Features
Ceiling - Smooth, High Ceilings, Kitchen Island, Walk-In Closet(s), Ceiling Fan(s), Bonus, Eat-in Kitchen, Family, Entrance Foyer, Office, Pantry, Separate Dining
Systems & Utilities
Sewer
Public Sewer
Utilities
Dominion Energy, Summerville CPW
Water Source
Public
Financial Information
Listing Terms
Any
Additional Information
Stories
2
Garage Y N
true
Carport Y N
false
Cooling Y N
true
Feed Types
- IDX
Heating Y N
true
Listing Id
21007853
Mls Status
Closed
City Region
Summit Gardens
Listing Key
a491ac68de0168b0ae5a7faf26ec9205
Coordinates
- -80.210961
- 33.022348
Fireplace Y N
true
Parking Total
2
Carport Spaces
0
Covered Spaces
2
Pool Private Y N
true
Standard Status
Closed
Fireplaces Total
1
Source System Key
20210323140439917668000000
Attached Garage Y N
true
Building Area Units
Square Feet
Foundation Details
- Crawl Space
New Construction Y N
false
Property Attached Y N
false
Showing & Documentation
Internet Address Display Y N
true
Internet Consumer Comment Y N
true
Internet Automated Valuation Display Y N
true
