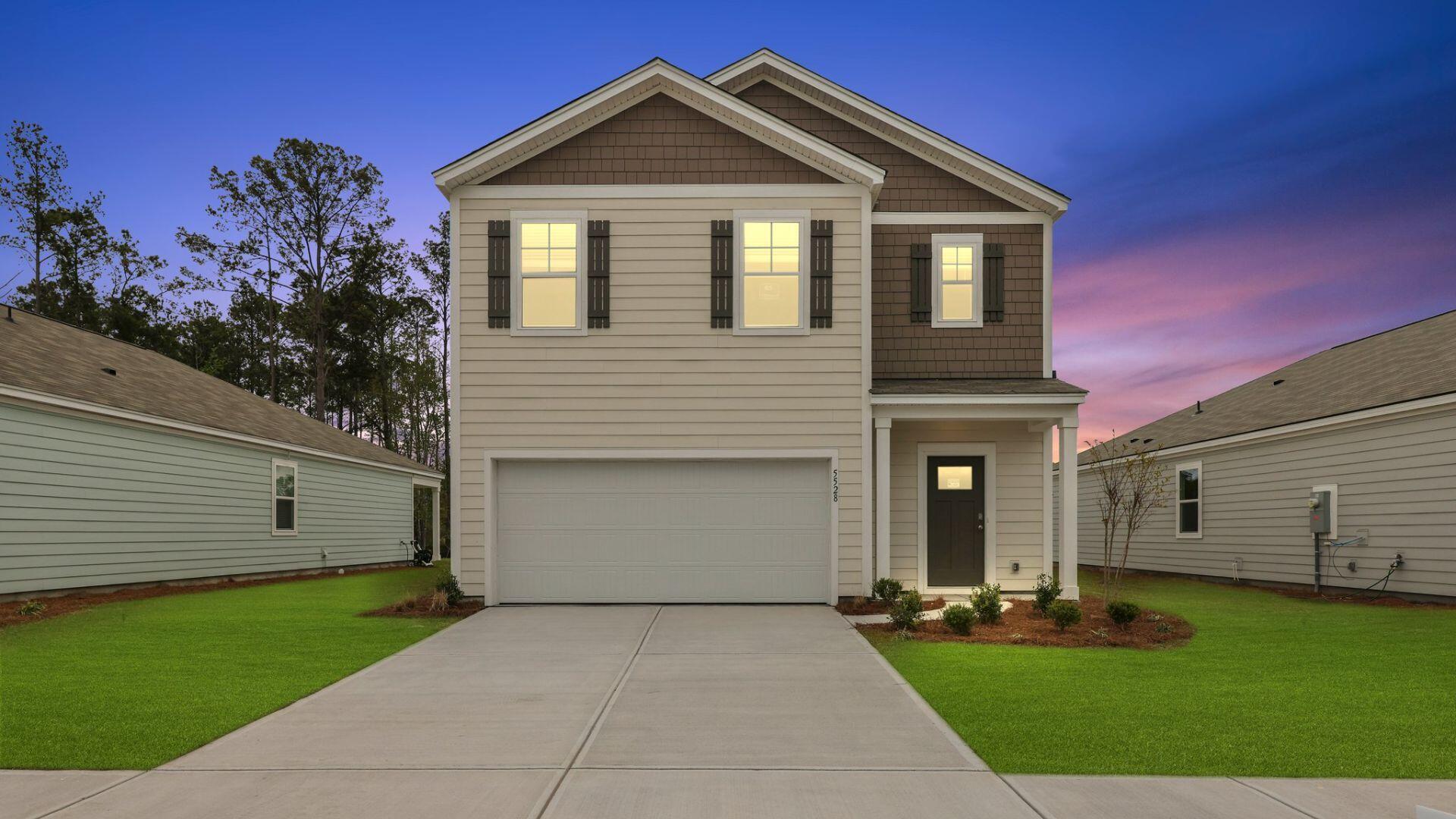This Property Has Been Sold
Sold on 9/24/2025 for $446,000





More Photos
5528 Bowmore Boulevard in Hillcrest, Ravenel, SC
SOLD5528 Bowmore Boulevard, Ravenel, SC 29470
$448,650
$448,650
Sale Summary
Sold below asking price • Extended time on market
Property Highlights
Bedrooms
5
Bathrooms
3
Water Feature
Pond Site
Property Details
This Property Has Been Sold
This property sold 2 months ago and is no longer available for purchase.
View active listings in Hillcrest →READY NOW! Hillcrest is THE New Construction community in the charming coastal town of Ravenel, SC. Situated just off Hwy 17 between two of the south's most desirable beach towns, Beaufort and Charleston, SC, Hillcrest is pioneering the potential for the next new low country destination. Hillcrest is just a short drive down the road from a number of renowned beach towns: Edisto, Kiawah, and Folly Beach. Head East to enjoy the amazing shopping and dining options in historic downtown Charleston! To the West, you'll find yourself enroute to Beaufort, Port Royal, and Hilton Head. On days when you're not at the beach or shopping, enjoy Hillcrest's beautiful resort style pool and open-air clubhouse! Be among the first to call this community home while also investing in the future of RavenelThe Robie is an open concept 5 bedroom plan with 3 full bathrooms. The first floor has it's own bed and full bath, while the upstairs features 4 additional bedrooms including a massive owner's suite, and 2 additional bathrooms! All new homes will include D.R. Horton's Home is Connected® package, an industry leading suite of smart home products that keeps homeowners connected with the people and place they value the most. This technology allows homeowners to monitor and control their home from the couch or across the globe. Products include touchscreen interface, video doorbell, front door light, z-wave t-stat, keyless door lock all controlled by included Alexa Dot and smartphone app with voice!
Time on Site
1 year ago
Property Type
Residential
Year Built
2024
Lot Size
5,227 SqFt
Price/Sq.Ft.
N/A
HOA Fees
Request Info from Buyer's AgentProperty Details
School Information
Additional Information
Region
Lot And Land
Agent Contacts
Green Features
Community & H O A
Room Dimensions
Property Details
Exterior Features
Interior Features
Systems & Utilities
Financial Information
Additional Information
- IDX
- -80.278932
- 32.77207
- Slab
