This Property Has Been Sold
Sold on 4/19/2024 for $660,000
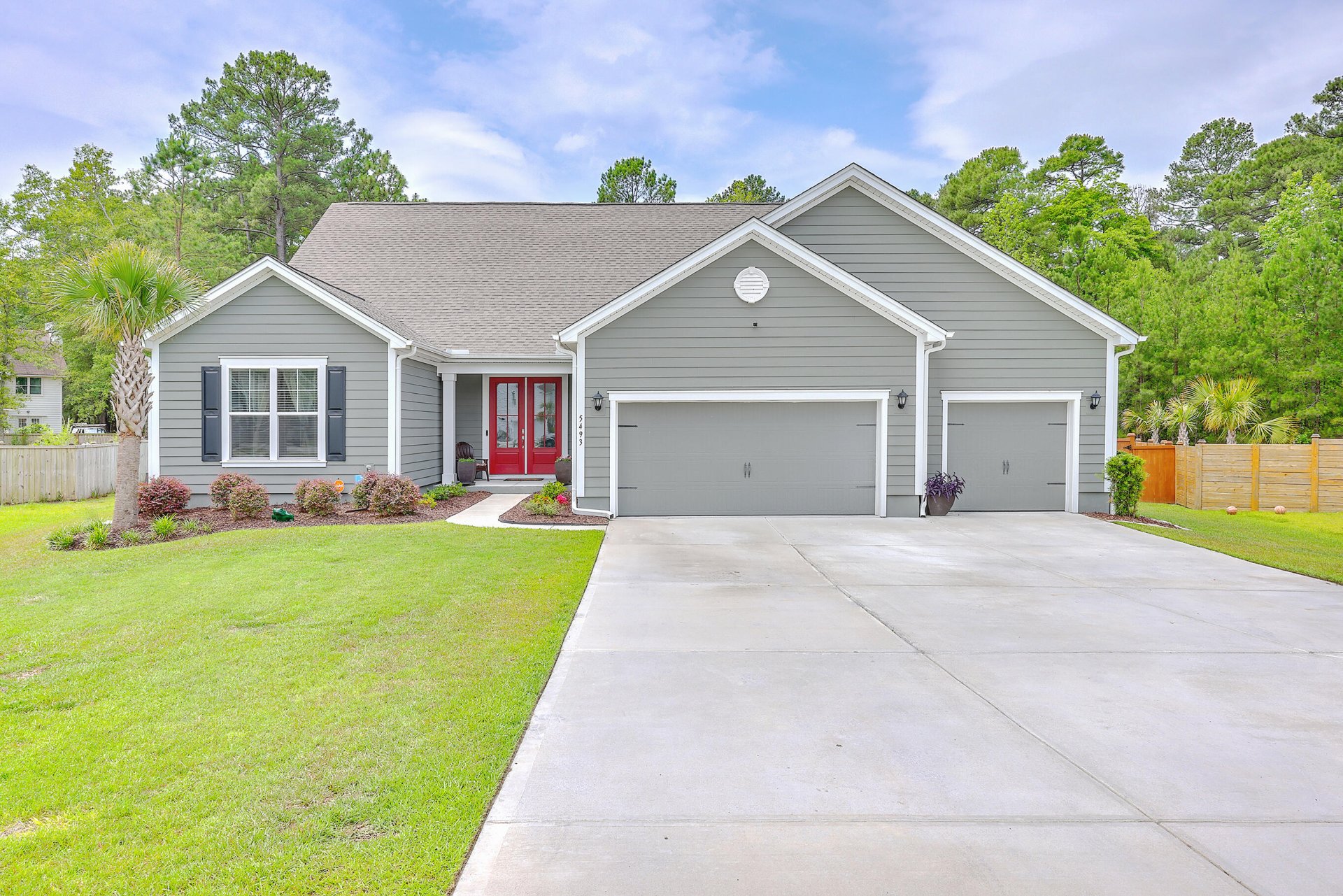
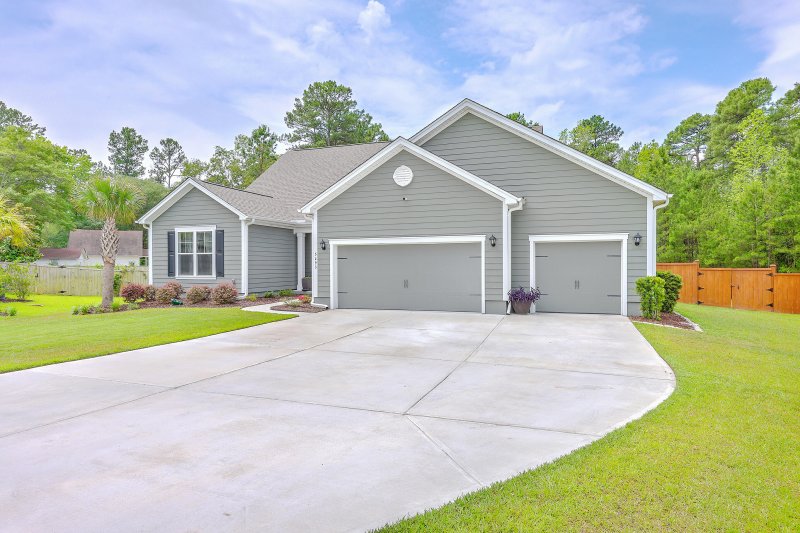
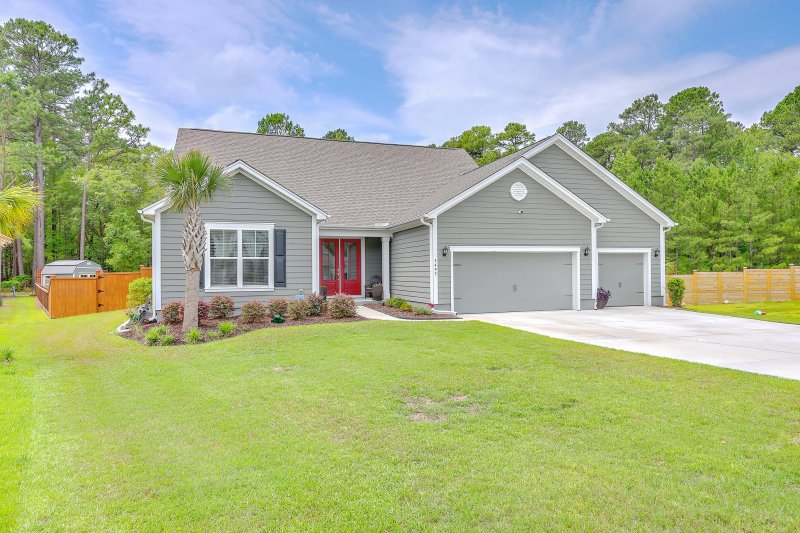
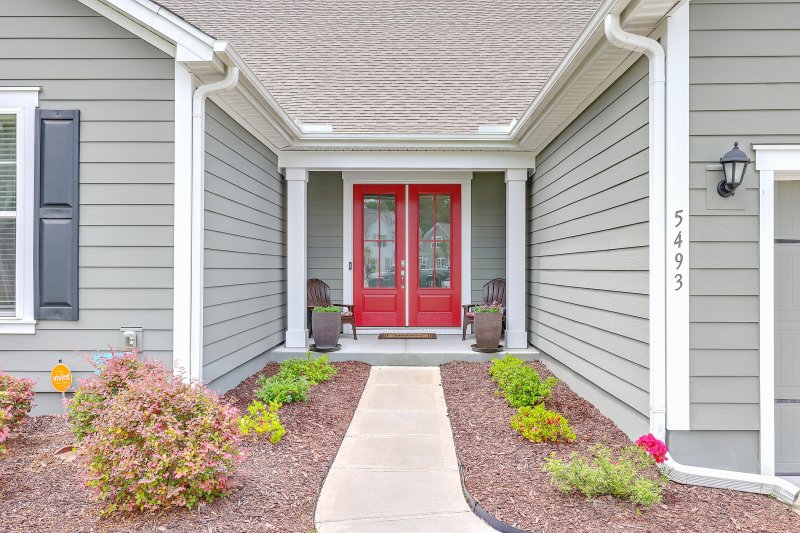
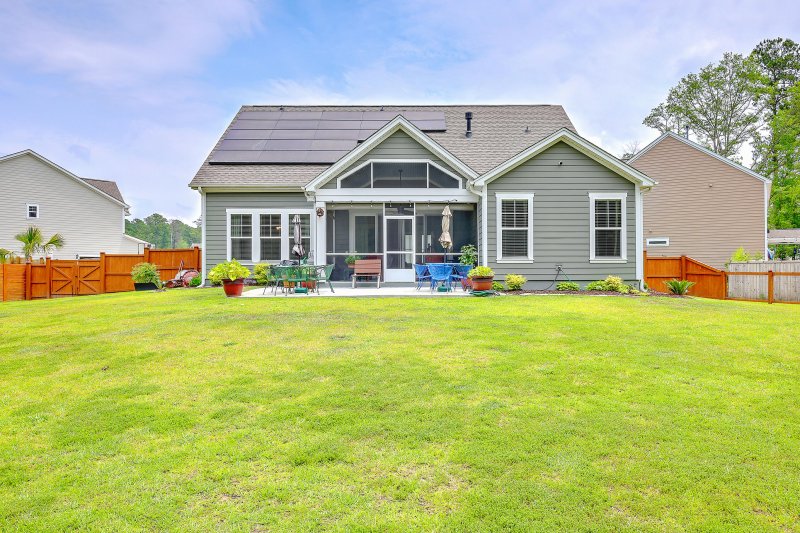
+30
More Photos
5493 Alpine Drive in The Summit, Summerville, SC
SOLD5493 Alpine Drive, Summerville, SC 29483
$674,500
$674,500
Sold: $660,000-2%
Sold: $660,000-2%
Sale Summary
98% of list price in 86 days
Sold below asking price • Sold in typical time frame
Property Highlights
Bedrooms
5
Bathrooms
3
Property Details
This Property Has Been Sold
This property sold 1 year ago and is no longer available for purchase.
View active listings in The Summit →Welcome to this Stunning home in the rarely available neighborhood of The Summit, minutes from beautiful Downtown Summerville! Upon entry of the open foyer, you will immediately notice the soaring 11ft ceilings, engineered hardwood floors throughout, and expansive floor plan perfect for entertaining! To your left are two secondary bedrooms with a center full bath.
Time on Site
1 year ago
Property Type
Residential
Year Built
2021
Lot Size
27,878 SqFt
Price/Sq.Ft.
N/A
HOA Fees
Request Info from Buyer's AgentProperty Details
Bedrooms:
5
Bathrooms:
3
Total Building Area:
2,932 SqFt
Property Sub-Type:
SingleFamilyResidence
Garage:
Yes
Stories:
2
School Information
Elementary:
Alston Bailey
Middle:
Alston
High:
Summerville
School assignments may change. Contact the school district to confirm.
Additional Information
Region
0
C
1
H
2
S
Lot And Land
Lot Features
.5 - 1 Acre, Cul-De-Sac, Level
Lot Size Area
0.64
Lot Size Acres
0.64
Lot Size Units
Acres
Agent Contacts
List Agent Mls Id
32410
List Office Name
Century 21 Properties Plus
Buyer Agent Mls Id
31775
Buyer Office Name
Redfin Corporation
List Office Mls Id
7672
Buyer Office Mls Id
9186
List Agent Full Name
Andrea Barlow
Buyer Agent Full Name
Tiffany Gannuscio
Room Dimensions
Bathrooms Half
1
Room Master Bedroom Level
Lower
Property Details
Directions
From W Richardson, Take Parsons Rd To The Summit Main Entrance. Follow Mount Mckinley Dr. Straight To Stop Sign. Turn Left On Alpine Dr. Home Is At The End Of Alpine In The Cul-de-sac.
M L S Area Major
63 - Summerville/Ridgeville
Tax Map Number
1360406023
County Or Parish
Dorchester
Property Sub Type
Single Family Detached
Architectural Style
Ranch
Construction Materials
Cement Siding
Exterior Features
Roof
Fiberglass
Fencing
Fence - Wooden Enclosed
Other Structures
No, Workshop
Parking Features
3 Car Garage
Exterior Features
Rain Gutters
Patio And Porch Features
Patio, Front Porch, Screened
Interior Features
Cooling
Central Air
Heating
Electric
Flooring
Carpet, Ceramic Tile, Wood
Room Type
Bonus, Pantry
Window Features
Window Treatments - Some
Interior Features
Ceiling - Cathedral/Vaulted, Ceiling - Smooth, Tray Ceiling(s), High Ceilings, Walk-In Closet(s), Bonus, Pantry
Systems & Utilities
Sewer
Public Sewer
Utilities
Dominion Energy, Summerville CPW
Financial Information
Listing Terms
Cash, Conventional, FHA, VA Loan
Additional Information
Stories
2
Garage Y N
true
Carport Y N
false
Cooling Y N
true
Feed Types
- IDX
Heating Y N
true
Listing Id
24001910
Mls Status
Closed
City Region
Summit Gardens
Listing Key
74d6fc2862274265a1e4275c215e2a49
Coordinates
- -80.213685
- 33.020907
Fireplace Y N
true
Parking Total
3
Carport Spaces
0
Covered Spaces
3
Entry Location
Ground Level
Standard Status
Closed
Fireplaces Total
1
Source System Key
20240124194529315399000000
Building Area Units
Square Feet
Foundation Details
- Slab
New Construction Y N
false
Property Attached Y N
false
Originating System Name
CHS Regional MLS
Showing & Documentation
Internet Address Display Y N
true
Internet Consumer Comment Y N
true
Internet Automated Valuation Display Y N
true
