This Property Has Been Sold
Sold on 10/21/2020 for $340,000
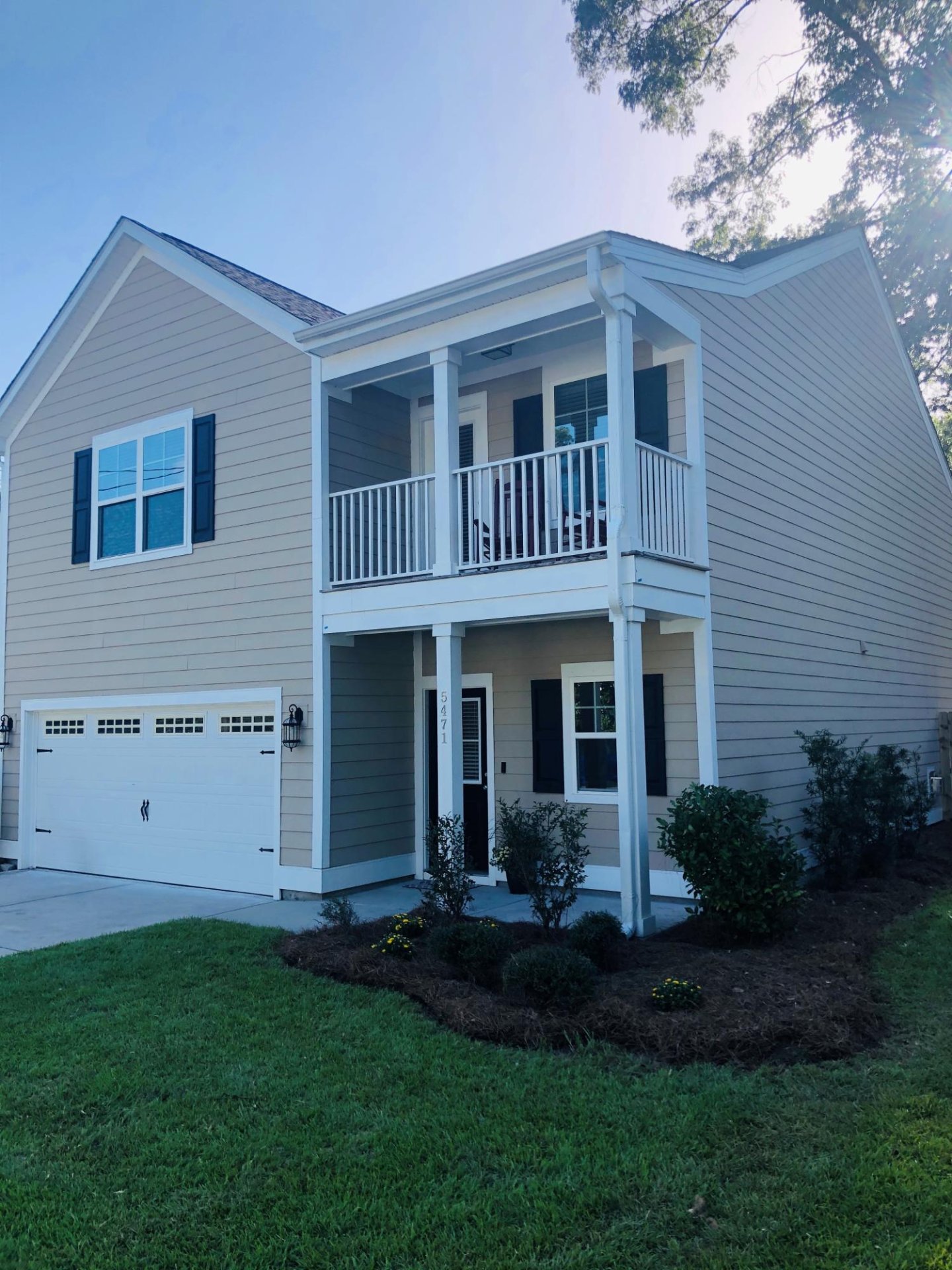
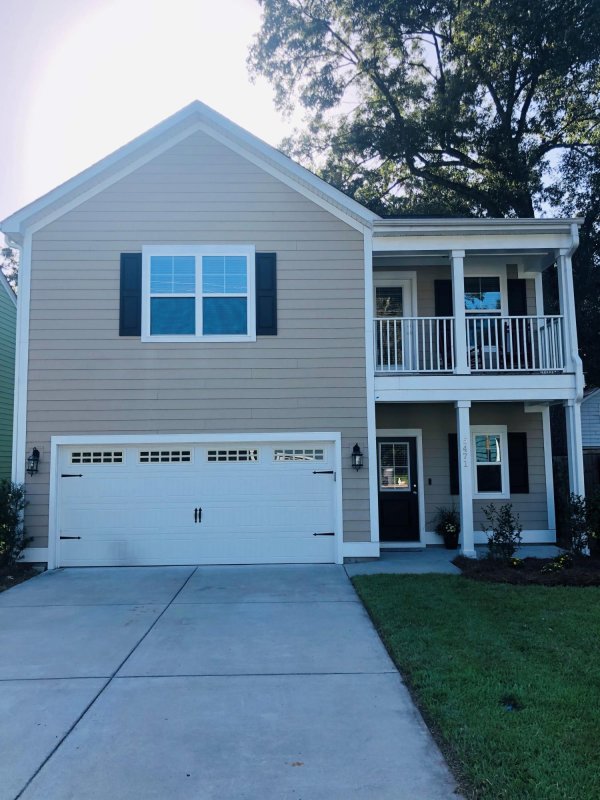
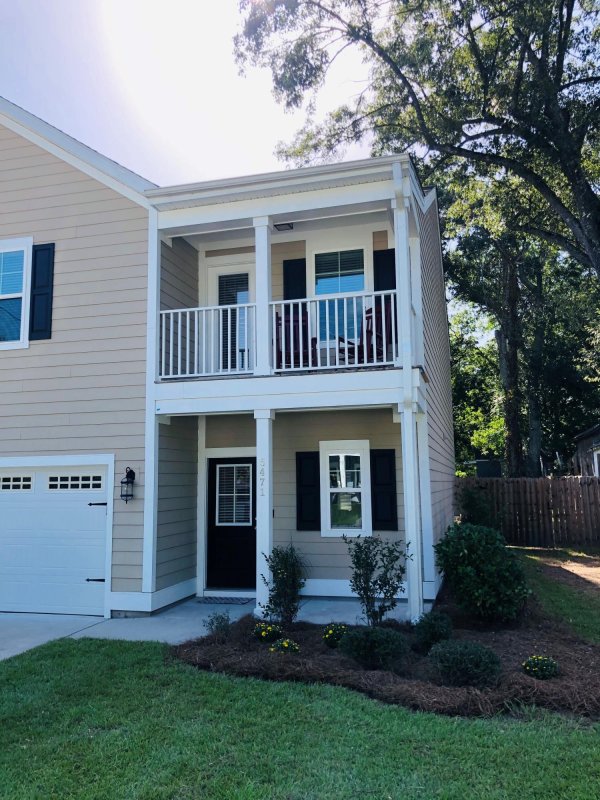
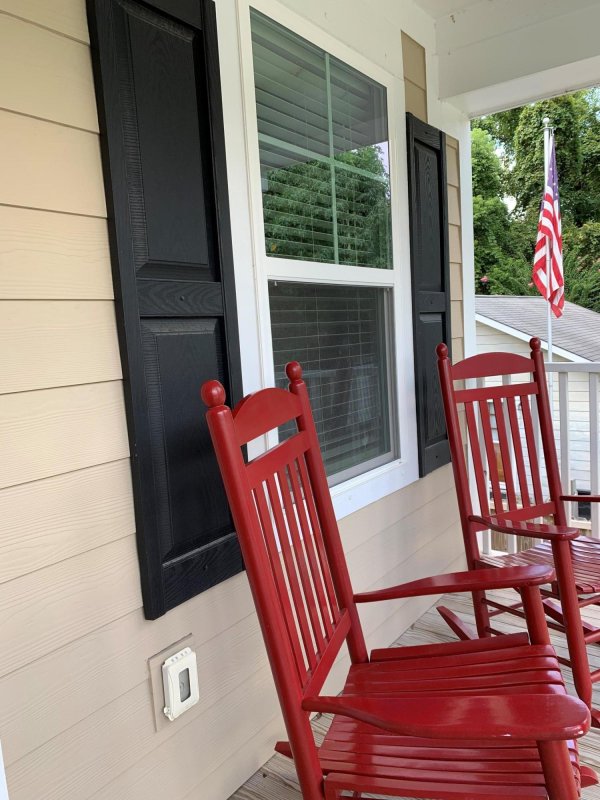
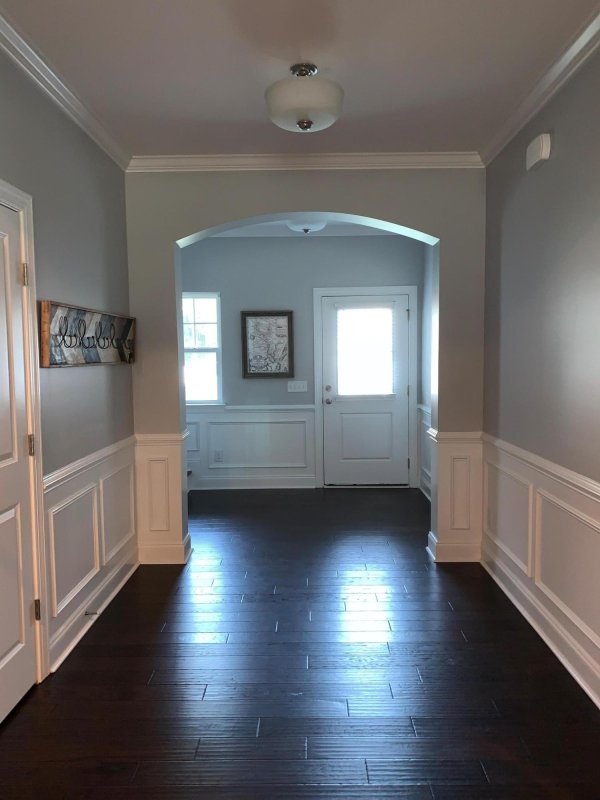
+38
More Photos
5471 Turner Street in Charleston Farms, North Charleston, SC
SOLD5471 Turner Street, North Charleston, SC 29406
$340,000
$340,000
Sold: $340,000
Sold: $340,000
Sale Summary
100% of list price in 48 days
Sold at asking price • Sold quickly
Property Highlights
Bedrooms
3
Bathrooms
2
Property Details
This Property Has Been Sold
This property sold 5 years ago and is no longer available for purchase.
View active listings in Charleston Farms →Park Circle double porch beauty! Built in 2018 this home is packed with upgrades. Beautiful hardwood floors throughout the first floor and the upstairs family room.
Time on Site
5 years ago
Property Type
Residential
Year Built
2018
Lot Size
9,147 SqFt
Price/Sq.Ft.
N/A
HOA Fees
Request Info from Buyer's AgentProperty Details
Bedrooms:
3
Bathrooms:
2
Total Building Area:
2,316 SqFt
Property Sub-Type:
SingleFamilyResidence
Garage:
Yes
Stories:
2
School Information
Elementary:
North Charleston
Middle:
Morningside
High:
North Charleston
School assignments may change. Contact the school district to confirm.
Additional Information
Region
0
C
1
H
2
S
Lot And Land
Lot Features
0 - .5 Acre
Lot Size Area
0.21
Lot Size Acres
0.21
Lot Size Units
Acres
Agent Contacts
List Agent Mls Id
23132
List Office Name
Lennar Sales Corp.
Buyer Agent Mls Id
22578
Buyer Office Name
Coldwell Banker Realty
List Office Mls Id
1507
Buyer Office Mls Id
9116
List Agent Full Name
Neal Crisp
Buyer Agent Full Name
Donna Landry
Room Dimensions
Bathrooms Half
1
Room Master Bedroom Level
Upper
Property Details
Directions
North Rhett Between 526 And Remount. Turn Beside Bojangles On Sumner Avenue. Turn Right Onto Turner Street.
M L S Area Major
32 - N.Charleston, Summerville, Ladson, Outside I-526
Tax Map Number
4710300072
County Or Parish
Charleston
Property Sub Type
Single Family Detached
Architectural Style
Charleston Single
Construction Materials
Cement Siding
Exterior Features
Roof
Architectural
Fencing
Privacy
Parking Features
2 Car Garage, Attached, Garage Door Opener
Exterior Features
Balcony, Rain Gutters
Patio And Porch Features
Deck, Patio, Front Porch, Screened
Interior Features
Cooling
Central Air
Heating
Natural Gas
Flooring
Ceramic Tile, Wood
Room Type
Eat-In-Kitchen, Family, Foyer, Laundry, Living/Dining Combo, Loft, Pantry, Utility
Window Features
Window Treatments
Laundry Features
Dryer Connection, Washer Hookup, Laundry Room
Interior Features
Ceiling - Smooth, High Ceilings, Garden Tub/Shower, Kitchen Island, Walk-In Closet(s), Ceiling Fan(s), Eat-in Kitchen, Family, Entrance Foyer, Living/Dining Combo, Loft, Pantry, Utility
Systems & Utilities
Sewer
Public Sewer
Utilities
Charleston Water Service, Dominion Energy
Water Source
Public
Financial Information
Listing Terms
Cash, Conventional, FHA, VA Loan
Additional Information
Stories
2
Garage Y N
true
Carport Y N
false
Cooling Y N
true
Feed Types
- IDX
Heating Y N
true
Listing Id
20024546
Mls Status
Closed
Listing Key
373b6829865cff114e197556bc88064a
Coordinates
- -79.983532
- 32.897978
Fireplace Y N
true
Parking Total
2
Carport Spaces
0
Covered Spaces
2
Home Warranty Y N
true
Standard Status
Closed
Fireplaces Total
1
Source System Key
20200903224242079016000000
Attached Garage Y N
true
Building Area Units
Square Feet
Foundation Details
- Slab
New Construction Y N
false
Property Attached Y N
false
Originating System Name
CHS Regional MLS
Special Listing Conditions
10 Yr Warranty
Showing & Documentation
Internet Address Display Y N
true
Internet Consumer Comment Y N
true
Internet Automated Valuation Display Y N
true
