This Property Has Been Sold
Sold on 9/28/2022 for $377,000
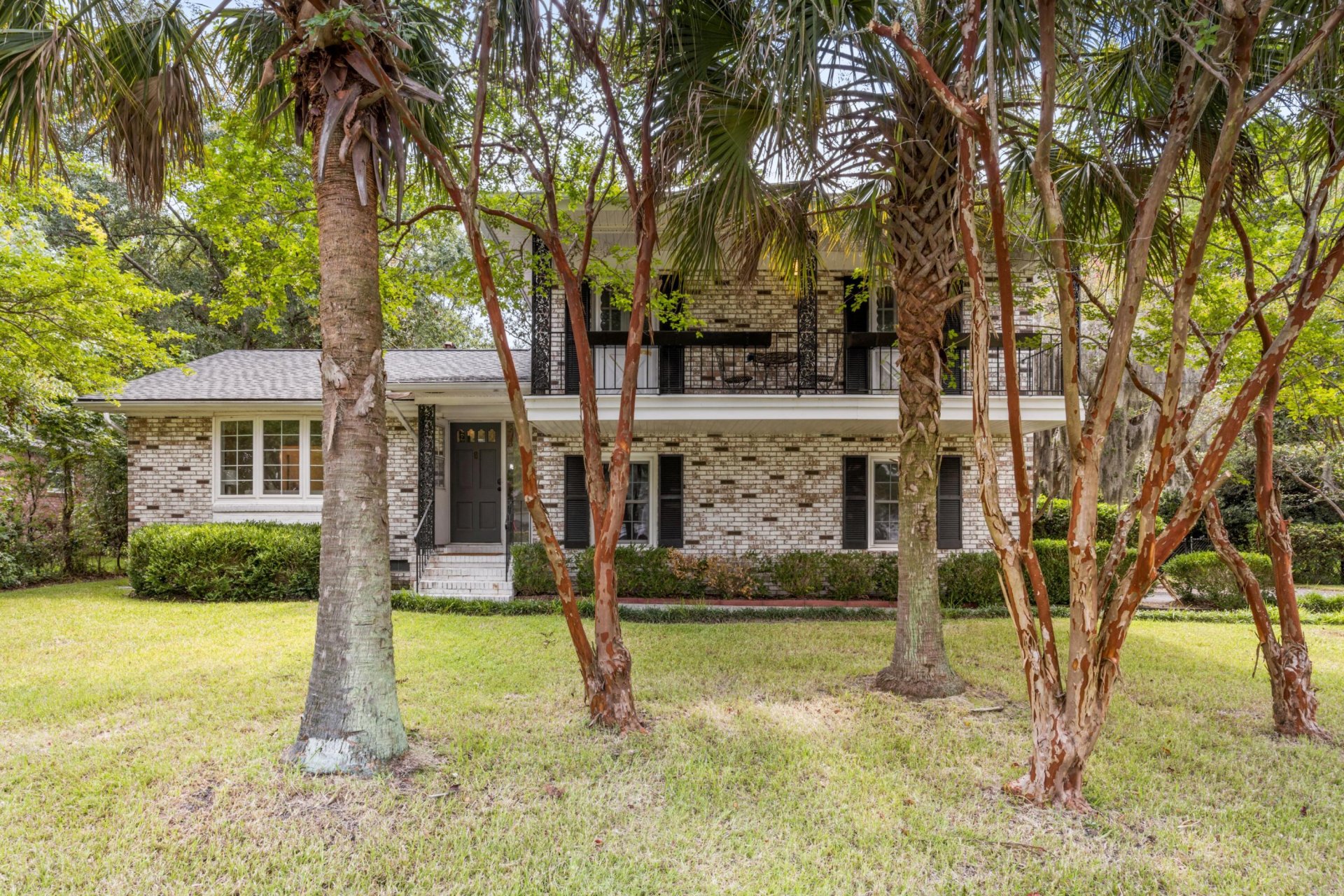
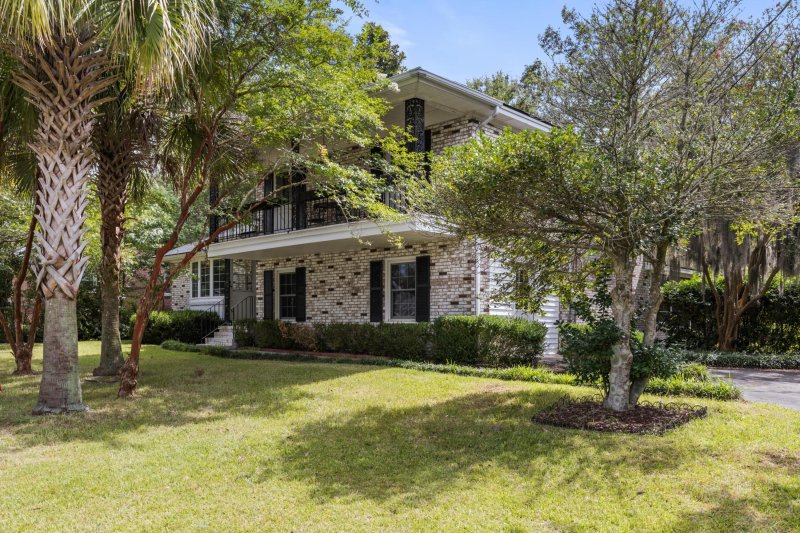
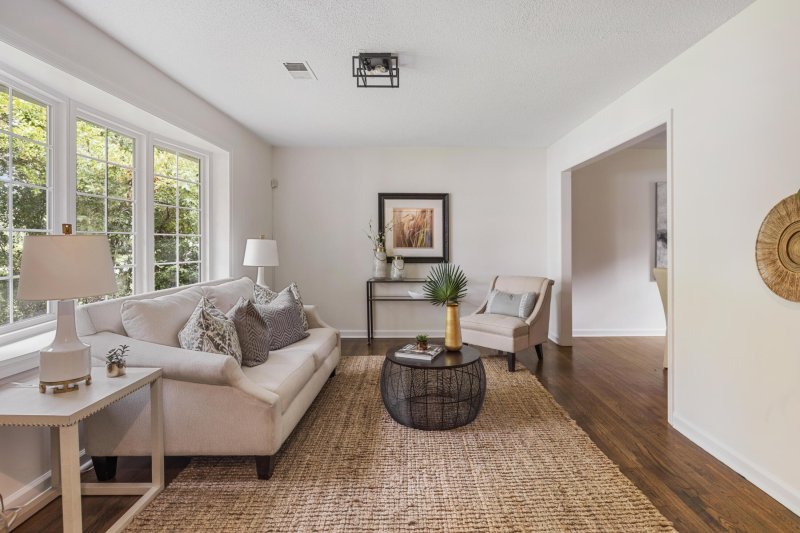
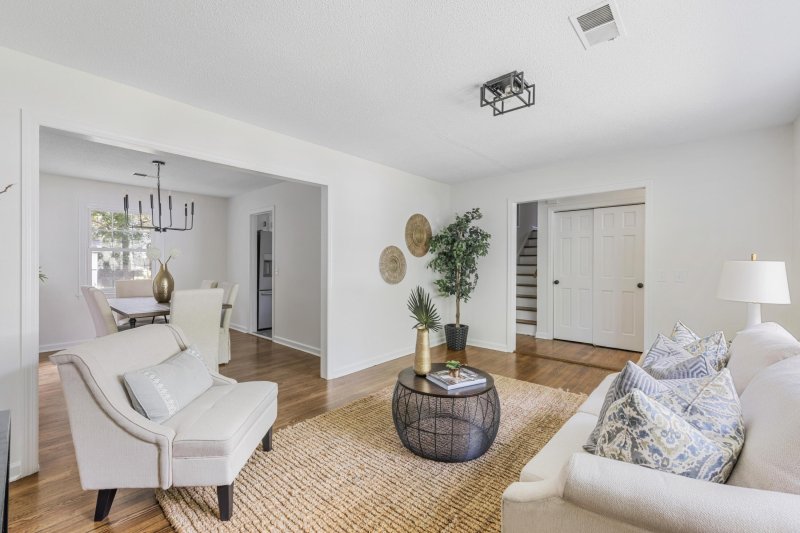
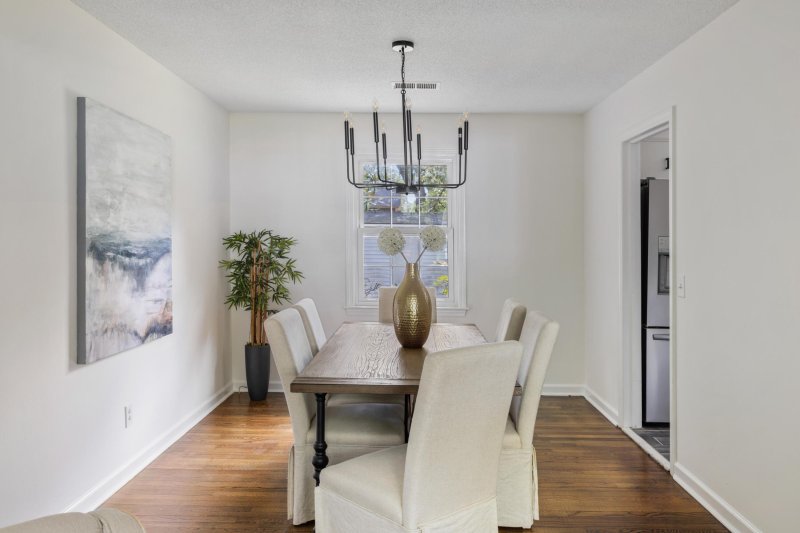
+16
More Photos
5323 Helene Drive in Evanston Estates, North Charleston, SC
SOLD5323 Helene Drive, North Charleston, SC 29418
$350,000
$350,000
Sold: $377,000+8%
Sold: $377,000+8%
Sale Summary
108% of list price in 32 days
Sold above asking price • Sold quickly
Property Highlights
Bedrooms
3
Bathrooms
2
Property Details
This Property Has Been Sold
This property sold 3 years ago and is no longer available for purchase.
View active listings in Evanston Estates →Move-in-ready home in beautiful Evanston Estates conveniently located just north of 526. This flexible floor plan provides a formal living room, separate dining and updated kitchen with new appliances. From the kitchen, step down into a spacious den with built in desk, half bath and laundry.
Time on Site
3 years ago
Property Type
Residential
Year Built
1966
Lot Size
12,196 SqFt
Price/Sq.Ft.
N/A
HOA Fees
Request Info from Buyer's AgentProperty Details
Bedrooms:
3
Bathrooms:
2
Total Building Area:
2,013 SqFt
Property Sub-Type:
SingleFamilyResidence
Stories:
2
School Information
Elementary:
Goodwin
Middle:
Zucker
High:
Stall
School assignments may change. Contact the school district to confirm.
Additional Information
Region
0
C
1
H
2
S
Lot And Land
Lot Size Area
0.28
Lot Size Acres
0.28
Lot Size Units
Acres
Agent Contacts
List Agent Mls Id
12683
List Office Name
Carolina One Real Estate
Buyer Agent Mls Id
29930
Buyer Office Name
The Boulevard Company
List Office Mls Id
1579
Buyer Office Mls Id
9040
List Agent Full Name
B.v. Messervy
Buyer Agent Full Name
Sarah Kozlik
Room Dimensions
Bathrooms Half
1
Room Master Bedroom Level
Upper
Property Details
Directions
Heading North On Dorchester Road From 526, Turn Left Onto Evanston Blvd. First Right Onto Helene. Home Will Be Toward End Of Street On Left.
M L S Area Major
32 - N.Charleston, Summerville, Ladson, Outside I-526
Tax Map Number
4081000014
County Or Parish
Charleston
Property Sub Type
Single Family Detached
Architectural Style
Traditional
Construction Materials
Brick Veneer
Exterior Features
Roof
Architectural
Fencing
Fence - Metal Enclosed
Parking Features
Off Street
Exterior Features
Balcony
Patio And Porch Features
Screened
Interior Features
Cooling
Central Air
Heating
Heat Pump
Flooring
Ceramic Tile, Wood
Room Type
Bonus, Family, Separate Dining
Interior Features
Bonus, Family, Separate Dining
Systems & Utilities
Sewer
Public Sewer
Utilities
Charleston Water Service, Dominion Energy
Water Source
Public
Financial Information
Listing Terms
Cash, Conventional, FHA, VA Loan
Additional Information
Stories
2
Garage Y N
false
Carport Y N
false
Cooling Y N
true
Feed Types
- IDX
Heating Y N
true
Listing Id
22022752
Mls Status
Closed
Listing Key
2295d54639bf15ec31b7b5c42afdee9a
Coordinates
- -80.047511
- 32.858807
Fireplace Y N
false
Carport Spaces
0
Covered Spaces
0
Co List Agent Key
64e8cf588873f26ee2a6aaabaab53fc8
Standard Status
Closed
Co Buyer Agent Key
d18c370f8887b4ced7bd5416b0afe653
Co List Office Key
eee81e40c999a4afbff3166d62b5f915
Source System Key
20220809102435877828000000
Co Buyer Office Key
dd9d7183ad7e80035584054a814fa763
Co List Agent Mls Id
21403
Co List Office Name
Carolina One Real Estate
Building Area Units
Square Feet
Co Buyer Agent Mls Id
35988
Co Buyer Office Name
The Boulevard Company
Co List Office Mls Id
1579
Foundation Details
- Crawl Space
- Slab
New Construction Y N
false
Co Buyer Office Mls Id
9040
Property Attached Y N
false
Co List Agent Full Name
Lauren Newman
Co Buyer Agent Full Name
Charlsi Kelley
Originating System Name
CHS Regional MLS
Showing & Documentation
Internet Address Display Y N
true
Internet Consumer Comment Y N
true
Internet Automated Valuation Display Y N
true
