This Property Has Been Sold
Sold on 11/4/2025 for $375,000
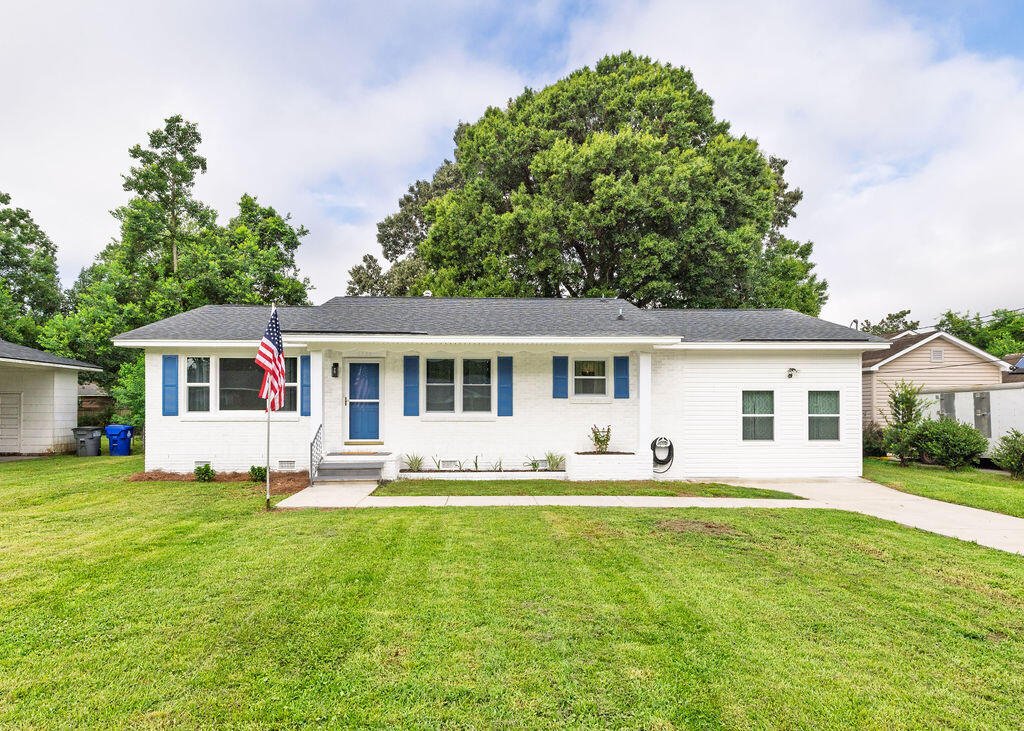
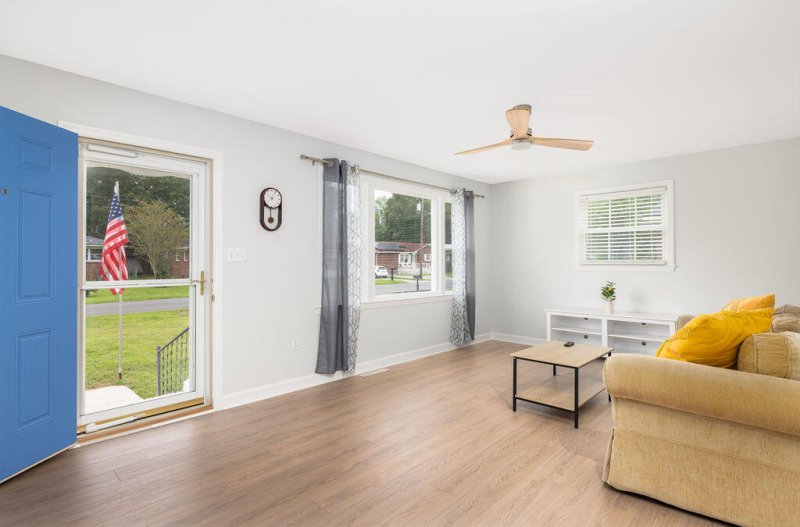
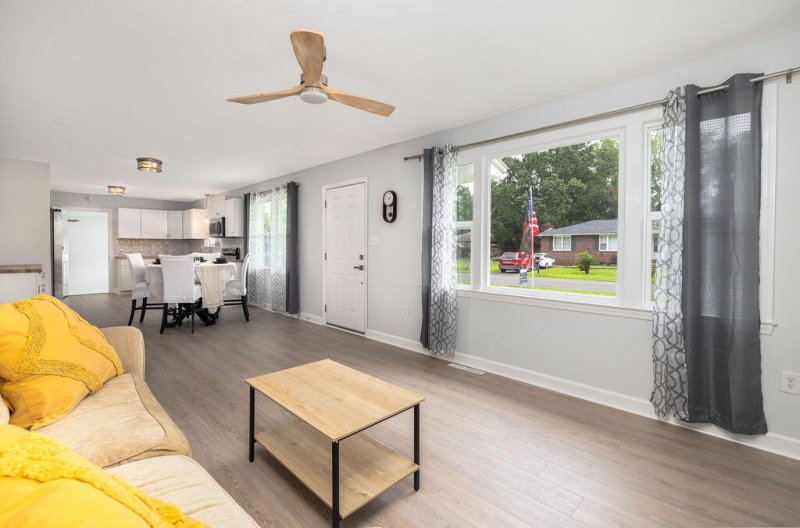
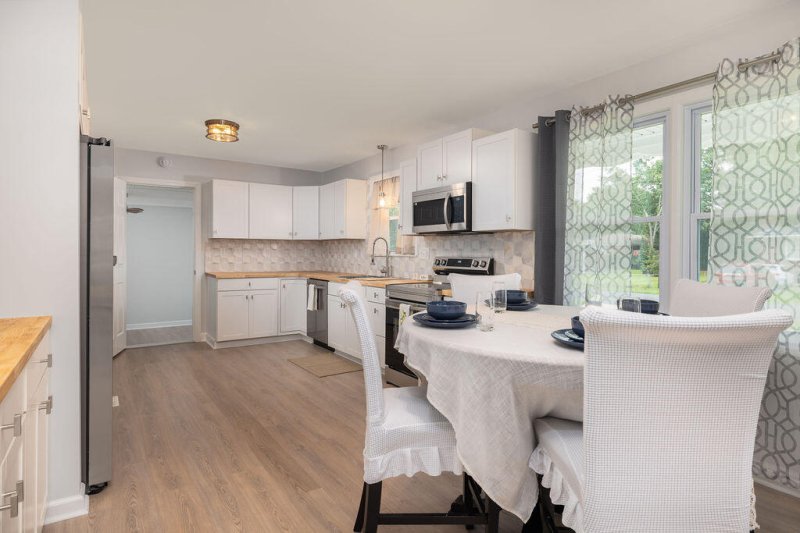
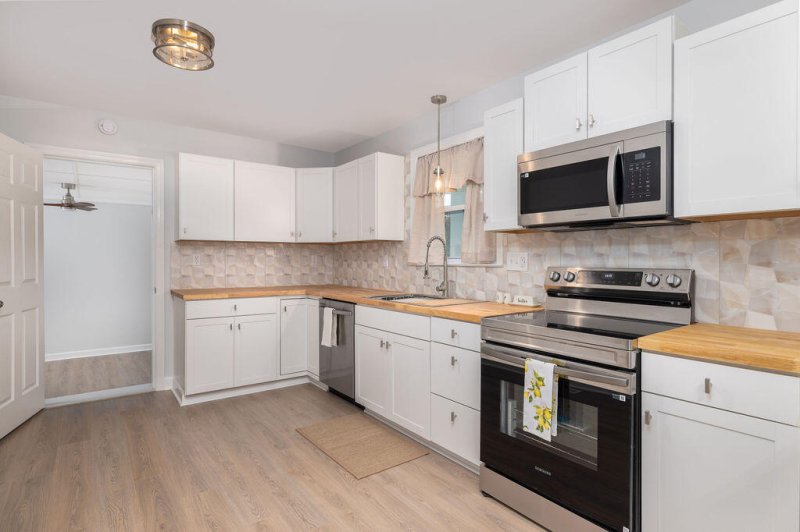
+22
More Photos
5321 Trudy Street in Glyn Terrace, North Charleston, SC
SOLD5321 Trudy Street, North Charleston, SC 29418
$379,900
$379,900
Sold: $375,000-1%
Sold: $375,000-1%
Sale Summary
99% of list price in 88 days
Sold below asking price • Sold in typical time frame
Property Highlights
Bedrooms
4
Bathrooms
2
Property Details
This Property Has Been Sold
This property sold 2 weeks ago and is no longer available for purchase.
View active listings in Glyn Terrace →Welcome to your exquisitely renovated home. As you walk in this awesomely inviting home, every room has been so tastefully updated you'll never want to leave. The large LR, DR and Kitchen is great for family and entertaining.
Time on Site
3 months ago
Property Type
Residential
Year Built
1963
Lot Size
8,712 SqFt
Price/Sq.Ft.
N/A
HOA Fees
Request Info from Buyer's AgentProperty Details
Bedrooms:
4
Bathrooms:
2
Total Building Area:
1,553 SqFt
Property Sub-Type:
SingleFamilyResidence
Stories:
1
School Information
Elementary:
Goodwin
Middle:
Northwoods
High:
Stall
School assignments may change. Contact the school district to confirm.
Additional Information
Region
0
C
1
H
2
S
Lot And Land
Lot Features
0 - .5 Acre
Lot Size Area
0.2
Lot Size Acres
0.2
Lot Size Units
Acres
Agent Contacts
List Agent Mls Id
3141
List Office Name
Dunes Properties of Chas Inc
Buyer Agent Mls Id
38495
Buyer Office Name
Matt O'Neill Real Estate
List Office Mls Id
7533
Buyer Office Mls Id
9026
List Agent Full Name
Sandra Odom
Buyer Agent Full Name
Nicole Lemieux
Community & H O A
Community Features
Trash
Property Details
Directions
Take I-526 W Toward Savannah, Take Exit 15 For Sc-642 W/dorchester Road, Turn Right And Continue On Sc-642 W/dorchester Rd. For About 1.6 Miles, Then Turn Right Onto Marilyn Dr And Turn Right Onto Trudy St, Home Will Be On Your Right.
M L S Area Major
32 - N.Charleston, Summerville, Ladson, Outside I-526
Tax Map Number
4080800234
County Or Parish
Charleston
Property Sub Type
Single Family Detached
Architectural Style
Ranch
Construction Materials
Brick
Exterior Features
Roof
Architectural
Fencing
Chain Link, Partial
Other Structures
No, Shed(s)
Parking Features
Off Street
Interior Features
Cooling
Central Air
Heating
Central, Natural Gas
Flooring
Luxury Vinyl
Room Type
Family, Laundry, Living/Dining Combo
Door Features
Some Storm Door(s)
Window Features
Some Storm Wnd/Doors
Laundry Features
Washer Hookup, Laundry Room
Interior Features
Ceiling Fan(s), Family, Living/Dining Combo
Systems & Utilities
Sewer
Public Sewer
Utilities
Charleston Water Service, Dominion Energy
Water Source
Public
Financial Information
Listing Terms
Any, Cash
Additional Information
Stories
1
Garage Y N
false
Carport Y N
false
Cooling Y N
true
Feed Types
- IDX
Heating Y N
true
Listing Id
25021834
Mls Status
Closed
Listing Key
3d0625929406e1564b68f4cf68c6164b
Coordinates
- -80.041936
- 32.862178
Fireplace Y N
false
Carport Spaces
0
Covered Spaces
0
Entry Location
Ground Level
Standard Status
Closed
Source System Key
20250805183332277752000000
Building Area Units
Square Feet
Foundation Details
- Crawl Space
New Construction Y N
false
Property Attached Y N
false
Originating System Name
CHS Regional MLS
Showing & Documentation
Internet Address Display Y N
true
Internet Consumer Comment Y N
true
Internet Automated Valuation Display Y N
true
