This Property Has Been Sold
Sold on 1/15/2019 for $349,900
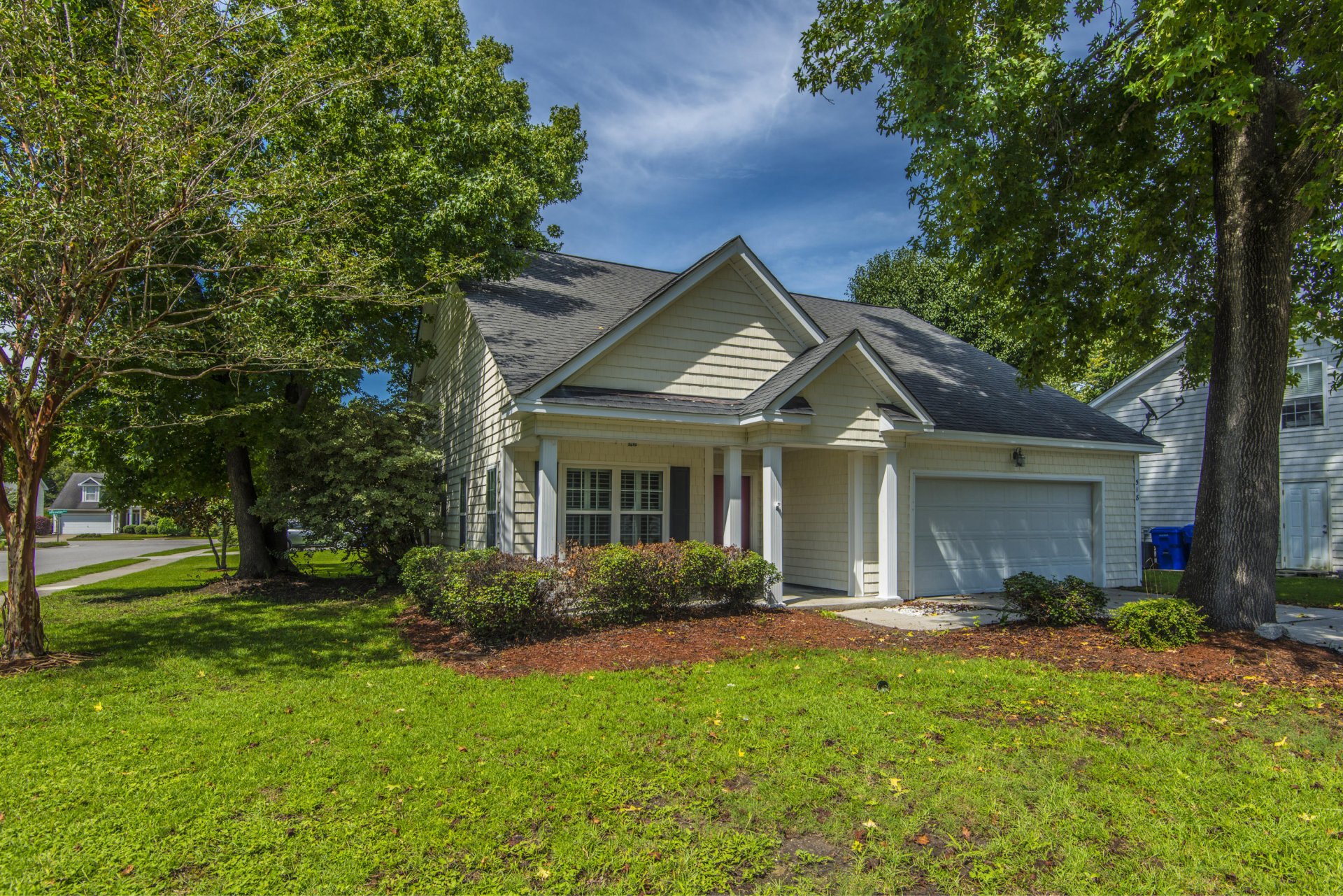
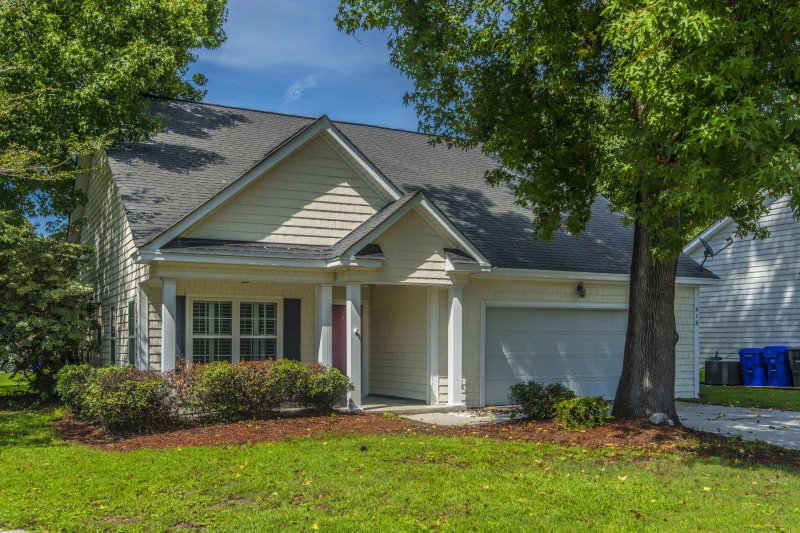
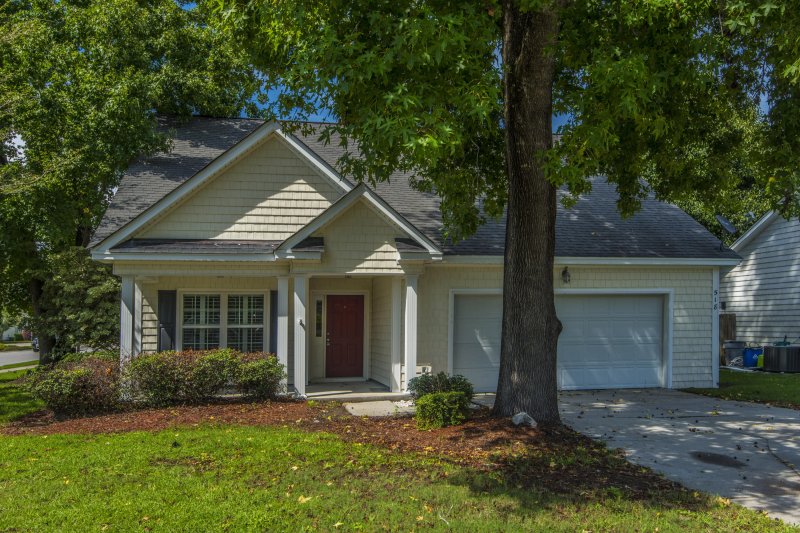
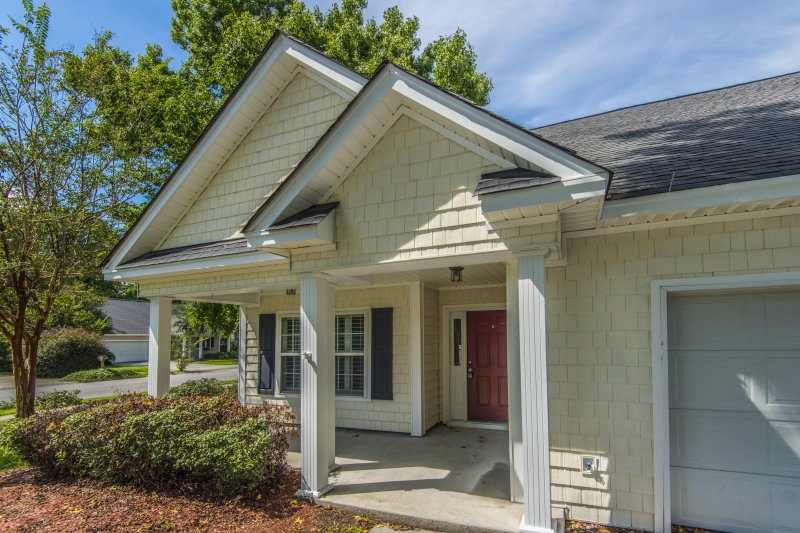
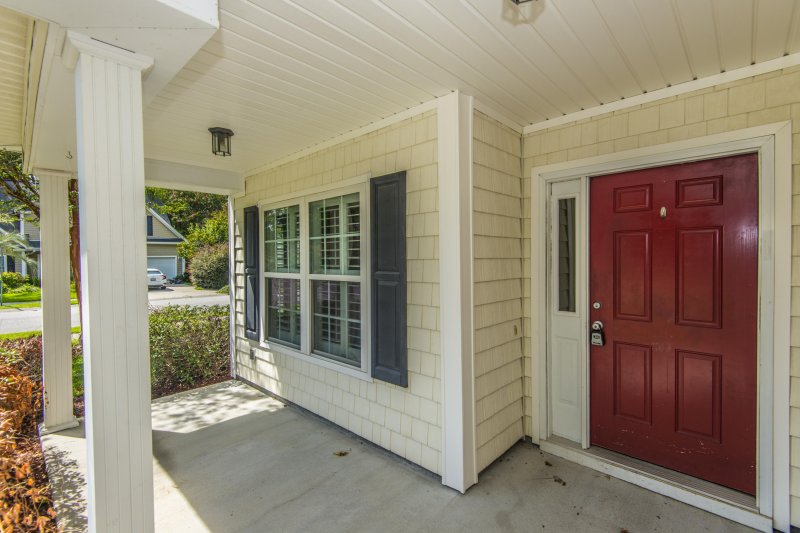
+34
More Photos
518 Cecilia Drive in Lawton Harbor, Charleston, SC
SOLD518 Cecilia Drive, Charleston, SC 29412
$349,900
$349,900
Sold: $349,900
Sold: $349,900
Sale Summary
100% of list price in 167 days
Sold at asking price • Extended time on market
Property Highlights
Bedrooms
4
Bathrooms
3
Property Details
This Property Has Been Sold
This property sold 6 years ago and is no longer available for purchase.
View active listings in Lawton Harbor →Spacious home on corner lot with fenced rear yard. Hardwood floors in foyer, dining room, kitchen, living room, hall and master bedroom. Kitchen has stainless steel and black appliances.
Time on Site
7 years ago
Property Type
Residential
Year Built
2000
Lot Size
7,840 SqFt
Price/Sq.Ft.
N/A
HOA Fees
Request Info from Buyer's AgentProperty Details
Bedrooms:
4
Bathrooms:
3
Total Building Area:
2,040 SqFt
Property Sub-Type:
SingleFamilyResidence
Garage:
Yes
Stories:
1
School Information
Elementary:
Stiles Point
Middle:
Ft. Johnson
High:
James Island Charter
School assignments may change. Contact the school district to confirm.
Additional Information
Region
0
C
1
H
2
S
Lot And Land
Lot Size Area
0.18
Lot Size Acres
0.18
Lot Size Units
Acres
Agent Contacts
List Agent Mls Id
5508
List Office Name
Carolina One Real Estate
Buyer Agent Mls Id
26244
Buyer Office Name
The Boulevard Company
List Office Mls Id
1190
Buyer Office Mls Id
9040
List Agent Full Name
Oliver Mathewes
Buyer Agent Full Name
Allie Beasley
Community & H O A
Community Features
Trash
Room Dimensions
Bathrooms Half
0
Room Master Bedroom Level
Lower
Property Details
Directions
Harbor View Road To Affirmation Blvd. Turn Right And Take Affirmation Blvd To Lawton Harbor Drive. Turn Right And Proceed To Cecilia Cove Drive.
M L S Area Major
21 - James Island
Tax Map Number
4280000137
County Or Parish
Charleston
Property Sub Type
Single Family Detached
Architectural Style
Traditional
Construction Materials
Vinyl Siding
Exterior Features
Roof
Asphalt
Fencing
Privacy, Fence - Wooden Enclosed
Parking Features
2 Car Garage, Attached, Off Street, Garage Door Opener
Patio And Porch Features
Front Porch
Interior Features
Cooling
Central Air
Heating
Electric, Forced Air
Flooring
Carpet, Ceramic Tile, Wood
Room Type
Formal Living, Foyer, Frog Attached, Separate Dining
Window Features
Thermal Windows/Doors, Window Treatments
Laundry Features
Dryer Connection, Washer Hookup
Interior Features
Ceiling Fan(s), Formal Living, Entrance Foyer, Frog Attached, Separate Dining
Systems & Utilities
Sewer
Public Sewer
Utilities
Charleston Water Service, SCE & G
Water Source
Public
Financial Information
Listing Terms
Any, Cash, Conventional
Additional Information
Stories
2
Garage Y N
true
Carport Y N
false
Cooling Y N
true
Feed Types
- IDX
Heating Y N
true
Listing Id
18021549
Mls Status
Closed
Listing Key
8883476cd733682f42510a88098f340a
Coordinates
- -79.933201
- 32.73857
Fireplace Y N
true
Parking Total
2
Carport Spaces
0
Covered Spaces
2
Entry Location
Ground Level
Standard Status
Closed
Co Buyer Agent Key
427166575d2975fe8804a48343f819d8
Fireplaces Total
1
Source System Key
20180728154922530002000000
Attached Garage Y N
true
Co Buyer Office Key
dd9d7183ad7e80035584054a814fa763
Building Area Units
Square Feet
Co Buyer Agent Mls Id
22052
Co Buyer Office Name
The Boulevard Company
Foundation Details
- Slab
New Construction Y N
false
Co Buyer Office Mls Id
9040
Property Attached Y N
false
Co Buyer Agent Full Name
Randy Rhea
Originating System Name
CHS Regional MLS
Showing & Documentation
Internet Address Display Y N
true
Internet Consumer Comment Y N
true
Internet Automated Valuation Display Y N
true
