This Property Has Been Sold
Sold on 6/16/2016 for $223,900
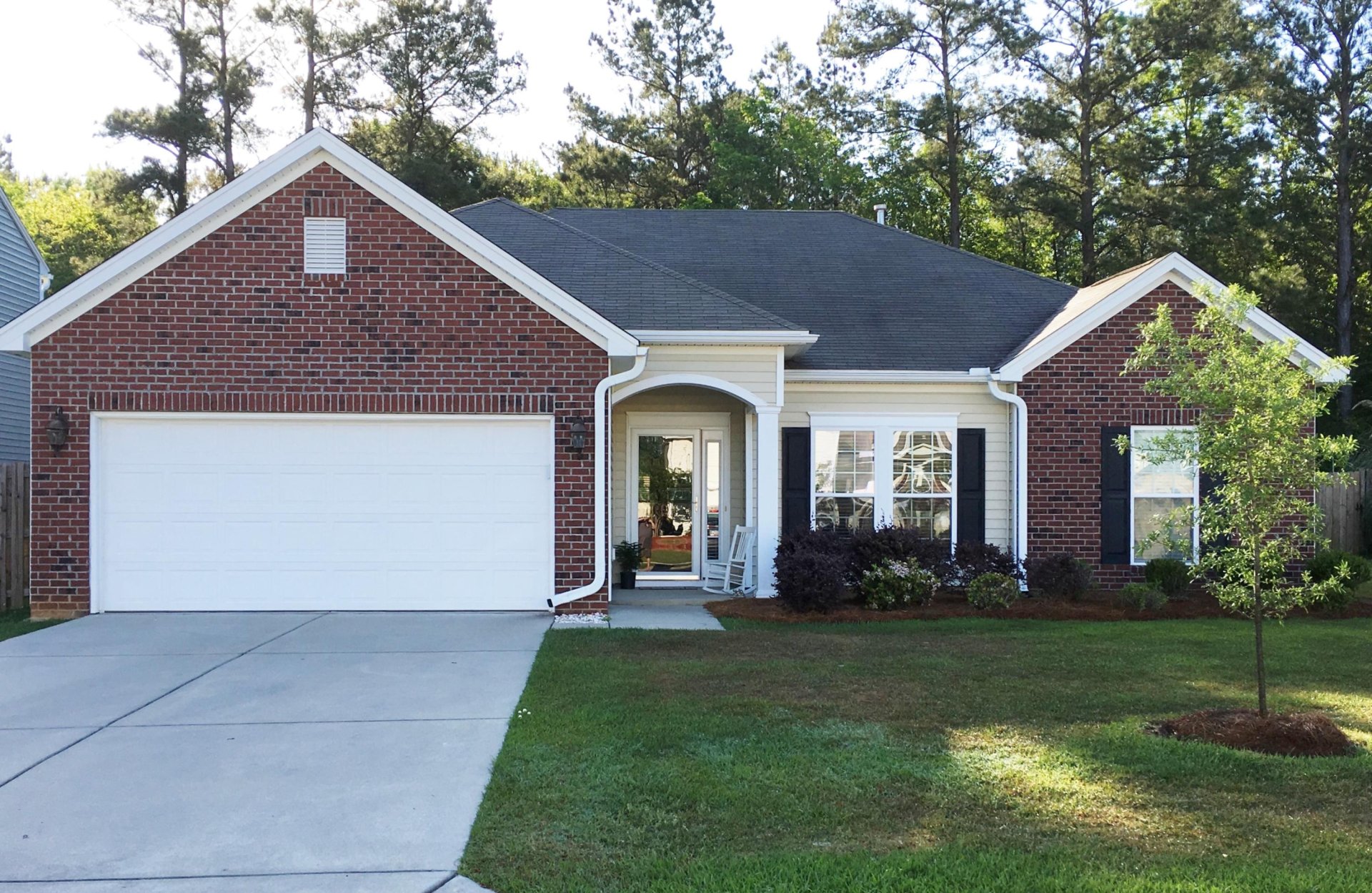
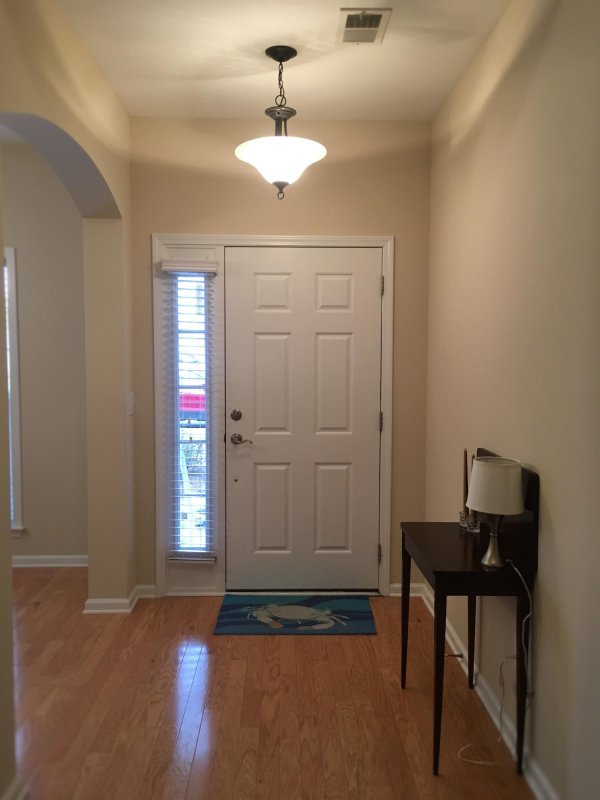
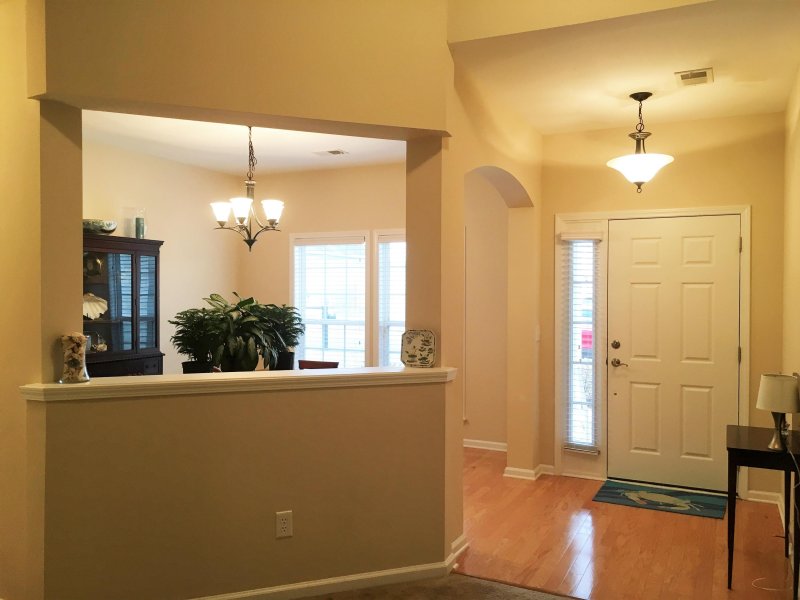
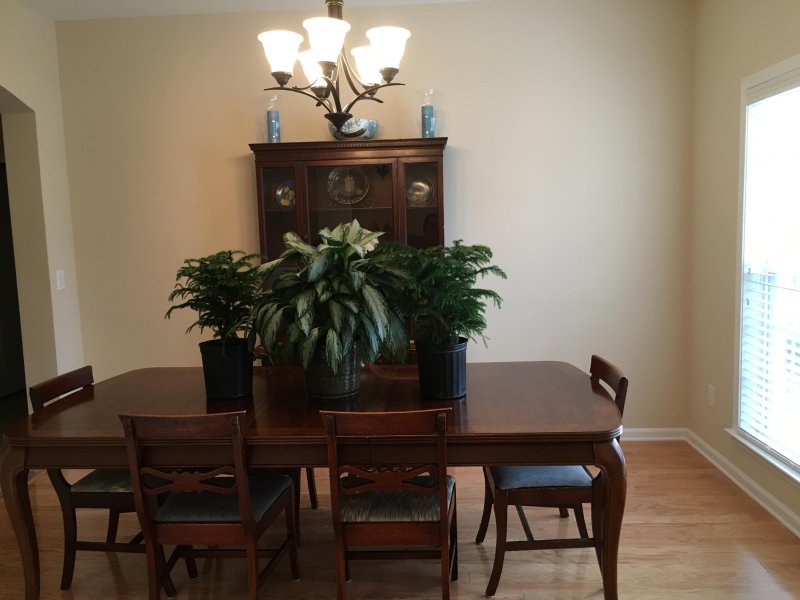
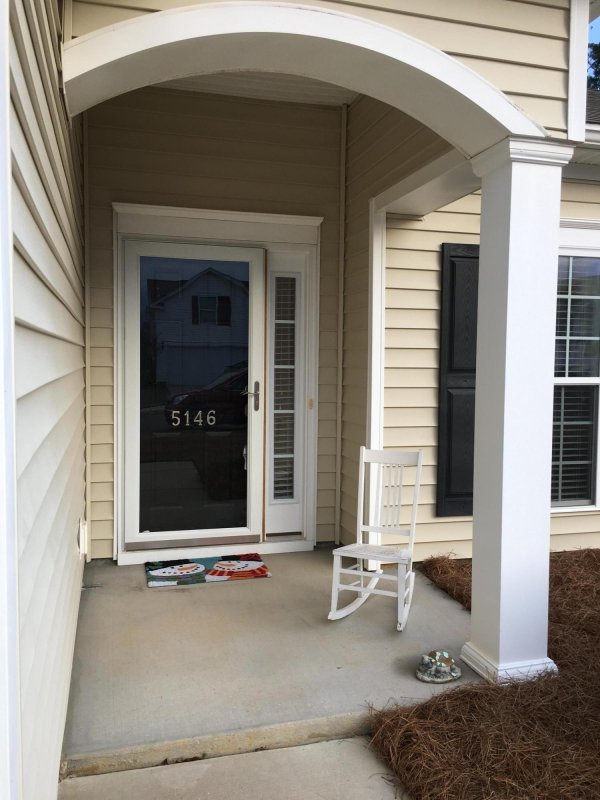
+22
More Photos
5146 Blair Road in Myers Mill, Summerville, SC
SOLD5146 Blair Road, Summerville, SC 29483
$223,900
$223,900
Sold: $223,900
Sold: $223,900
Sale Summary
100% of list price in 51 days
Sold at asking price • Sold quickly
Property Highlights
Bedrooms
3
Bathrooms
2
Property Details
This Property Has Been Sold
This property sold 9 years ago and is no longer available for purchase.
View active listings in Myers Mill →Like new ranch immaculately cared for open floor plan sits on a fenced in private yard. The kitchen features 42'' cabinets, silestone counter tops with a large eat-in area. Hardwood floors through entrance & dining area which is to your right when you first walk in, 2 bedrooms are to the right of the home both have ceiling fans & area is perfect size for secondary bedrooms.
Time on Site
9 years ago
Property Type
Residential
Year Built
2009
Lot Size
10,454 SqFt
Price/Sq.Ft.
N/A
HOA Fees
Request Info from Buyer's AgentProperty Details
Bedrooms:
3
Bathrooms:
2
Total Building Area:
2,101 SqFt
Property Sub-Type:
SingleFamilyResidence
Garage:
Yes
Stories:
1
School Information
Elementary:
Knightsville
Middle:
Dubose
High:
Summerville
School assignments may change. Contact the school district to confirm.
Additional Information
Region
0
C
1
H
2
S
Lot And Land
Lot Features
.5 - 1 Acre
Lot Size Area
0.24
Lot Size Acres
0.24
Lot Size Units
Acres
Agent Contacts
List Agent Mls Id
6228
List Office Name
AgentOwned Realty
Buyer Agent Mls Id
23420
Buyer Office Name
Hearthstone Realty of Charleston
List Office Mls Id
1831
Buyer Office Mls Id
9119
List Agent Full Name
Johnny Joyce
Buyer Agent Full Name
Louise Deely
Community & H O A
Community Features
Pool, Walk/Jog Trails
Room Dimensions
Bathrooms Half
0
Room Master Bedroom Level
Lower
Property Details
Directions
From Central Avenue, Turn Into Myers Mills Pool Side. At The Roundabout Make The First Right And Continue On Sanderson Until You Come To Stop Sign (blair Road) Make A Left Onto Blair And Your New Home Is On Your Right.
M L S Area Major
63 - Summerville/Ridgeville
Tax Map Number
1430302144
County Or Parish
Dorchester
Property Sub Type
Single Family Detached
Architectural Style
Ranch
Construction Materials
Brick - Front, Vinyl Siding
Exterior Features
Roof
Asphalt
Fencing
Privacy, Fence - Wooden Enclosed
Parking Features
2 Car Garage, Attached, Garage Door Opener
Exterior Features
Lighting
Patio And Porch Features
Covered, Screened
Interior Features
Cooling
Attic Fan, Other
Heating
Natural Gas
Flooring
Carpet, Ceramic Tile, Wood
Room Type
Eat-In-Kitchen, Family, Foyer, Laundry, Pantry, Separate Dining, Study, Sun
Door Features
Some Thermal Door(s)
Window Features
Some Thermal Wnd/Doors
Laundry Features
Dryer Connection, Washer Hookup, Laundry Room
Interior Features
Ceiling - Smooth, High Ceilings, Garden Tub/Shower, Kitchen Island, Walk-In Closet(s), Ceiling Fan(s), Eat-in Kitchen, Family, Entrance Foyer, Pantry, Separate Dining, Study, Sun
Systems & Utilities
Sewer
Public Sewer
Utilities
Dorchester Cnty Water and Sewer Dept, Dorchester Cnty Water Auth, SCE & G
Water Source
Public
Financial Information
Listing Terms
Any
Additional Information
Stories
1
Garage Y N
true
Carport Y N
false
Cooling Y N
true
Feed Types
- IDX
Heating Y N
true
Listing Id
16011022
Mls Status
Closed
Listing Key
6197ebd9e8477ab0a635098be2ffa1ca
Coordinates
- -80.247016
- 33.00219
Fireplace Y N
true
Parking Total
2
Carport Spaces
0
Covered Spaces
2
Entry Location
Ground Level
Standard Status
Closed
Fireplaces Total
1
Source System Key
20160425211000679613000000
Attached Garage Y N
true
Building Area Units
Square Feet
Foundation Details
- Slab
New Construction Y N
false
Property Attached Y N
false
Originating System Name
CHS Regional MLS
Showing & Documentation
Internet Address Display Y N
true
Internet Consumer Comment Y N
true
Internet Automated Valuation Display Y N
true
