This Property Has Been Sold
Sold on 10/15/2025 for $340,000
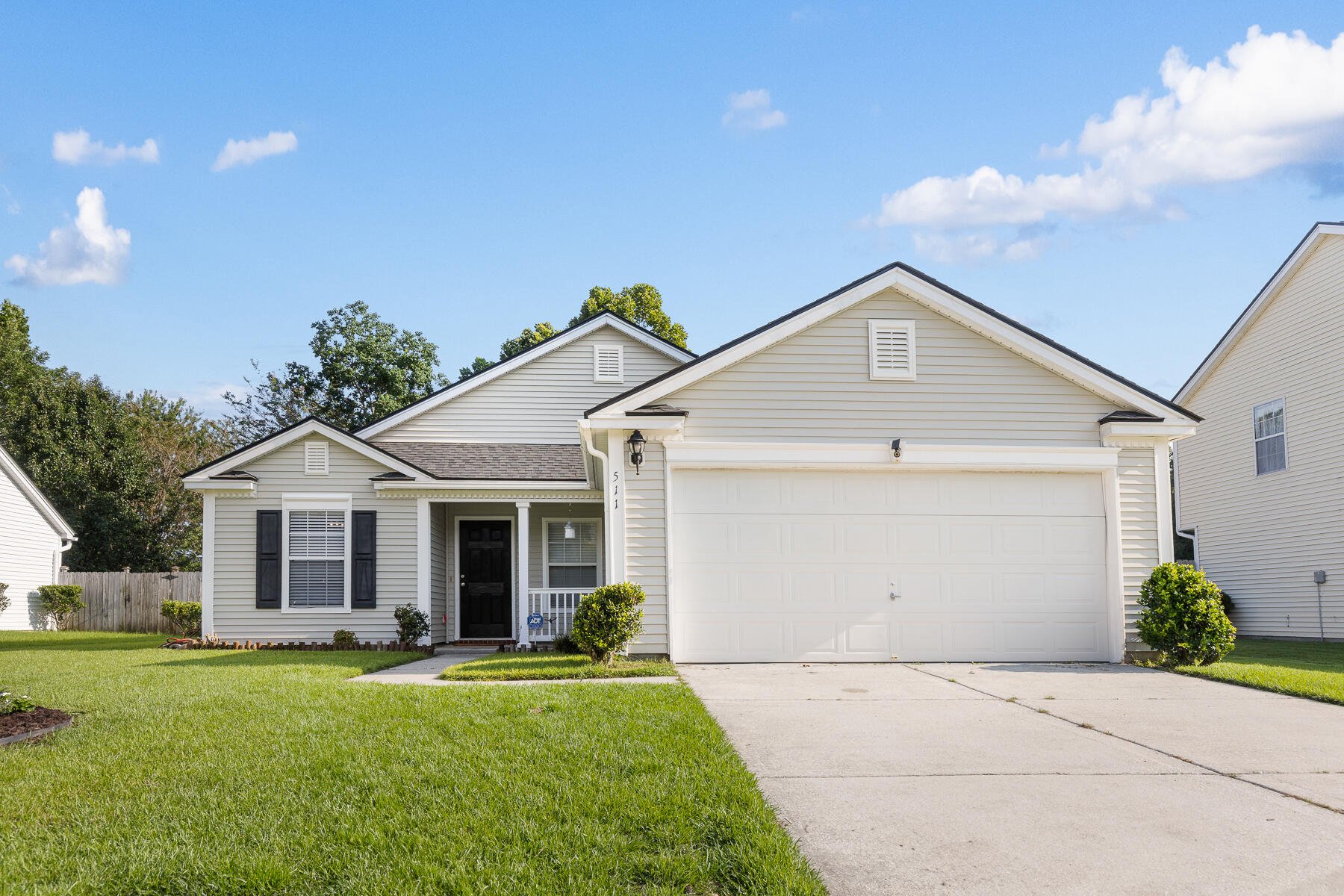
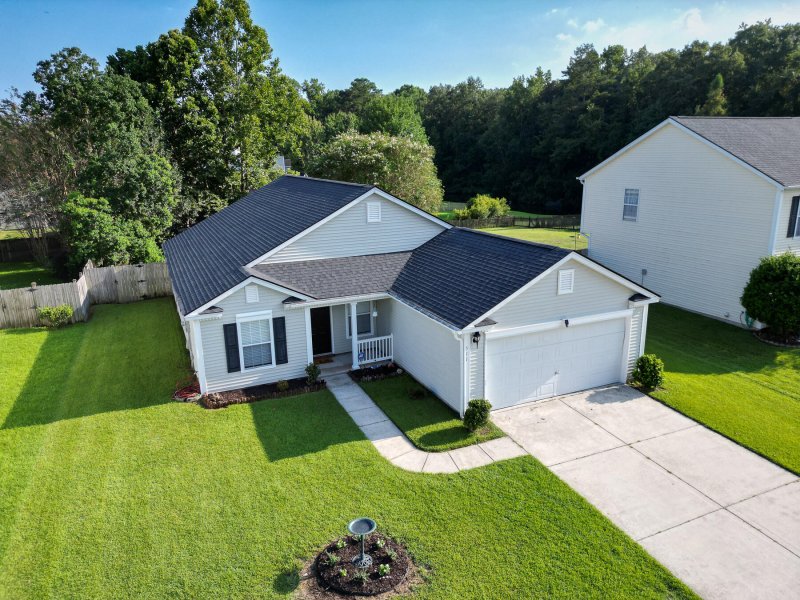
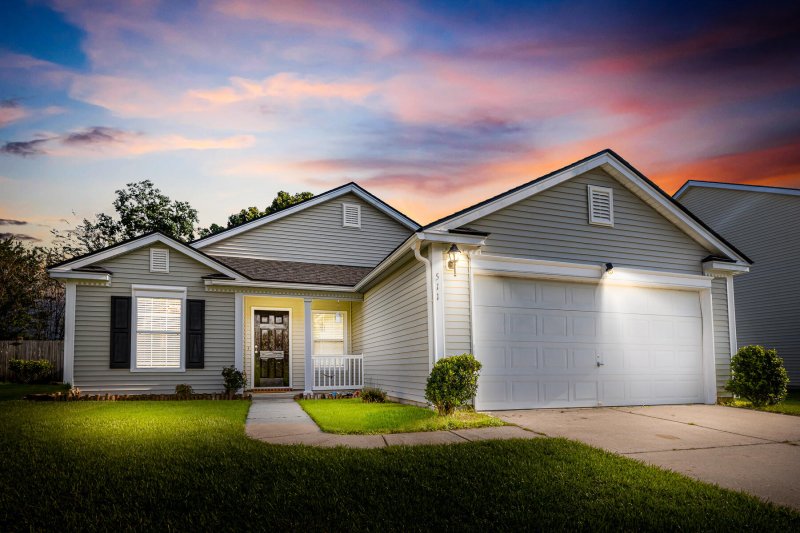
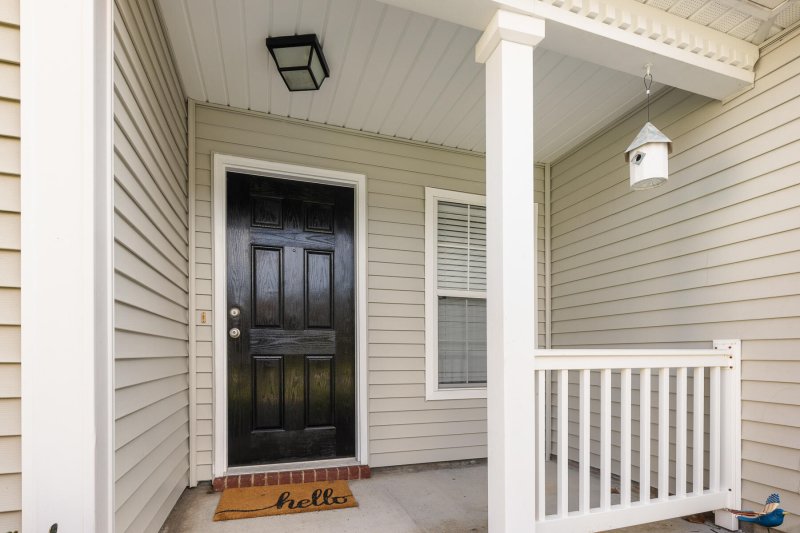
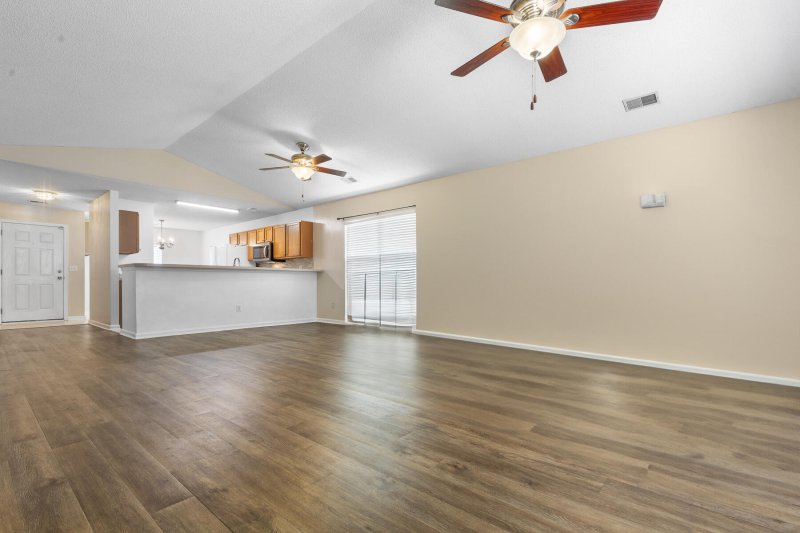
More Photos
511 Beverly Drive in Bridges of Summerville, Summerville, SC
SOLD511 Beverly Drive, Summerville, SC 29485
$345,000
$345,000
Sale Summary
Sold below asking price • Sold in typical time frame
Property Highlights
Bedrooms
4
Bathrooms
2
Property Details
This Property Has Been Sold
This property sold 1 month ago and is no longer available for purchase.
View active listings in Bridges of Summerville →Welcome to 511 Beverly Drive, where comfort and convenience come together in one of Summerville's most loved neighborhoods, the Bridges of Summerville!One of only six neighborhoods in Summerville like it, this rare single-story, 4-bedroom home offers a floor plan that's as practical as it is inviting. With plenty of space to spread out, it's perfect for everyday living and effortless entertaining. Step inside to a warm, welcoming layout designed for easy living with no stairs to climb, just a simple flow from room to room.The Bridges of Summerville is a true hidden gem, featuring multiple neighborhood parks, walking paths, and a refreshing pool. Tucked away for privacy yet close to shopping, dining, and all the charm Summerville has to offer, it's also located in thesought-after Dorchester District 2 (DD2) school district.
Time on Site
3 months ago
Property Type
Residential
Year Built
2002
Lot Size
9,583 SqFt
Price/Sq.Ft.
N/A
HOA Fees
Request Info from Buyer's AgentProperty Details
School Information
Additional Information
Region
Lot And Land
Agent Contacts
Community & H O A
Room Dimensions
Property Details
Exterior Features
Interior Features
Systems & Utilities
Financial Information
Additional Information
- IDX
- -80.15375
- 32.972802
- Slab
