This Property Has Been Sold
Sold on 5/14/2021 for $277,000
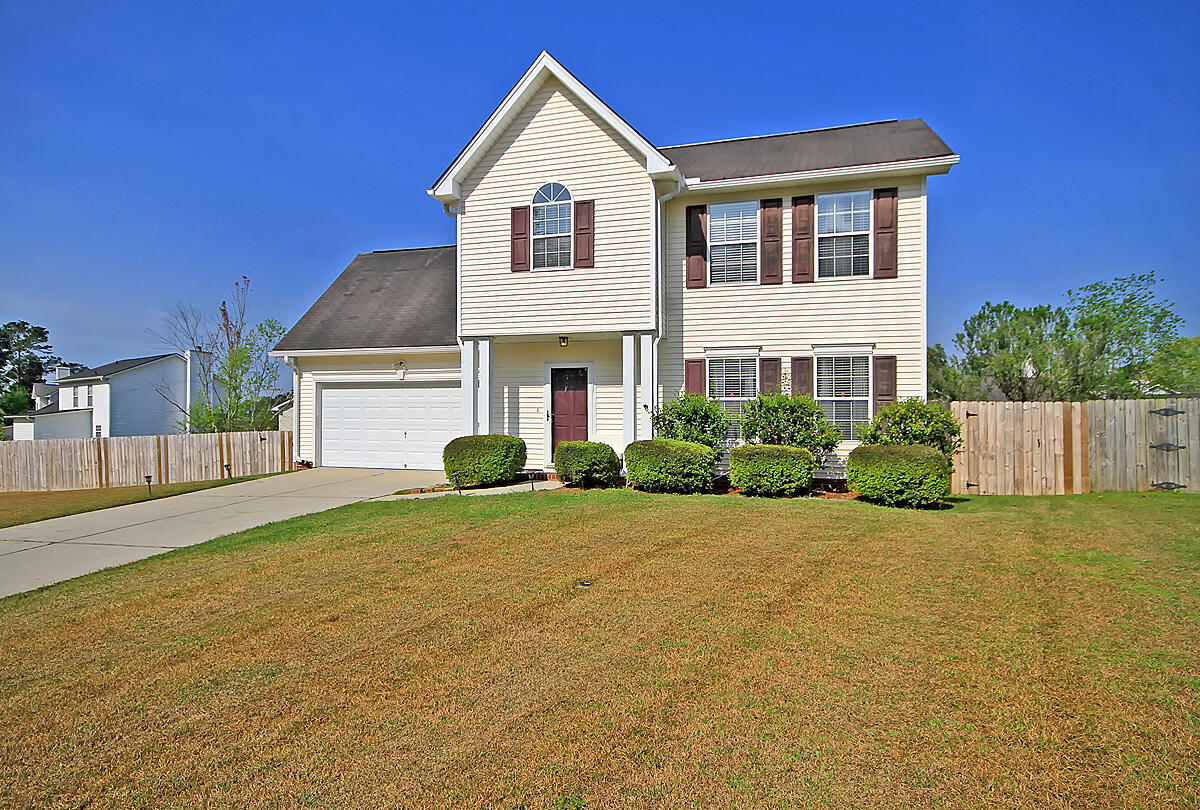
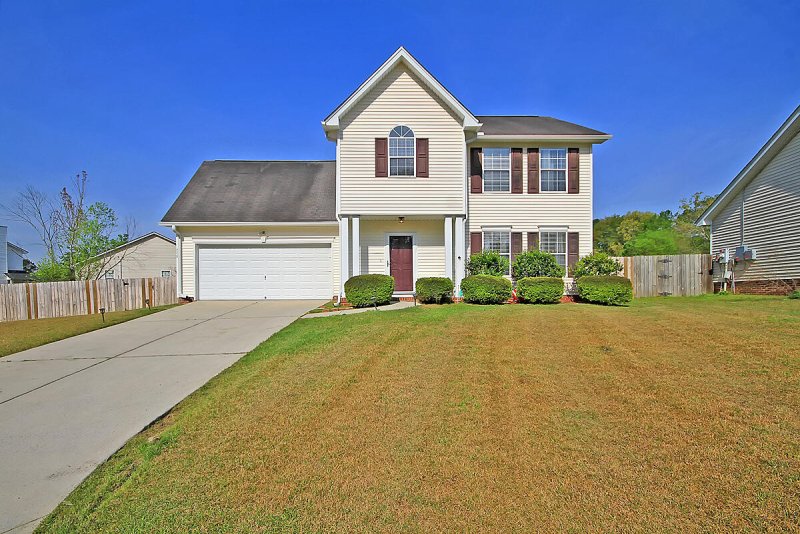
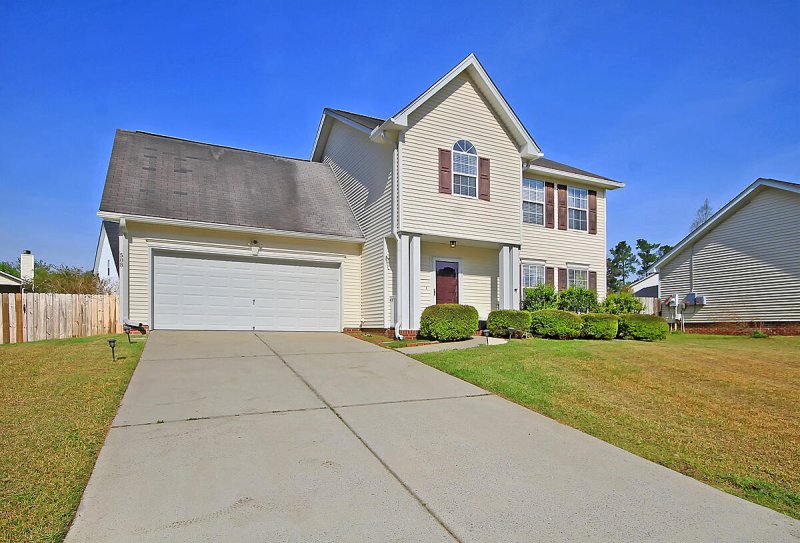
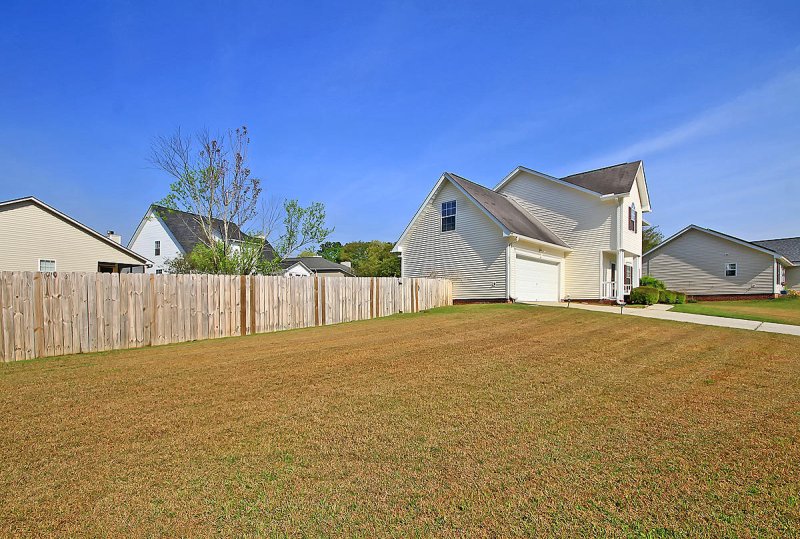
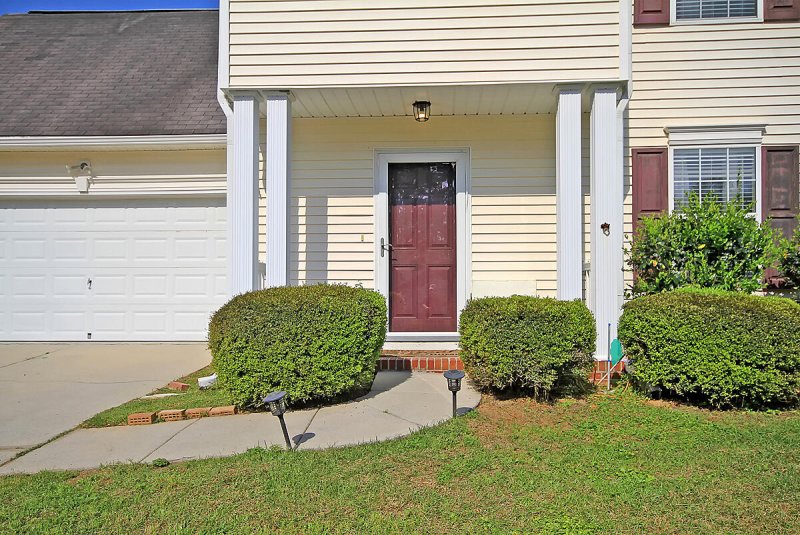
+29
More Photos
508 Stratton Ct in Devon Forest, Goose Creek, SC
SOLD508 Stratton Ct, Goose Creek, SC 29445
$274,900
$274,900
Sold: $277,000+1%
Sold: $277,000+1%
Sale Summary
101% of list price in 31 days
Sold above asking price • Sold quickly
Property Highlights
Bedrooms
3
Bathrooms
2
Property Details
This Property Has Been Sold
This property sold 4 years ago and is no longer available for purchase.
View active listings in Devon Forest →This inviting two-story home is nestled on a large lot on a quiet cul-de-sac in Devon Forest. The attached two-car garage gives you plenty of space for parking and storage. As you enter, you're greeted by laminate wood floors and a bright open floor plan, with abundant natural light and a great flow for entertaining and everyday living.
Time on Site
4 years ago
Property Type
Residential
Year Built
2001
Lot Size
8,276 SqFt
Price/Sq.Ft.
N/A
HOA Fees
Request Info from Buyer's AgentProperty Details
Bedrooms:
3
Bathrooms:
2
Total Building Area:
1,656 SqFt
Property Sub-Type:
SingleFamilyResidence
Garage:
Yes
Stories:
2
School Information
Elementary:
Devon Forest
Middle:
Westview
High:
Stratford
School assignments may change. Contact the school district to confirm.
Additional Information
Region
0
C
1
H
2
S
Lot And Land
Lot Features
0 - .5 Acre, Cul-De-Sac
Lot Size Area
0.19
Lot Size Acres
0.19
Lot Size Units
Acres
Agent Contacts
List Agent Mls Id
33936
List Office Name
Jeff Cook Real Estate LPT Realty
Buyer Agent Mls Id
27066
Buyer Office Name
Carolina Life Real Estate & Auctions LLC
List Office Mls Id
9413
Buyer Office Mls Id
9084
List Agent Full Name
Tj Johnson
Buyer Agent Full Name
Taylor Driggers
Community & H O A
Community Features
Trash
Room Dimensions
Bathrooms Half
1
Room Master Bedroom Level
Upper
Property Details
Directions
From St James Blvd/hwy 176, Turn Onto Devon Blvd. Turn Left Onto Penzance Blvd. Turn Right Onto Stratton Ct.
M L S Area Major
73 - G. Cr./M. Cor. Hwy 17A-Oakley-Hwy 52
Tax Map Number
2340110009
County Or Parish
Berkeley
Property Sub Type
Single Family Detached
Architectural Style
Traditional
Construction Materials
Vinyl Siding
Exterior Features
Roof
Asphalt
Fencing
Privacy, Fence - Wooden Enclosed
Parking Features
2 Car Garage, Attached
Exterior Features
Rain Gutters
Patio And Porch Features
Patio, Front Porch
Interior Features
Cooling
Central Air
Heating
Electric
Flooring
Carpet, Ceramic Tile, Laminate
Room Type
Bonus, Frog Attached, Living/Dining Combo
Laundry Features
Dryer Connection, Washer Hookup
Interior Features
Ceiling - Blown, Ceiling Fan(s), Bonus, Frog Attached, Living/Dining Combo
Systems & Utilities
Sewer
Public Sewer
Utilities
BCW & SA, Berkeley Elect Co-Op
Water Source
Public
Financial Information
Listing Terms
Any
Additional Information
Stories
2
Garage Y N
true
Carport Y N
false
Cooling Y N
true
Feed Types
- IDX
Heating Y N
true
Listing Id
21009662
Mls Status
Closed
Listing Key
40ea5787683847133eca9e6ee23e41f7
Coordinates
- -80.073594
- 33.036079
Fireplace Y N
false
Parking Total
2
Carport Spaces
0
Covered Spaces
2
Co List Agent Key
f7d795642f39c7117739ae5a35286ae6
Standard Status
Closed
Co List Office Key
55281162f350595651c626fe45eaf95b
Source System Key
20210409192045091191000000
Attached Garage Y N
true
Co List Agent Mls Id
11162
Co List Office Name
Jeff Cook Real Estate LPT Realty
Building Area Units
Square Feet
Co List Office Mls Id
9413
Foundation Details
- Slab
Lot Size Dimensions
139x13x136x26x119
New Construction Y N
false
Property Attached Y N
false
Co List Agent Full Name
Jeff Cook
Originating System Name
CHS Regional MLS
Co List Agent Preferred Phone
843-225-2002
Showing & Documentation
Internet Address Display Y N
true
Internet Consumer Comment Y N
true
Internet Automated Valuation Display Y N
true
