This Property Has Been Sold
Sold on 10/9/2025 for $255,000
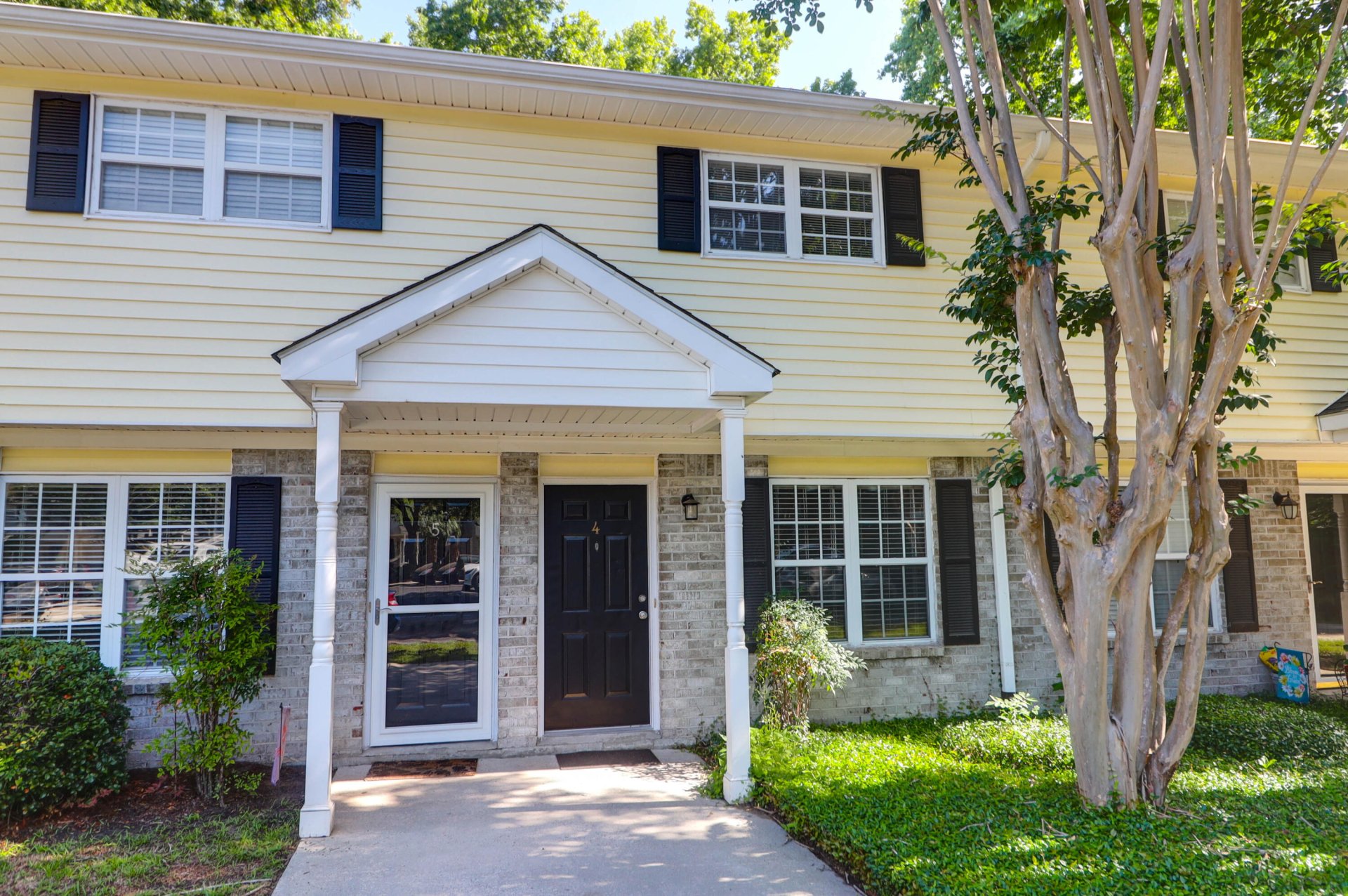
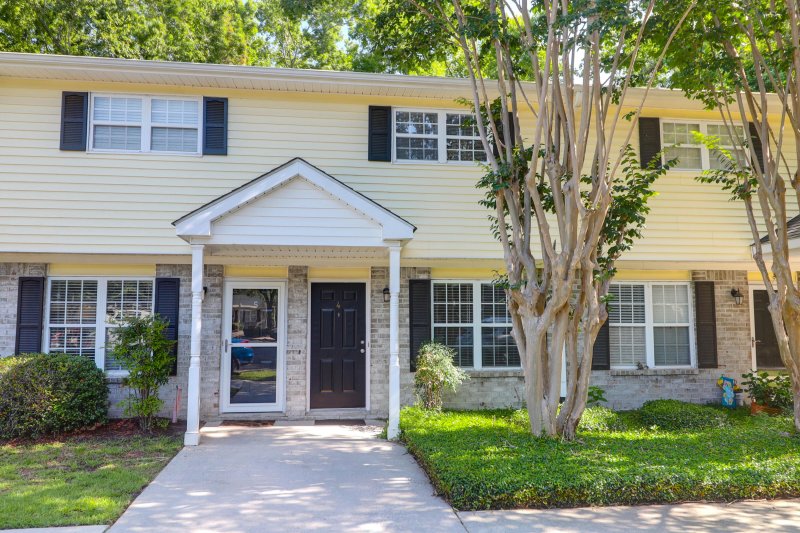
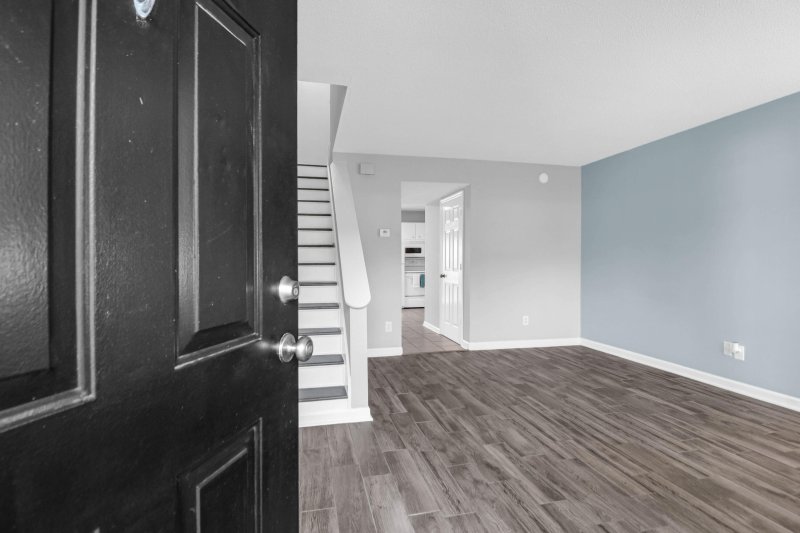
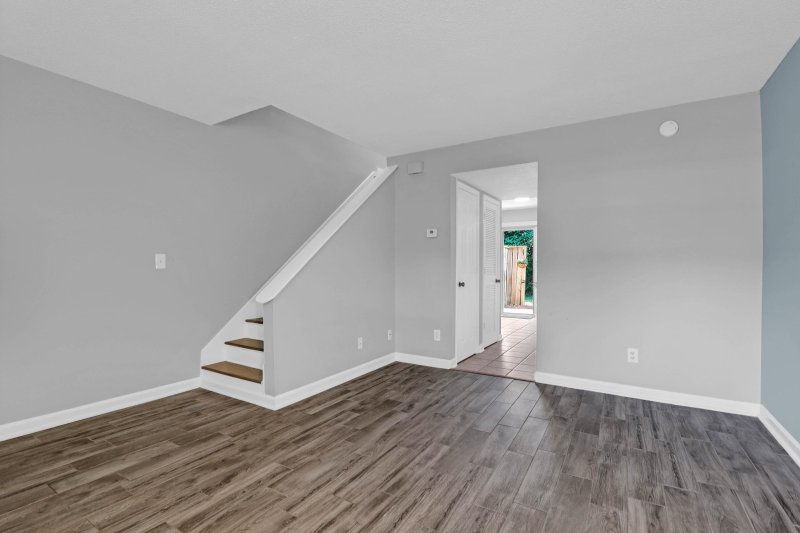
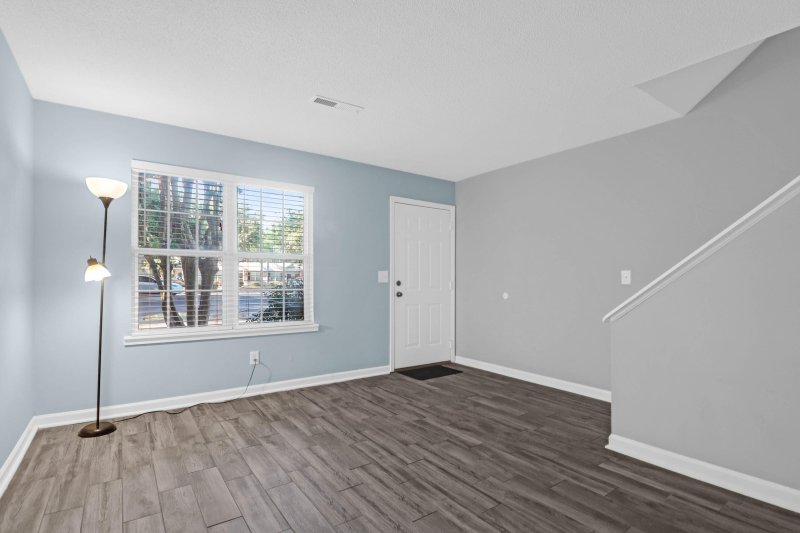
+24
More Photos
West Ashley Townhouse Steps from Pool, Fenced Porch, Wood Floors
SOLD507 Stinson Drive G4, Charleston, SC 29407
$262,500
$262,500
Sold: $255,000-3%
Sold: $255,000-3%
Sale Summary
97% of list price in 113 days
Sold below asking price • Sold slightly slower than average
Property Highlights
Bedrooms
2
Bathrooms
1
Property Details
This Property Has Been Sold
This property sold 1 month ago and is no longer available for purchase.
View active listings in Wildwood Town Homes →Wood FloorsFenced PorchAppliances Included
This is a fantastic 2 bedroom 1.5 bath town home located in the heart of West Ashley. The home features wood floors in the living room and upstairs to include the bedrooms.
Time on Site
5 months ago
Property Type
Residential
Year Built
1978
Lot Size
N/A
Price/Sq.Ft.
N/A
HOA Fees
Request Info from Buyer's AgentProperty Details
Bedrooms:
2
Bathrooms:
1
Total Building Area:
958 SqFt
Property Sub-Type:
Townhouse
Stories:
2
School Information
Elementary:
Stono Park
Middle:
C E Williams
High:
West Ashley
School assignments may change. Contact the school district to confirm.
Additional Information
Region
0
C
1
H
2
S
Lot And Land
Lot Size Area
0
Lot Size Acres
0
Lot Size Units
Acres
Agent Contacts
List Agent Mls Id
13965
List Office Name
Elaine Brabham and Associates
Buyer Agent Mls Id
10690
Buyer Office Name
Coldwell Banker Realty
List Office Mls Id
8482
Buyer Office Mls Id
7834
List Agent Full Name
Sean Hethington
Buyer Agent Full Name
Cheryll Woods-flowers
Community & H O A
Community Features
Pool
Room Dimensions
Bathrooms Half
1
Room Master Bedroom Level
Upper
Property Details
Directions
Hwy. 17 To Stinson Dr. Wildwood Town Homes Will Be On The Right. The Unit Is Located On The Right Near The Pool Area.
M L S Area Major
11 - West of the Ashley Inside I-526
Tax Map Number
3500500248
Structure Type
Condominium, Townhouse
County Or Parish
Charleston
Property Sub Type
Single Family Attached
Construction Materials
Vinyl Siding
Exterior Features
Other Structures
No
Patio And Porch Features
Patio, Front Porch
Interior Features
Cooling
Central Air
Heating
Central, Electric, Heat Pump
Flooring
Ceramic Tile, Luxury Vinyl, Wood
Room Type
Eat-In-Kitchen, Family, Pantry
Interior Features
Ceiling Fan(s), Eat-in Kitchen, Family, Pantry
Systems & Utilities
Sewer
Public Sewer
Utilities
Charleston Water Service, Dominion Energy
Water Source
Public
Financial Information
Listing Terms
Cash, Conventional, FHA, VA Loan
Additional Information
Stories
2
Cooling Y N
true
Feed Types
- IDX
Heating Y N
true
Listing Id
25016865
Mls Status
Closed
Listing Key
d4a1531902a09e64c08af9176eae41f4
Unit Number
G4
Coordinates
- -80.026546
- 32.786782
Fireplace Y N
false
Entry Location
Ground Level
Standard Status
Closed
Source System Key
20250617172626870130000000
Building Area Units
Square Feet
Foundation Details
- Slab
New Construction Y N
false
Property Attached Y N
true
Originating System Name
CHS Regional MLS
Showing & Documentation
Internet Address Display Y N
true
Internet Consumer Comment Y N
true
Internet Automated Valuation Display Y N
true
