This Property Has Been Sold
Sold on 10/24/2025 for $355,000
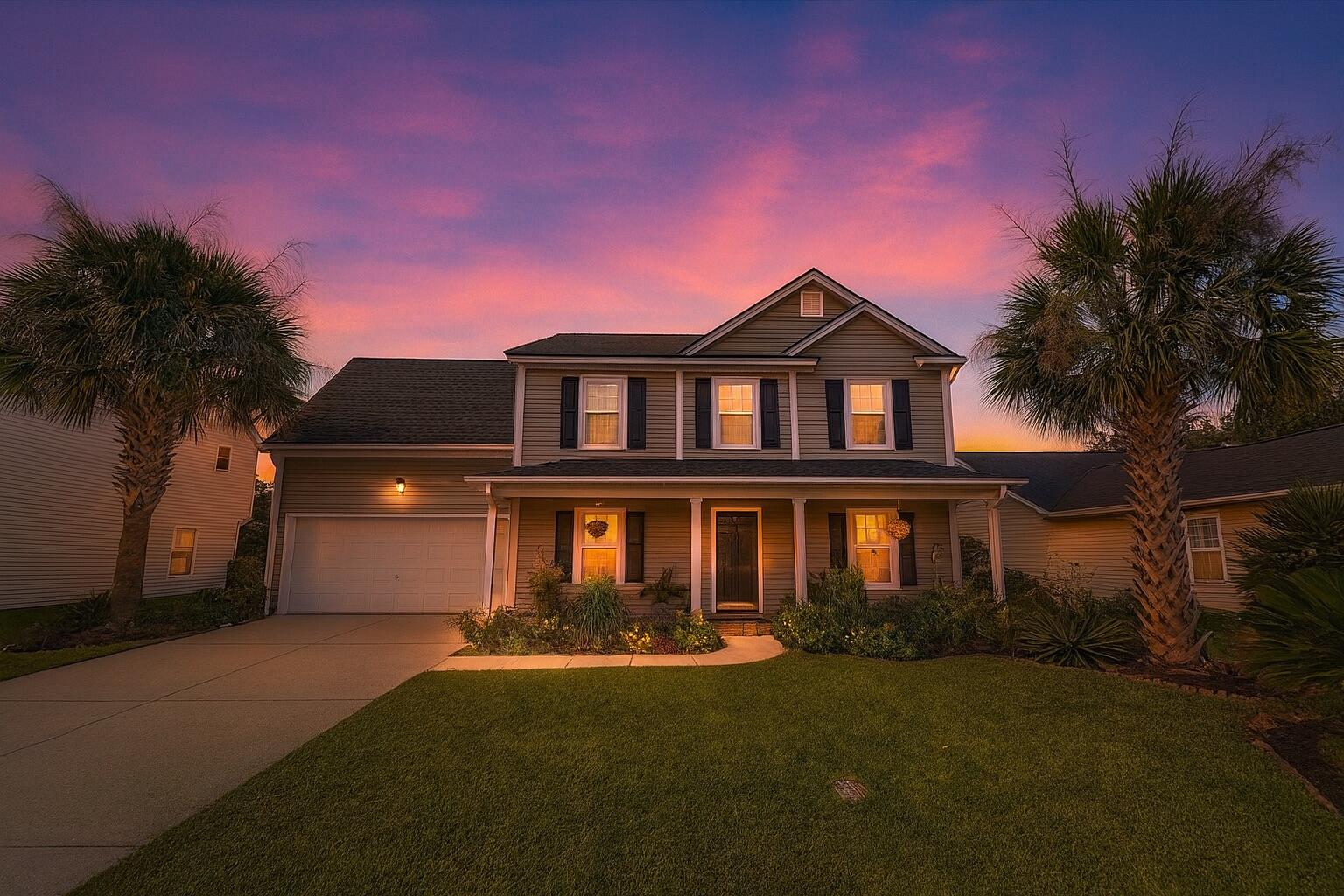
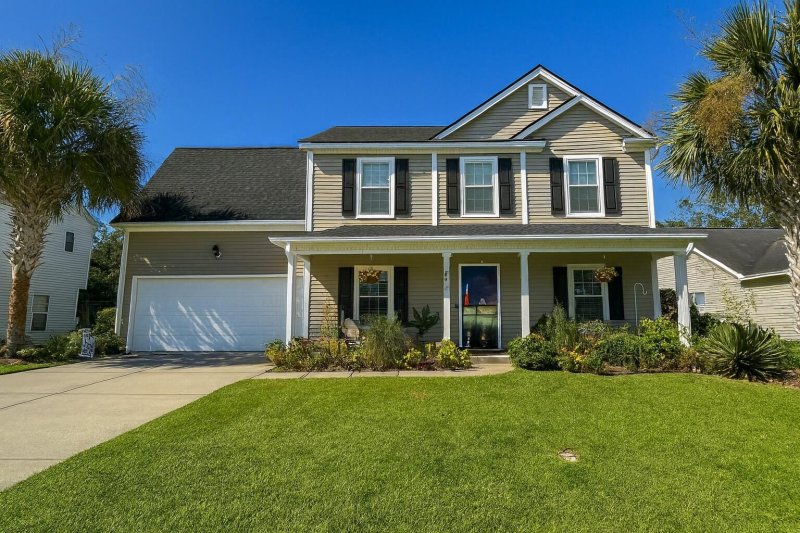
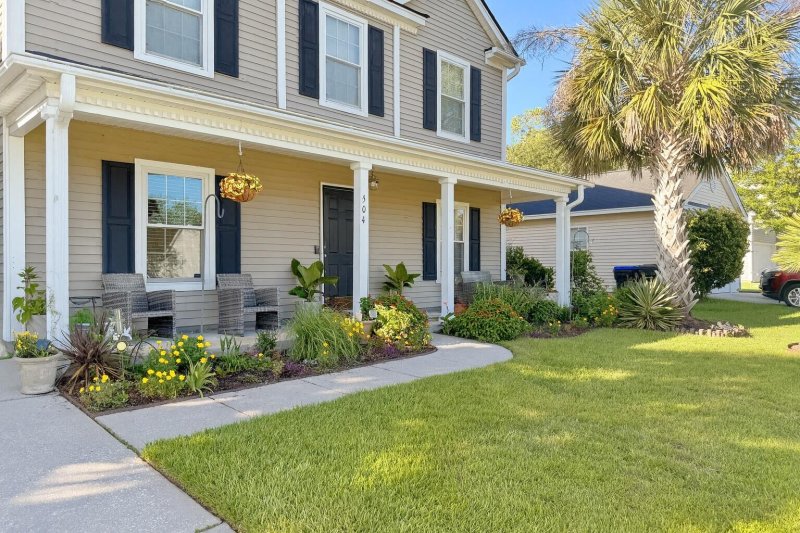
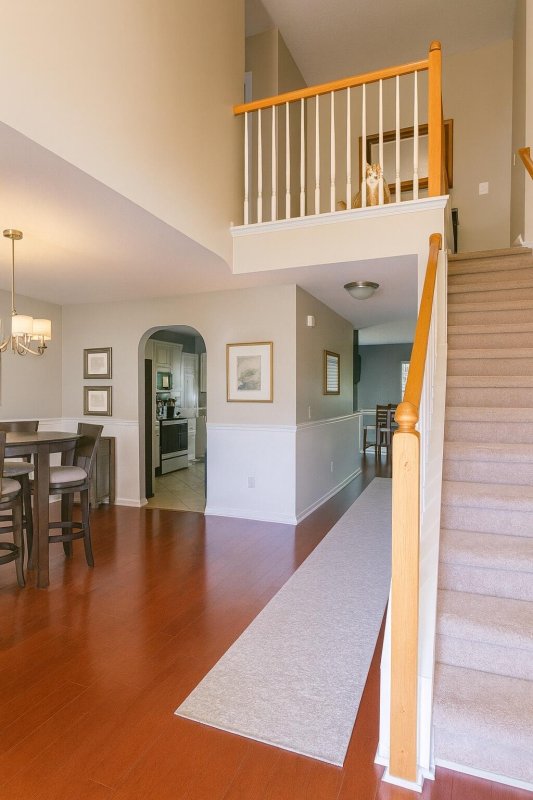
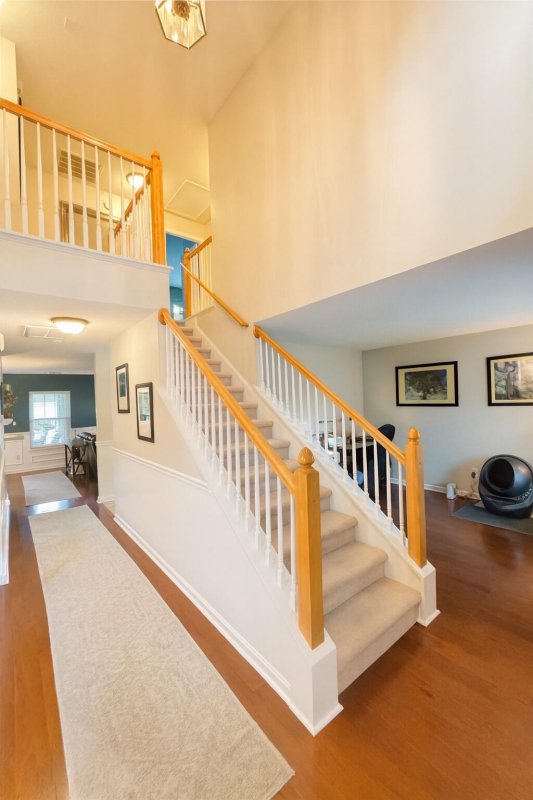
More Photos
504 Beverly Dr Drive in Bridges of Summerville, Summerville, SC
SOLD504 Beverly Dr Drive, Summerville, SC 29485
$355,000
$355,000
Sale Summary
Sold at asking price • Sold quickly
Property Highlights
Bedrooms
4
Bathrooms
2
Water Feature
Pond, Pond Site
Property Details
This Property Has Been Sold
This property sold 4 weeks ago and is no longer available for purchase.
View active listings in Bridges of Summerville →Welcome to 504 Beverly a bright, move-in-ready two-story in the sought-after Bridges of Summerville community. Set on a manicured, palm-framed lot with lush lawn and colorful flower beds, this home boasts a serene pond view out back morning coffee with herons, deer, and glass-calm water, golden hour reflections in the evening. Inside, the layout flows the way today's home owners live: an inviting foyer with soaring volume, a comfortable family room centered on the custom built-in fireplace and bookshelves, a spacious dining area, and a sunny eat-in kitchen that opens to the backyard perfect for everyday living and easy entertaining. Upstairs, generous bedrooms (including a true primary suite) provide quiet separation, ample closet space, and bright natural light. A screened in porch and large, fenced yard make indoor-outdoor living effortless. Upstairs you'll find a recently remodeled guest bath featuring a new vanity, lighting, and new floor and shower tiling. Not to be outdone, the master bath offers luxury at home with his and hers sinks, a garden tub, stand alone shower and brand new flooring.
Time on Site
2 months ago
Property Type
Residential
Year Built
2002
Lot Size
9,583 SqFt
Price/Sq.Ft.
N/A
HOA Fees
Request Info from Buyer's AgentProperty Details
School Information
Additional Information
Region
Lot And Land
Agent Contacts
Community & H O A
Room Dimensions
Property Details
Exterior Features
Interior Features
Systems & Utilities
Financial Information
Additional Information
- IDX
- -80.153096
- 32.973424
- Slab
