This Property Has Been Sold
Sold on 11/29/2023 for $690,000
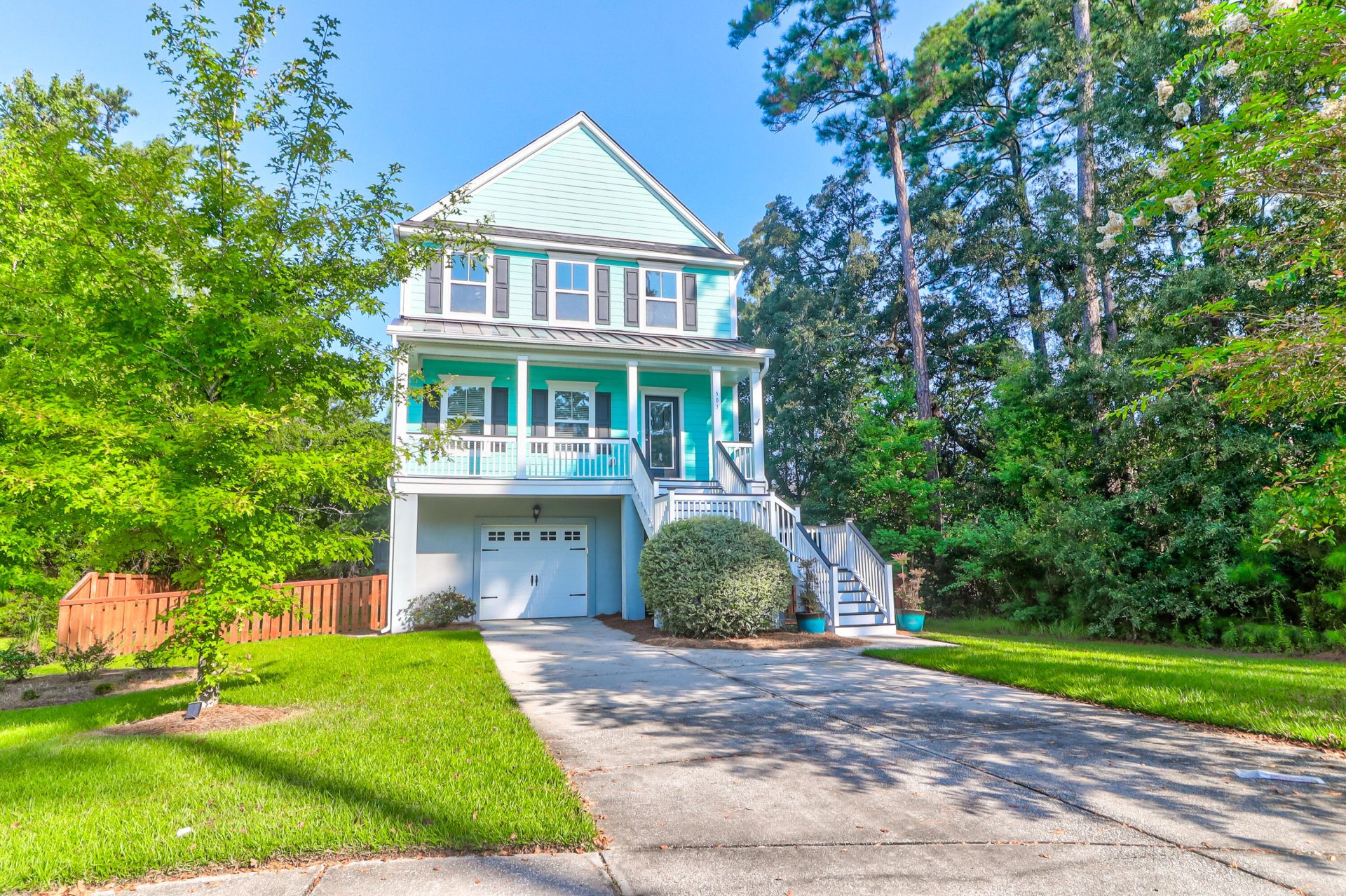
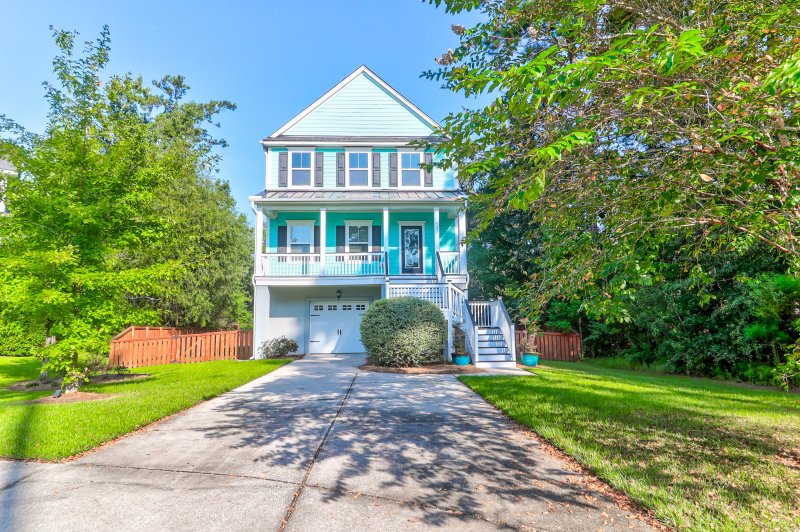
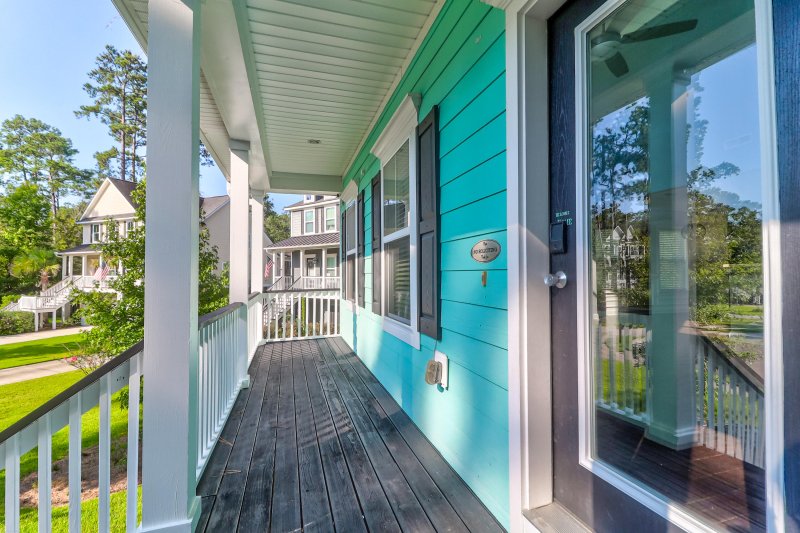
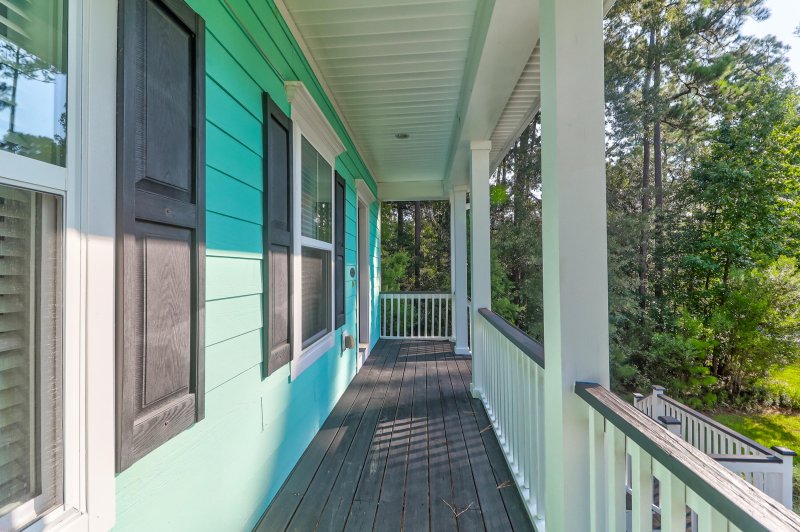
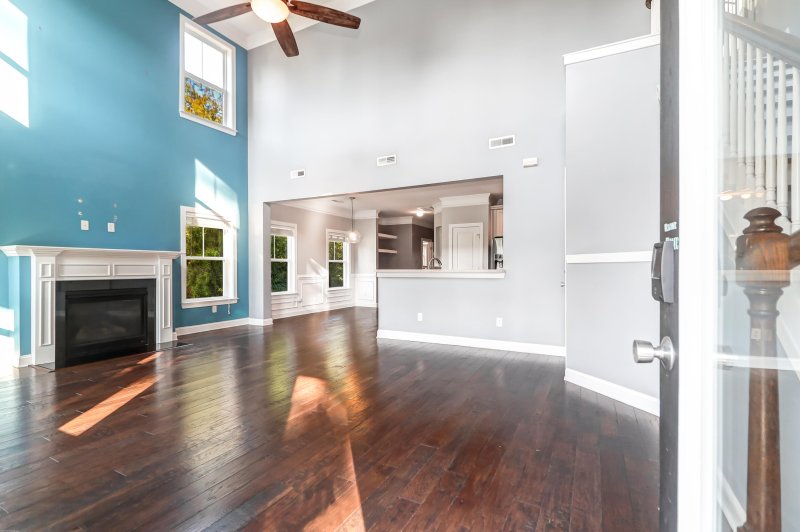
+31
More Photos
503 Sanders Farm Lane in Retreat at Beresford, Wando, SC
SOLD503 Sanders Farm Lane, Wando, SC 29492
$725,000
$725,000
Sold: $690,000-5%
Sold: $690,000-5%
Sale Summary
95% of list price in 81 days
Sold below asking price • Sold in typical time frame
Property Highlights
Bedrooms
3
Bathrooms
2
Property Details
This Property Has Been Sold
This property sold 1 year ago and is no longer available for purchase.
View active listings in Retreat at Beresford →Beautiful Charleston Style Home Wooded / Private! Hardwood floors throughout entire first floor except for master bedroom.Very spacious upgraded kitchen with 42 in.
Time on Site
2 years ago
Property Type
Residential
Year Built
2013
Lot Size
15,245 SqFt
Price/Sq.Ft.
N/A
HOA Fees
Request Info from Buyer's AgentProperty Details
Bedrooms:
3
Bathrooms:
2
Total Building Area:
2,036 SqFt
Property Sub-Type:
SingleFamilyResidence
Garage:
Yes
Stories:
2
School Information
Elementary:
Philip Simmons
Middle:
Philip Simmons
High:
Philip Simmons
School assignments may change. Contact the school district to confirm.
Additional Information
Region
0
C
1
H
2
S
Lot And Land
Lot Features
Cul-De-Sac, Wooded
Lot Size Area
0.35
Lot Size Acres
0.35
Lot Size Units
Acres
Agent Contacts
List Agent Mls Id
4867
List Office Name
The Cassina Group
Buyer Agent Mls Id
30215
Buyer Office Name
The Boulevard Company
List Office Mls Id
9307
Buyer Office Mls Id
9040
List Agent Full Name
Jay Unger
Buyer Agent Full Name
Chelsea Heidt
Community & H O A
Community Features
Trash
Room Dimensions
Bathrooms Half
1
Room Master Bedroom Level
Lower
Property Details
Directions
I-526 To Clements Ferry Road Exit Towards Hwy 41, Go Approximately 2 Miles And Turn Right Into Beresford Subdivision And Stay On Sanders Farm Lane. Follow Sanders Farm Lane Almost To Back Of Subdivision. Home Will Be On Your Right.
M L S Area Major
78 - Wando/Cainhoy
Tax Map Number
2710801153
County Or Parish
Berkeley
Property Sub Type
Single Family Detached
Architectural Style
Traditional
Construction Materials
Cement Siding
Exterior Features
Roof
Architectural
Fencing
Privacy, Fence - Wooden Enclosed
Other Structures
No, Workshop
Parking Features
2 Car Garage, 3 Car Garage, Attached, Other, Garage Door Opener
Patio And Porch Features
Patio
Interior Features
Cooling
Central Air
Heating
Electric, Heat Pump
Flooring
Carpet, Ceramic Tile, Wood
Laundry Features
Electric Dryer Hookup, Washer Hookup, Laundry Room
Interior Features
Ceiling - Cathedral/Vaulted, Ceiling - Smooth, Tray Ceiling(s), High Ceilings, Walk-In Closet(s), Ceiling Fan(s), Great, Loft, Office, Other, Study, Utility
Systems & Utilities
Sewer
Public Sewer
Utilities
Charleston Water Service, Dominion Energy
Water Source
Public
Financial Information
Listing Terms
Any
Additional Information
Stories
2
Garage Y N
true
Carport Y N
false
Cooling Y N
true
Feed Types
- IDX
Heating Y N
true
Listing Id
23020749
Mls Status
Closed
Listing Key
9a0f7cab1622084131c3889560dea606
Coordinates
- -79.914465
- 32.89343
Fireplace Y N
true
Parking Total
5
Carport Spaces
0
Covered Spaces
5
Entry Location
Ground Level
Co List Agent Key
7c64411f22aa73b6b4d3d3dd9da9906c
Standard Status
Closed
Co List Office Key
e2ced206948f4783a86ff74303c5a64a
Fireplaces Total
1
Source System Key
20230824163422626943000000
Attached Garage Y N
true
Co List Agent Mls Id
4795
Co List Office Name
The Cassina Group
Building Area Units
Square Feet
Co List Office Mls Id
9307
Foundation Details
- Raised
New Construction Y N
false
Property Attached Y N
false
Co List Agent Full Name
Philip Sykes
Co List Agent Preferred Phone
843-478-7973
Showing & Documentation
Internet Address Display Y N
true
Internet Consumer Comment Y N
true
Internet Automated Valuation Display Y N
true
