This Property Has Been Sold
Sold on 6/21/2018 for $350,000
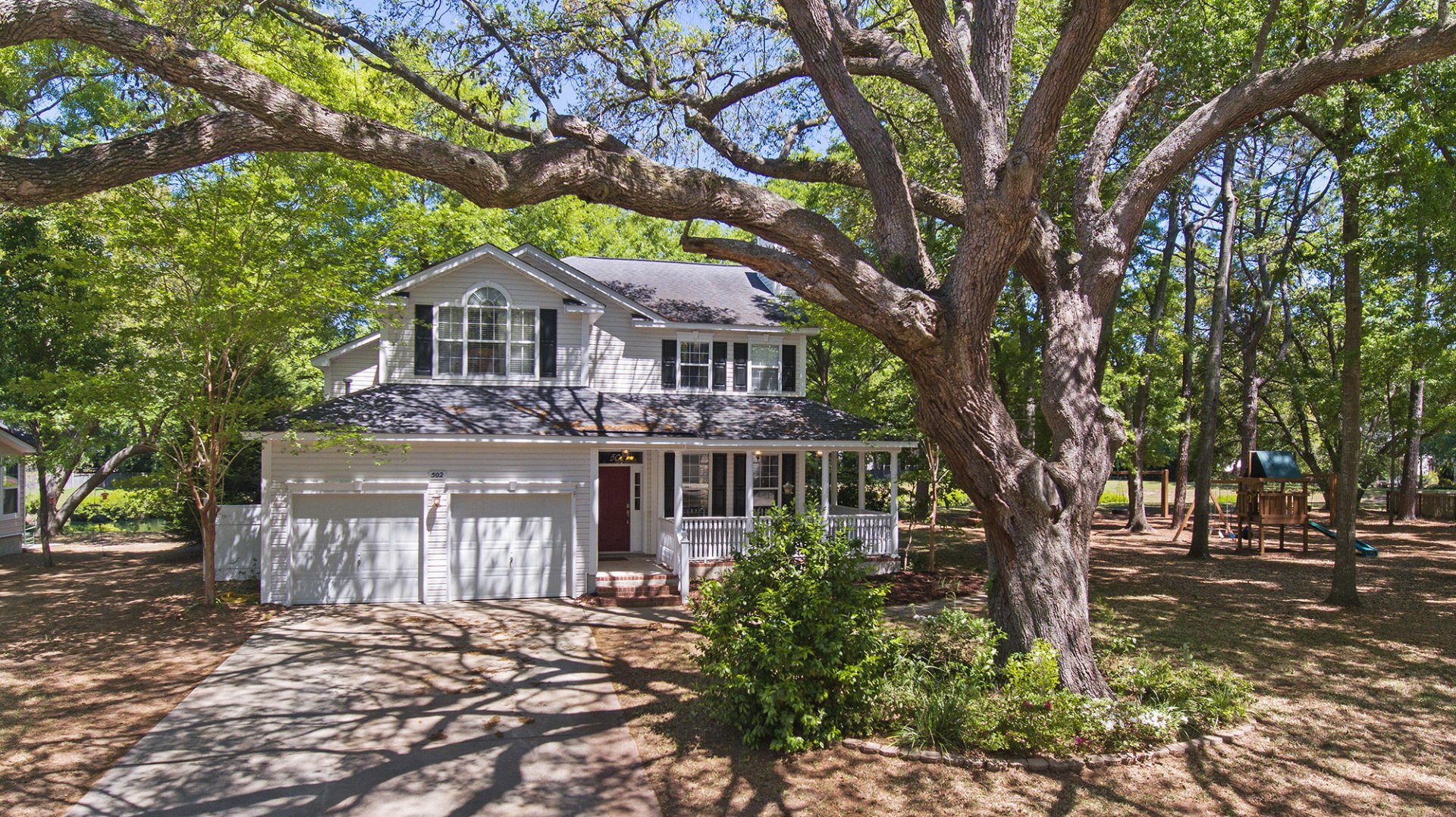
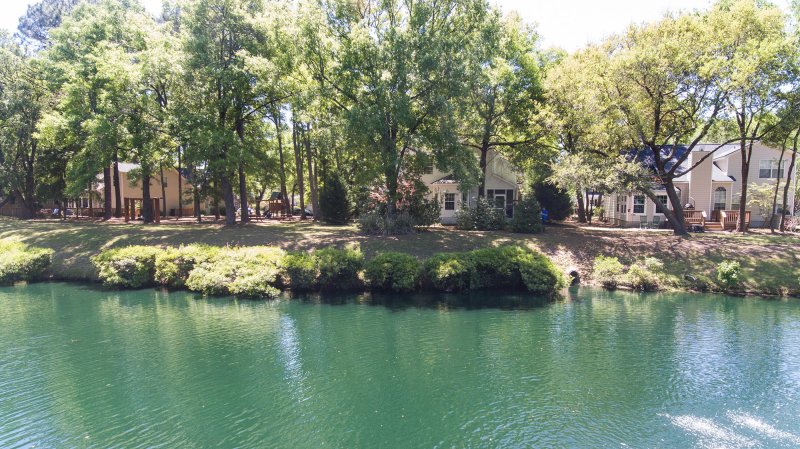
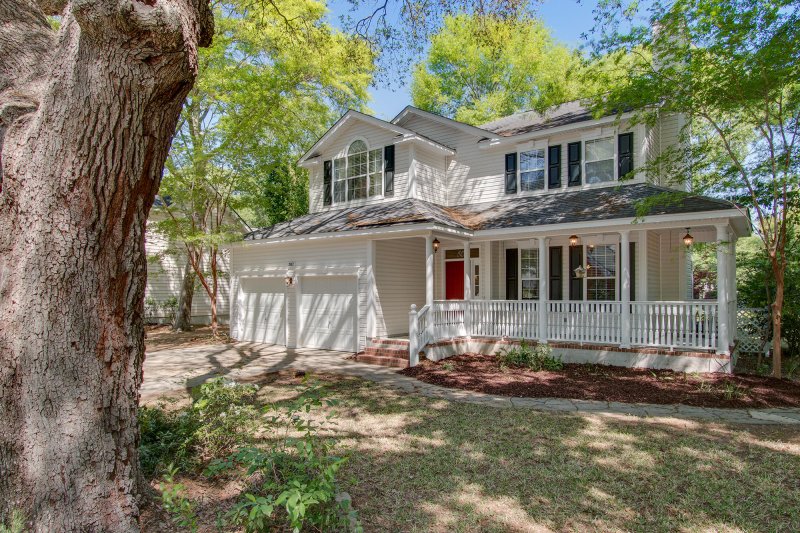
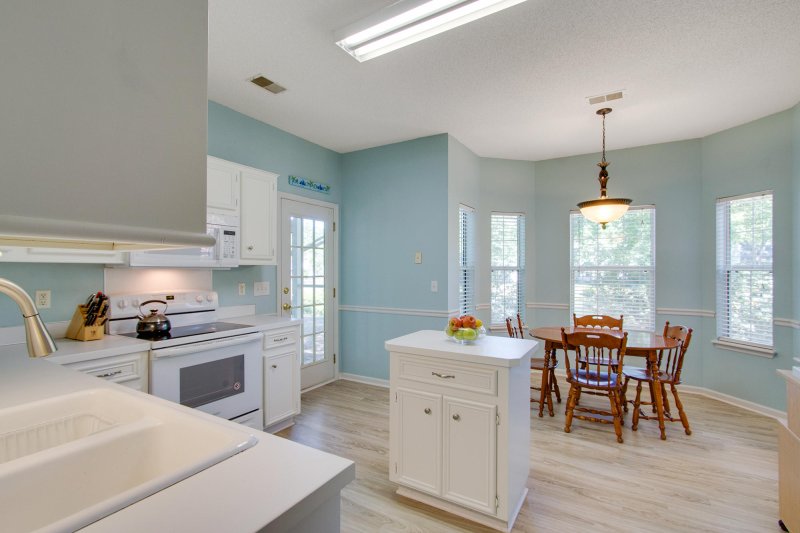
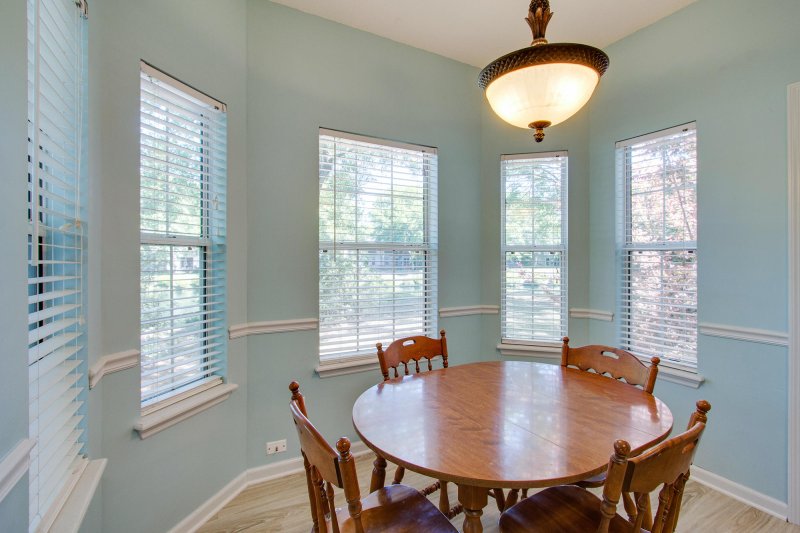
+25
More Photos
502 Planters Trace Drive in Seaside Plantation, Charleston, SC
SOLD502 Planters Trace Drive, Charleston, SC 29412
$360,000
$360,000
Sold: $350,000-3%
Sold: $350,000-3%
Sale Summary
97% of list price in 63 days
Sold below asking price • Sold in typical time frame
Property Highlights
Bedrooms
3
Bathrooms
2
Water Feature
Lagoon, Pond, Pond Site
Property Details
This Property Has Been Sold
This property sold 7 years ago and is no longer available for purchase.
View active listings in Seaside Plantation →502 Planters Trace Dr is picture perfect low country living. A grand live oak stands tall in the front yard and mature trees surround the property giving valuable shade in the summer months. A wrap around front porch adorns the home while a private screened-in porch overlooks the lake in the backyard.
Time on Site
7 years ago
Property Type
Residential
Year Built
2000
Lot Size
7,840 SqFt
Price/Sq.Ft.
N/A
HOA Fees
Request Info from Buyer's AgentProperty Details
Bedrooms:
3
Bathrooms:
2
Total Building Area:
1,948 SqFt
Property Sub-Type:
SingleFamilyResidence
Garage:
Yes
Stories:
2
School Information
Elementary:
James Island
Middle:
Camp Road
High:
James Island Charter
School assignments may change. Contact the school district to confirm.
Additional Information
Region
0
C
1
H
2
S
Lot And Land
Lot Features
0 - .5 Acre, Interior Lot
Lot Size Area
0.18
Lot Size Acres
0.18
Lot Size Units
Acres
Agent Contacts
List Agent Mls Id
23199
List Office Name
Keller Williams Realty Charleston
Buyer Agent Mls Id
22052
Buyer Office Name
The Boulevard Company
List Office Mls Id
7808
Buyer Office Mls Id
9040
List Agent Full Name
Micah Utt
Buyer Agent Full Name
Randy Rhea
Community & H O A
Community Features
Boat Ramp, Dock Facilities, Park, Trash
Room Dimensions
Bathrooms Half
1
Property Details
Directions
Folly Road Towards Folly Beach-turn Left On Bur Clare And Cross Over Secessionville Road Into Seaside Plantation. Turn Left On Planters Trace And Home Will Be On Right Immediately After Playground.
M L S Area Major
21 - James Island
Tax Map Number
4270600242
County Or Parish
Charleston
Property Sub Type
Single Family Detached
Architectural Style
Traditional
Construction Materials
Vinyl Siding
Exterior Features
Roof
Architectural
Parking Features
2 Car Garage, Attached
Patio And Porch Features
Screened, Wrap Around
Interior Features
Cooling
Central Air
Room Type
Eat-In-Kitchen, Family, Laundry, Living/Dining Combo
Window Features
Window Treatments
Laundry Features
Dryer Connection, Washer Hookup, Laundry Room
Interior Features
Ceiling - Cathedral/Vaulted, Ceiling - Smooth, High Ceilings, Kitchen Island, Walk-In Closet(s), Ceiling Fan(s), Eat-in Kitchen, Family, Living/Dining Combo
Systems & Utilities
Sewer
Public Sewer
Water Source
Public
Financial Information
Listing Terms
Cash, Conventional, FHA, VA Loan
Additional Information
Stories
2
Garage Y N
true
Carport Y N
false
Cooling Y N
true
Feed Types
- IDX
Heating Y N
false
Listing Id
18010968
Mls Status
Closed
Listing Key
0a3e9680563071d85688f15007d910d0
Coordinates
- -79.956461
- 32.712162
Fireplace Y N
true
Parking Total
2
Carport Spaces
0
Covered Spaces
2
Entry Location
Ground Level
Standard Status
Closed
Fireplaces Total
1
Source System Key
20180418162103812687000000
Attached Garage Y N
true
Building Area Units
Square Feet
Foundation Details
- Raised Slab
New Construction Y N
false
Property Attached Y N
false
Originating System Name
CHS Regional MLS
Showing & Documentation
Internet Address Display Y N
true
Internet Consumer Comment Y N
true
Internet Automated Valuation Display Y N
true
