This Property Has Been Sold
Sold on 3/17/2023 for $480,000
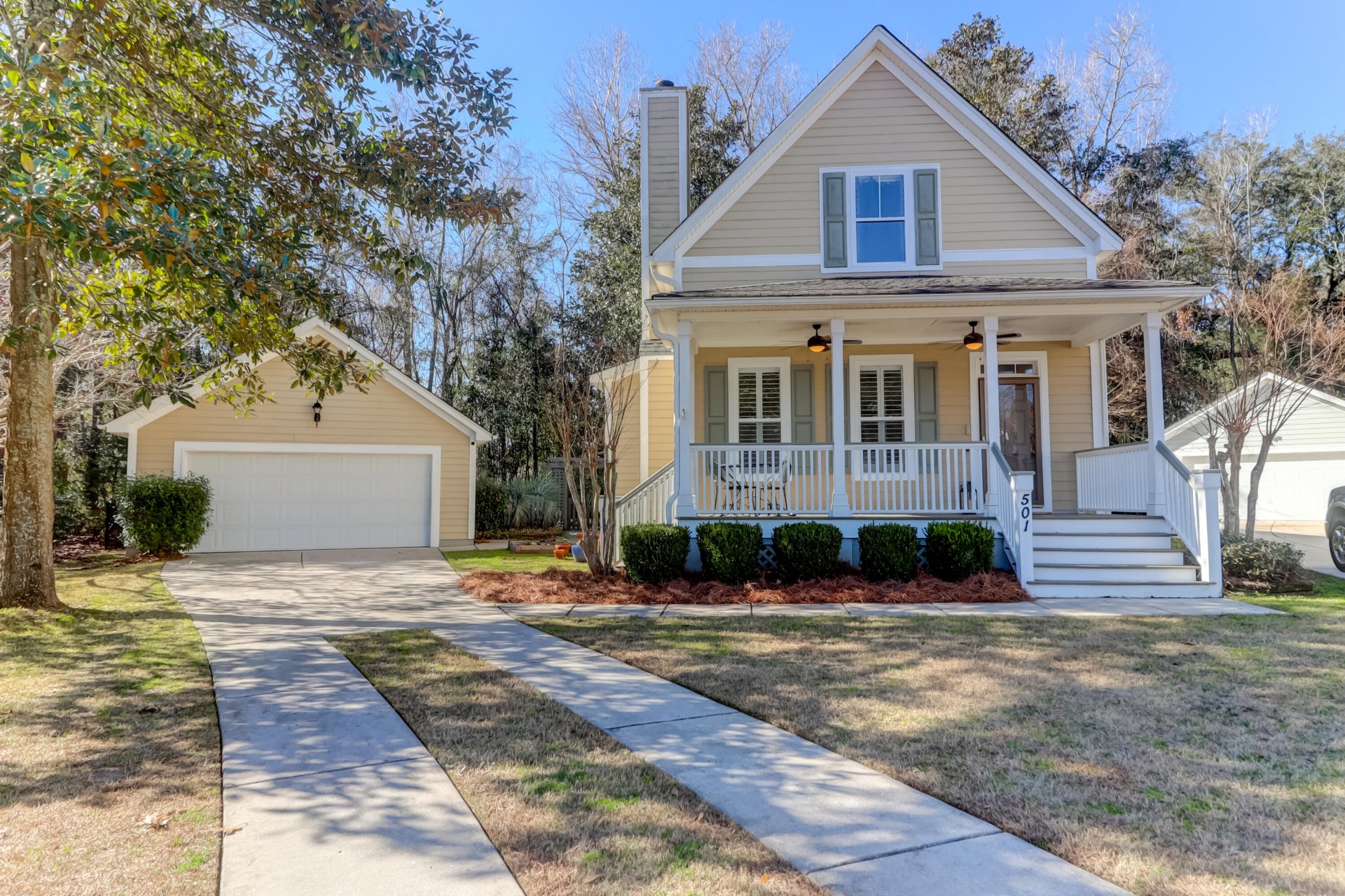
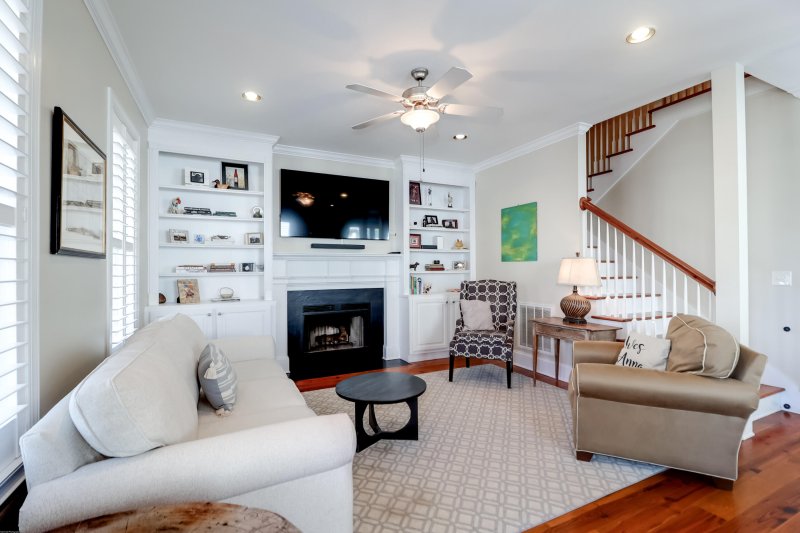
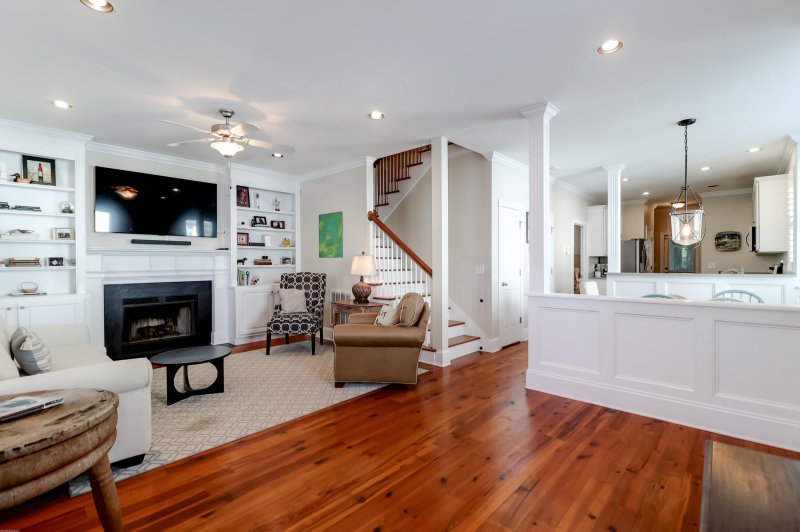
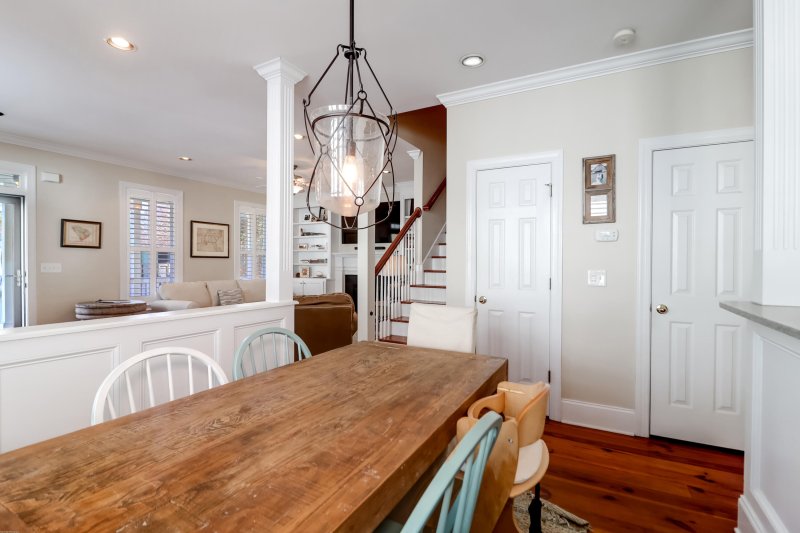
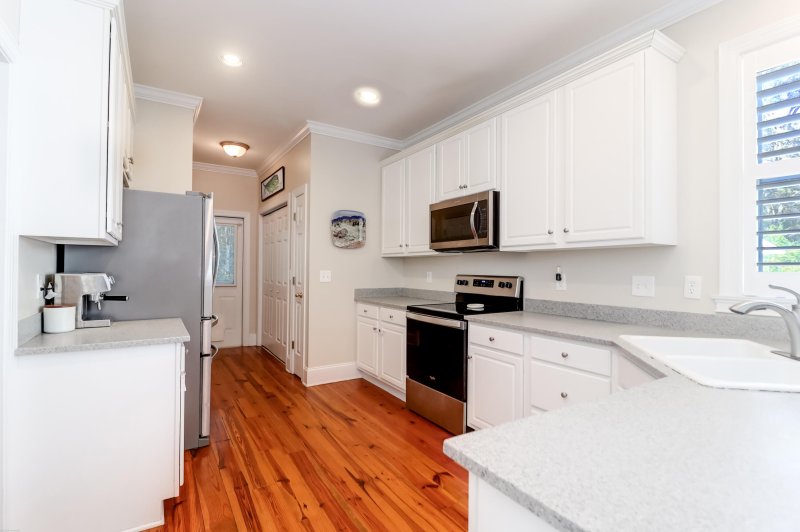
+13
More Photos
501 Shem Butler Court in Schieveling Plantation, Charleston, SC
SOLD501 Shem Butler Court, Charleston, SC 29414
$500,000
$500,000
Sold: $480,000-4%
Sold: $480,000-4%
Sale Summary
96% of list price in 50 days
Sold below asking price • Sold quickly
Property Highlights
Bedrooms
3
Bathrooms
2
Property Details
This Property Has Been Sold
This property sold 2 years ago and is no longer available for purchase.
View active listings in Schieveling Plantation →Charming Lowcountry home in Schieveling Plantation which welcomes youwith beautiful live oaks and azaleas. This home is situated on a wooded lot AND in acul-de-sac! Heart of pine hardwoods throughout the open concept first floor with woodburning fireplace & built-in bookshelves.
Time on Site
2 years ago
Property Type
Residential
Year Built
2004
Lot Size
10,454 SqFt
Price/Sq.Ft.
N/A
HOA Fees
Request Info from Buyer's AgentProperty Details
Bedrooms:
3
Bathrooms:
2
Total Building Area:
1,776 SqFt
Property Sub-Type:
SingleFamilyResidence
Garage:
Yes
Stories:
2
School Information
Elementary:
Drayton Hall
Middle:
West Ashley
High:
West Ashley
School assignments may change. Contact the school district to confirm.
Additional Information
Region
0
C
1
H
2
S
Lot And Land
Lot Features
0 - .5 Acre, Cul-De-Sac, Wooded
Lot Size Area
0.24
Lot Size Acres
0.24
Lot Size Units
Acres
Agent Contacts
List Agent Mls Id
14814
List Office Name
Carolina One Real Estate
Buyer Agent Mls Id
33092
Buyer Office Name
Carolina Elite Real Estate
List Office Mls Id
1401
Buyer Office Mls Id
8967
List Agent Full Name
Rene Kramer
Buyer Agent Full Name
Adelai Brown
Community & H O A
Community Features
Clubhouse, Pool, Trash, Walk/Jog Trails
Room Dimensions
Bathrooms Half
1
Room Master Bedroom Level
Lower
Property Details
Directions
Hwy 61 Towards Summerville. .5 Miles After You Pass Bees Ferry Make A Right Onto Rhett Butler, First Right Onto Shem Butler Court.
M L S Area Major
12 - West of the Ashley Outside I-526
Tax Map Number
3581400064
County Or Parish
Charleston
Property Sub Type
Single Family Detached
Architectural Style
Charleston Single, Cottage, Craftsman, Traditional
Construction Materials
Cement Siding
Exterior Features
Roof
Architectural
Fencing
Fence - Metal Enclosed
Parking Features
2 Car Garage, Detached, Garage Door Opener
Exterior Features
Rain Gutters
Patio And Porch Features
Front Porch, Screened
Interior Features
Cooling
Central Air
Heating
Electric
Flooring
Carpet, Ceramic Tile, Wood
Room Type
Eat-In-Kitchen, Family, Great, Living/Dining Combo, Pantry
Window Features
Window Treatments - Some
Laundry Features
Electric Dryer Hookup, Washer Hookup
Interior Features
Ceiling - Smooth, High Ceilings, Garden Tub/Shower, Kitchen Island, Walk-In Closet(s), Ceiling Fan(s), Eat-in Kitchen, Family, Great, Living/Dining Combo, Pantry
Systems & Utilities
Sewer
Public Sewer
Utilities
Charleston Water Service, Dominion Energy
Water Source
Public
Financial Information
Listing Terms
Any
Additional Information
Stories
2
Garage Y N
true
Carport Y N
false
Cooling Y N
true
Feed Types
- IDX
Heating Y N
true
Listing Id
23001828
Mls Status
Closed
Listing Key
b08c7d784a2b94a566f5c080a14696f2
Coordinates
- -80.06548
- 32.850462
Fireplace Y N
true
Parking Total
2
Carport Spaces
0
Covered Spaces
2
Standard Status
Closed
Fireplaces Total
1
Source System Key
20230126163145490264000000
Attached Garage Y N
false
Building Area Units
Square Feet
Foundation Details
- Crawl Space
New Construction Y N
false
Property Attached Y N
false
Originating System Name
CHS Regional MLS
Showing & Documentation
Internet Address Display Y N
true
Internet Consumer Comment Y N
true
Internet Automated Valuation Display Y N
true
