This Property Has Been Sold
Sold on 10/10/2025 for $374,900
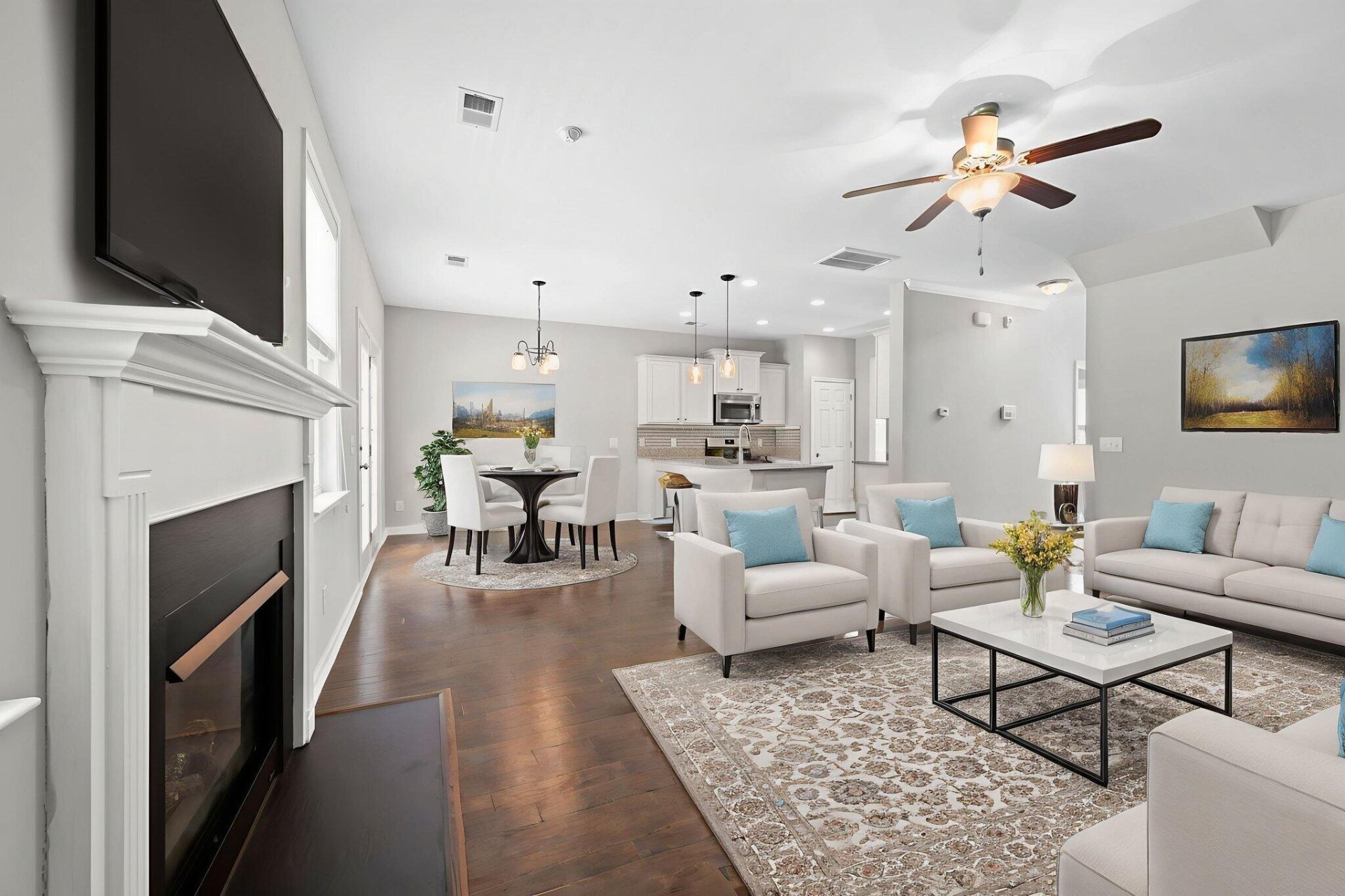
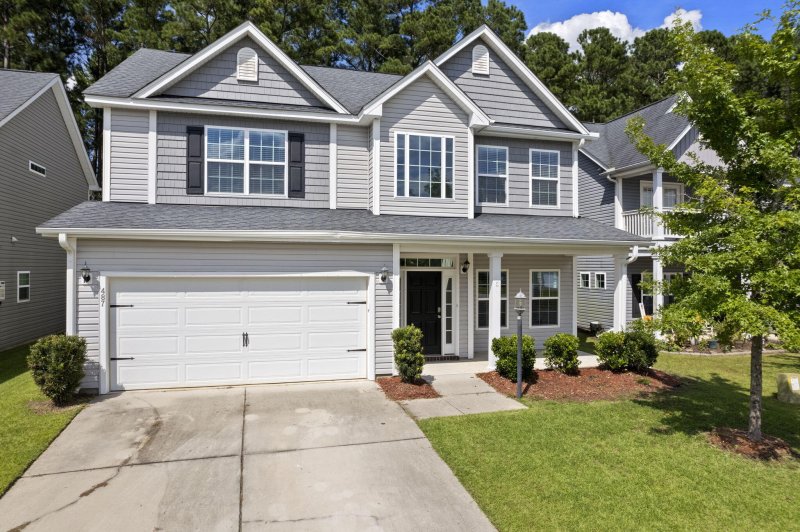
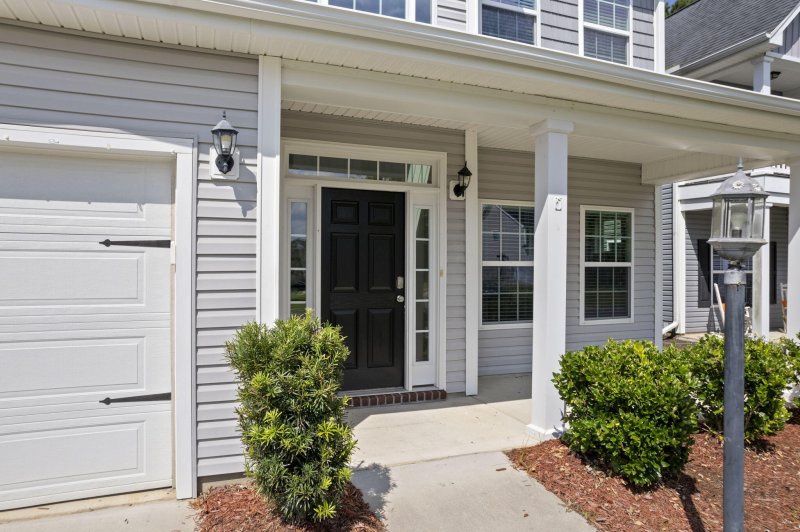
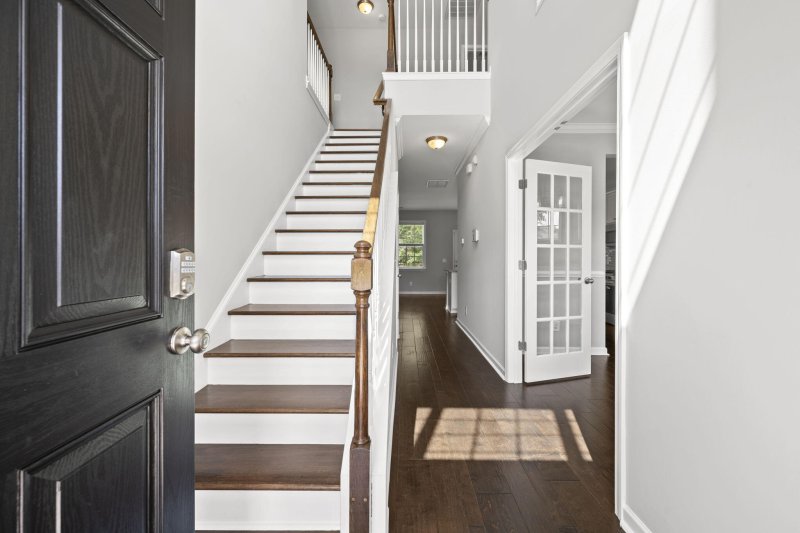
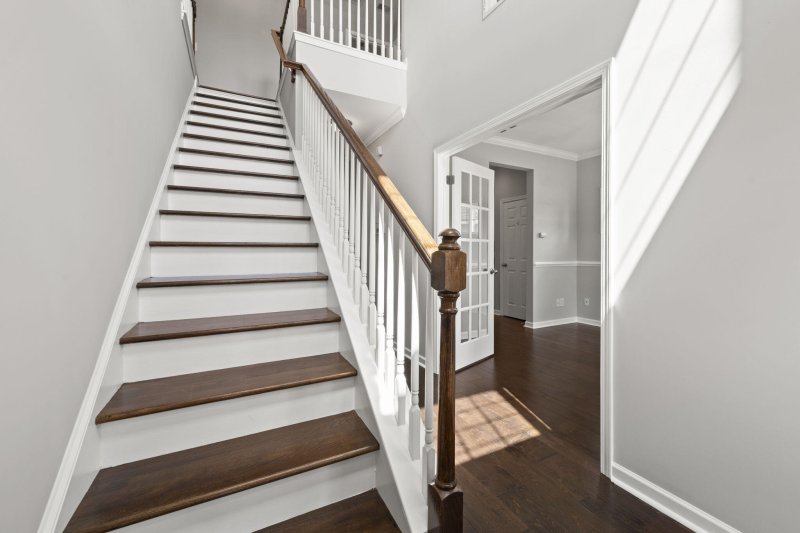
More Photos
487 Foxbank Plantation Boulevard in Foxbank Plantation, Moncks Corner, SC
SOLD487 Foxbank Plantation Boulevard, Moncks Corner, SC 29461
$374,900
$374,900
Sale Summary
Sold at asking price • Sold quickly
Property Highlights
Bedrooms
4
Bathrooms
3
Property Details
This Property Has Been Sold
This property sold 1 month ago and is no longer available for purchase.
View active listings in Foxbank Plantation →You know how hard it is to find a home with 4 bedrooms and 3 baths under $375,000?! Well, here it is! This home has only had two owners and backs to woods! You're immediately struck by the rich wood floors when you enter this home. On your right, beautiful glass French doors open to a room that's perfect for an out-of-the-way office, home school or formal dining room. The long hall leads into a vast open space holding the kitchen, which is bathed in white and accented with granite counter tops, light grey glass tile, and stainless appliances, including a brand new range and garbage disposal. Also sharing the large open space are the breakfast and family rooms. A snuggly fireplace is the focal point here. Guests will find the lovely downstairs bedroom to be private, having it's ownaccess to a full bathroom. Beautiful wood stairs lead up to the master ensuite and to two other bedrooms that share a two-roomed bathroom. Double vanities with hard surface counter tops, a bank of drawers and individual cabinets, as well as a linen closet have their own space. This makes it easy for kids to brush their teeth while another showers in privacy. The sizeable secondary bedrooms are set apart from each other and have closets with plenty of space. But, the epic master ensuite takes the show, being a TRUE ENSUITE! The voluminous master bedroom is crowned with a tray ceiling and presents its own sitting room/private office (also with a tray ceiling). It highlights a lengthy walk-in closet and double vanity bathroom, including not only a shower, but a garden tub and separate water closet. Now that's an ensuite! The master overlooks the private backyard which has a great deal of space for a garden, yard toys, and grilling out.
Time on Site
2 months ago
Property Type
Residential
Year Built
2015
Lot Size
6,098 SqFt
Price/Sq.Ft.
N/A
HOA Fees
Request Info from Buyer's AgentProperty Details
School Information
Additional Information
Region
Lot And Land
Agent Contacts
Community & H O A
Room Dimensions
Property Details
Exterior Features
Interior Features
Systems & Utilities
Financial Information
Additional Information
- IDX
- -80.045562
- 33.110526
- Slab
