This Property Has Been Sold
Sold on 12/30/2015 for $555,000
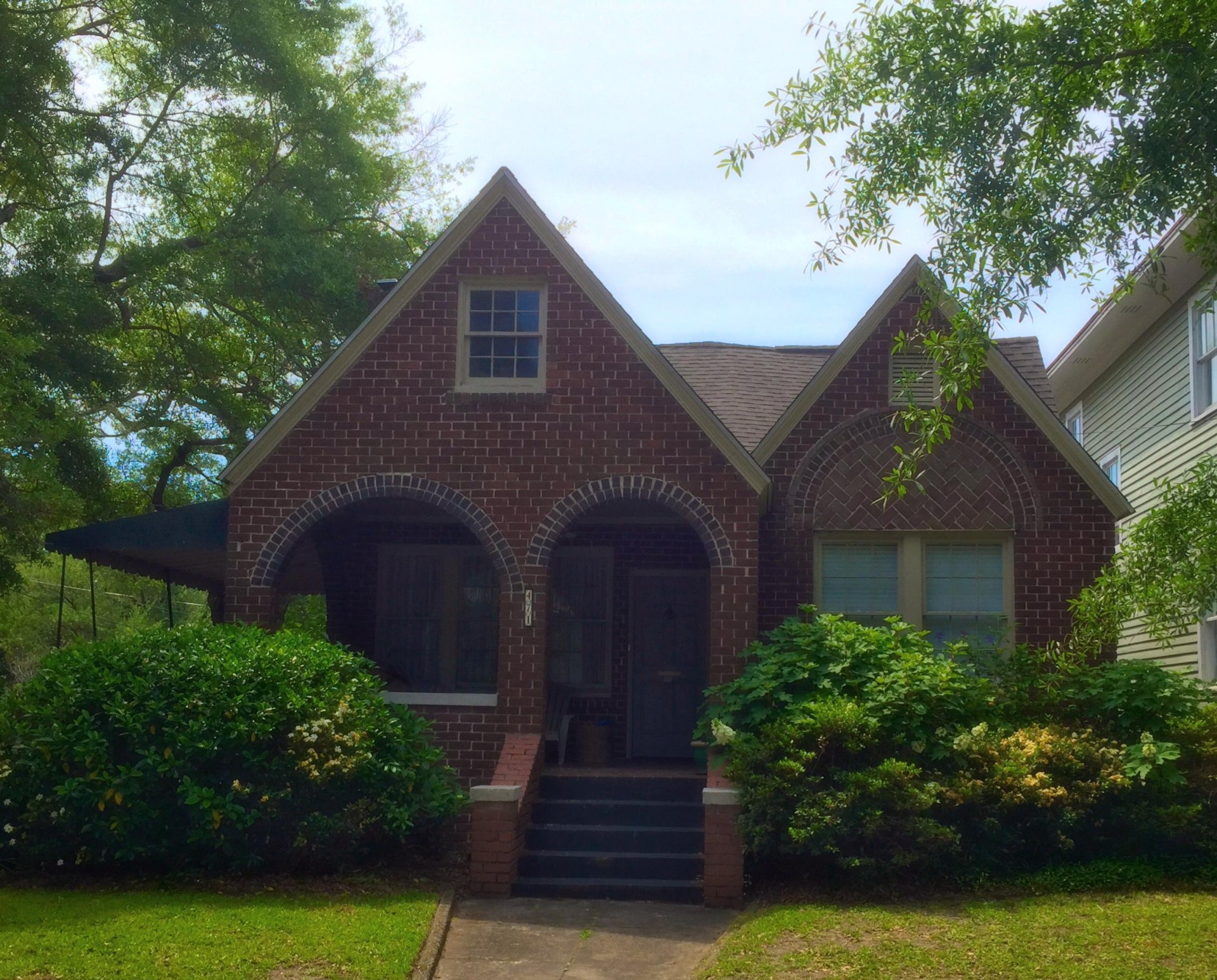
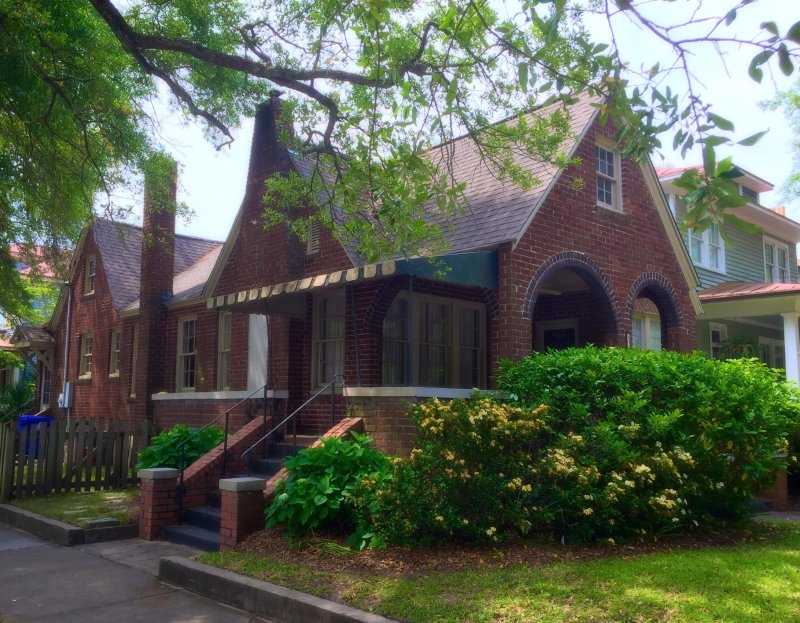
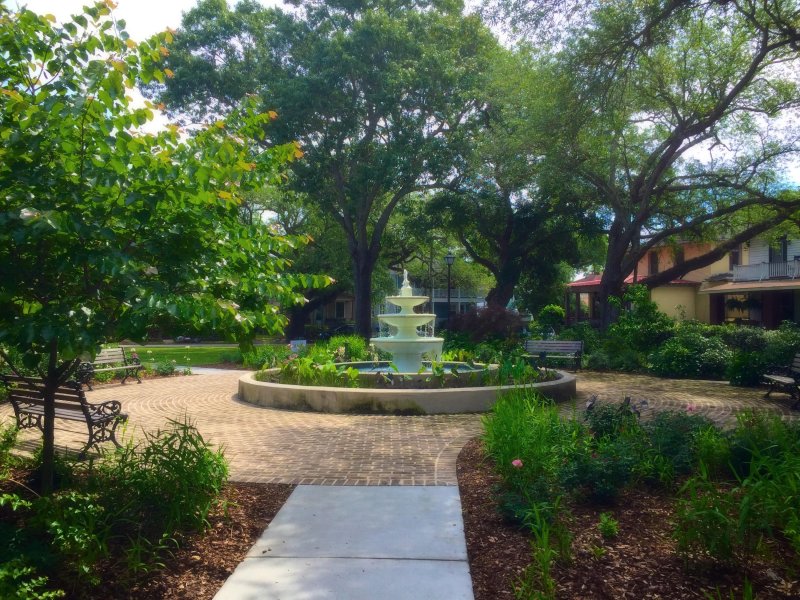
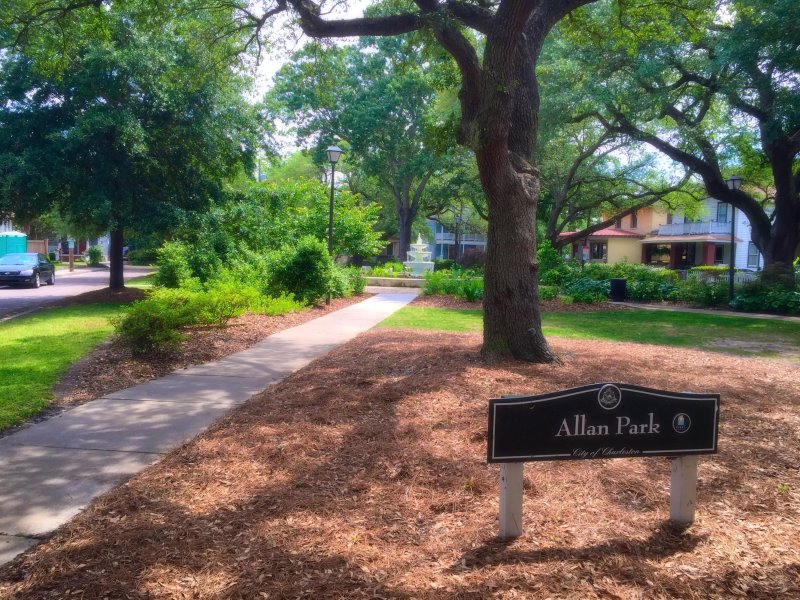
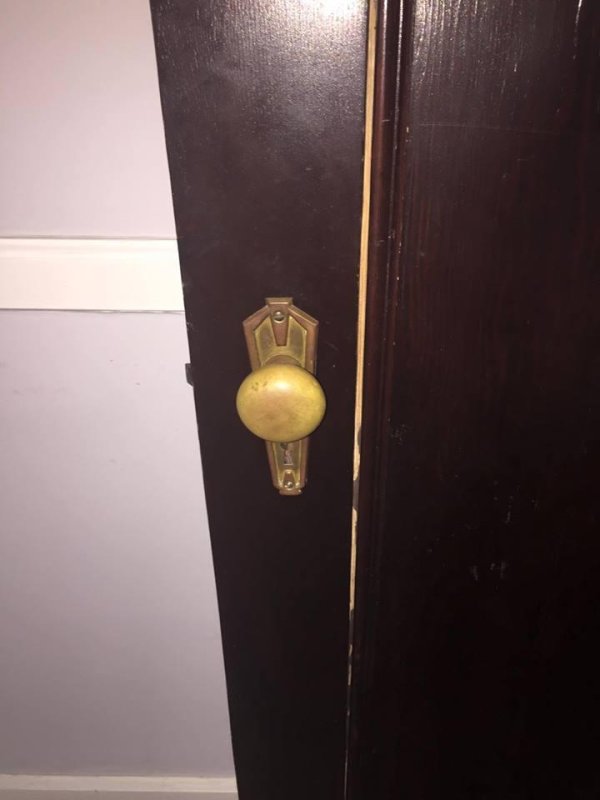
More Photos
471 Huger Street in Hampton Park Terrace, Charleston, SC
SOLD471 Huger Street, Charleston, SC 29403
$588,000
$588,000
Sale Summary
Sold below asking price • Sold slightly slower than average
Property Highlights
Bedrooms
3
Bathrooms
2
Property Details
This Property Has Been Sold
This property sold 9 years ago and is no longer available for purchase.
View active listings in Hampton Park Terrace →Now is your opportunity to own a fabulous brick cottage in one of Charleston's most unique and desired neighborhoods, Hampton Park Terrace. Just one block from 67 acre Hampton Park, right across from Allan Park, and minutes to historic Charleston, this location cannot be beat! Featuring framed wooden archways with keystone, the original brass art deco hardware, textured plaster walls, wood burning fireplace, and oak floors with mahogany inlay, this home also sits on a corner lot enclosed by a 4 ft custom built picket fence and is surrounded by mature oak trees.
Time on Site
10 years ago
Property Type
Residential
Year Built
1930
Lot Size
4,791 SqFt
Price/Sq.Ft.
N/A
HOA Fees
Request Info from Buyer's AgentProperty Details
School Information
Additional Information
Region
Lot And Land
Agent Contacts
Room Dimensions
Property Details
Exterior Features
Interior Features
Systems & Utilities
Financial Information
Additional Information
- IDX
- -79.953588
- 32.797314
- Crawl Space
