This Property Has Been Sold
Sold on 4/25/2025 for $4,750,000
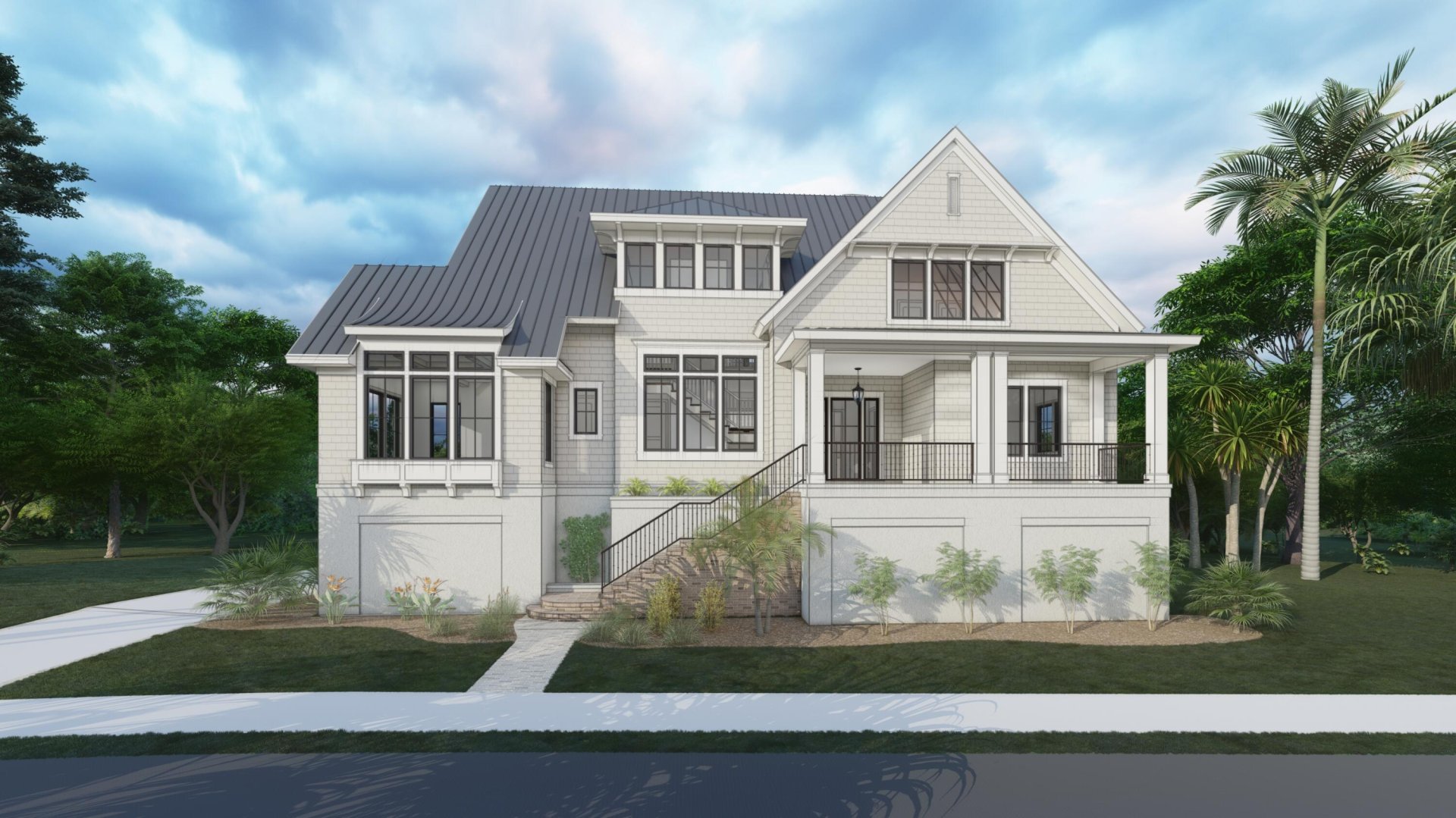
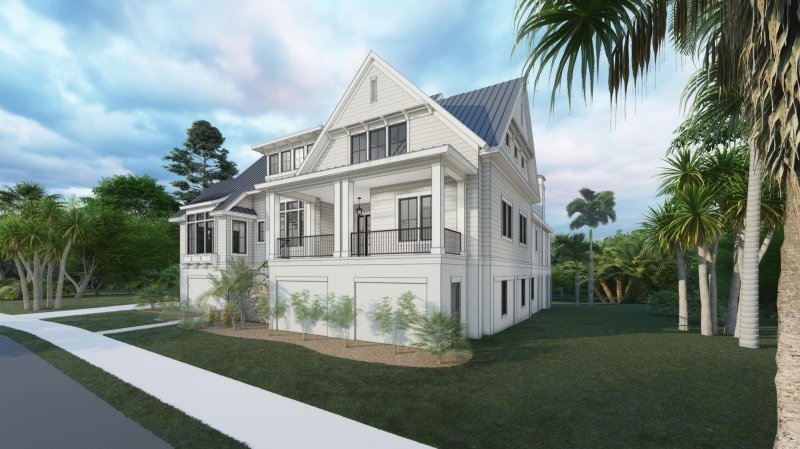
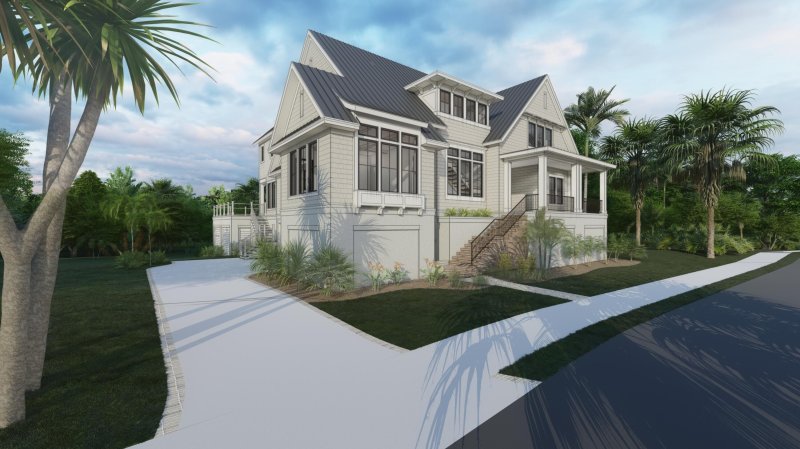
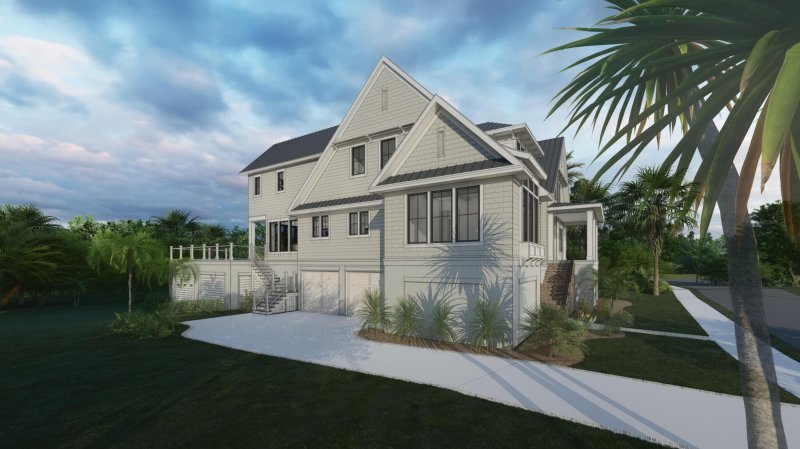
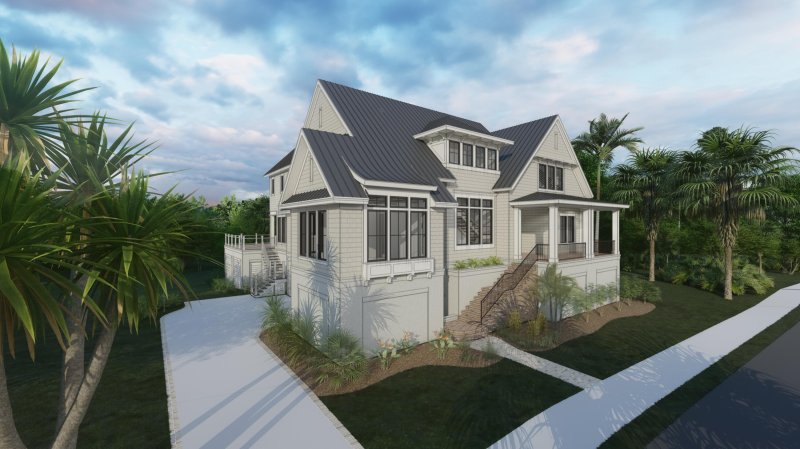
More Photos
465 Lesesne Street in Daniel Island, Charleston, SC
SOLD465 Lesesne Street, Charleston, SC 29492
$4,750,000
$4,750,000
Sale Summary
Sold at asking price • Extended time on market
Property Highlights
Bedrooms
4
Bathrooms
4
Property Details
This Property Has Been Sold
This property sold 6 months ago and is no longer available for purchase.
View active listings in Daniel Island →Located in the celebrated Daniel Island Country Club neighborhood, this exquisite marsh-front home being built by Lowcountry Premier Custom Homes, is strategically located to provide all the best that Daniel Island offers. This property includes access to a coveted Full Golf Membership to the Daniel Island Club, a rare opportunity for immediate unlimited access to 36 of the most stunning golf holes in Charleston. This stunning, future custom-build, defines Lowcountry living at its best. The home boasts over 5,000 square feet of heated space with breathtaking marsh views.The tabby shell walkway leads you to the stately brick stair, where you ascend to a custom front door, soldiered by elegant gas lanterns. As you enter the home you are greeted by 10'' wide European white oak floors throughout.
Time on Site
1 year ago
Property Type
Residential
Year Built
2025
Lot Size
18,295 SqFt
Price/Sq.Ft.
N/A
HOA Fees
Request Info from Buyer's AgentProperty Details
School Information
Additional Information
Region
Lot And Land
Agent Contacts
Community & H O A
Room Dimensions
Property Details
Exterior Features
Interior Features
Systems & Utilities
Financial Information
Additional Information
- IDX
- -79.896863
- 32.890704
- Crawl Space
- Raised
