This Property Has Been Sold
Sold on 10/29/2025 for $1,206,000
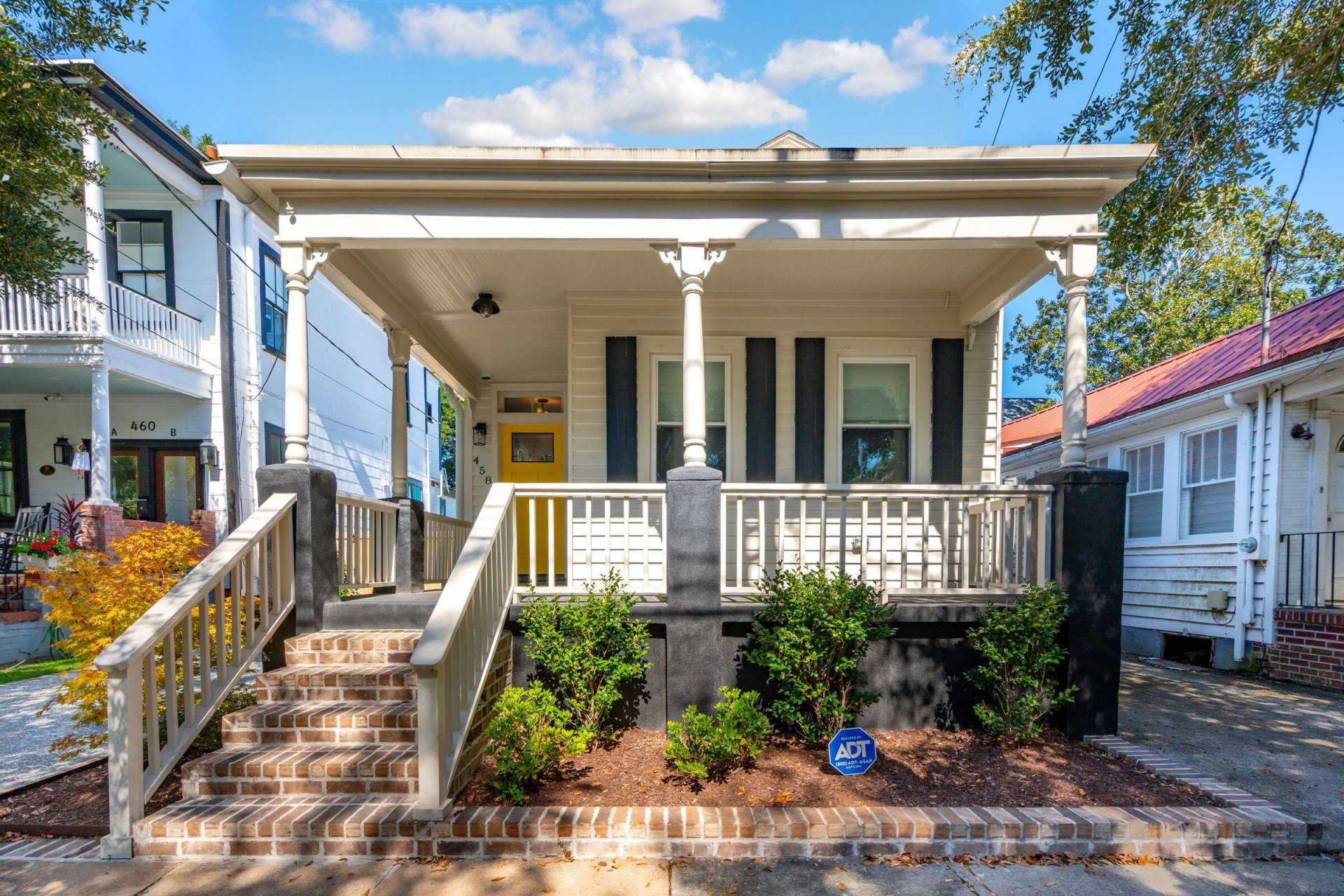
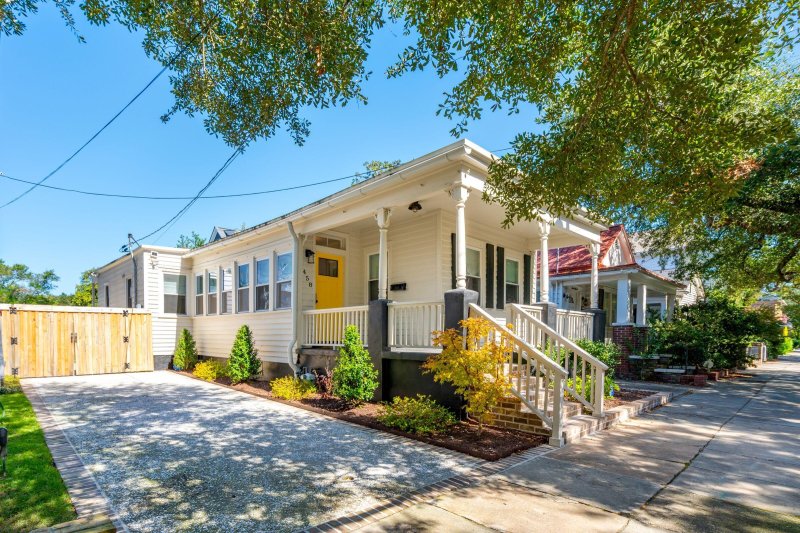
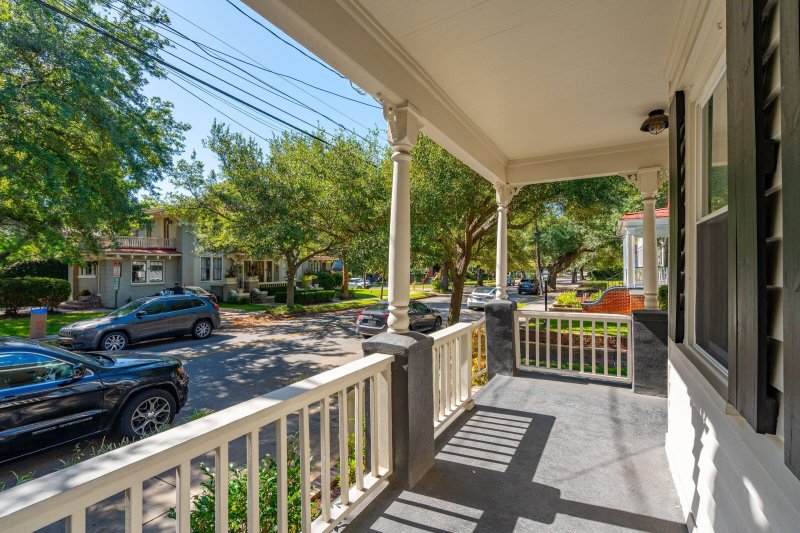
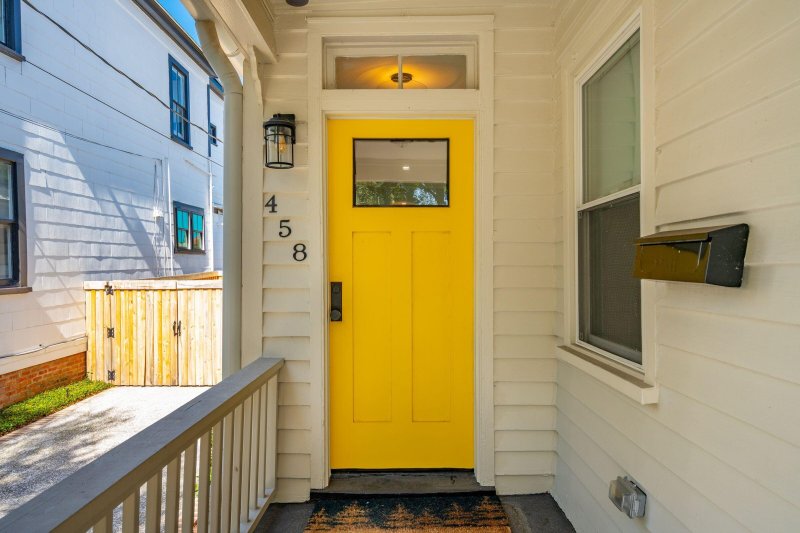
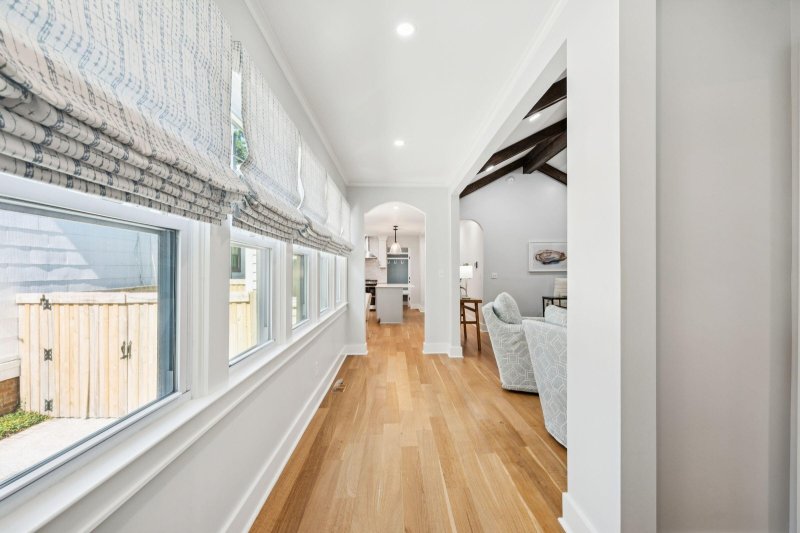
More Photos
458 Huger Street in Hampton Park Terrace, Charleston, SC
SOLD458 Huger Street, Charleston, SC 29403
$1,249,000
$1,249,000
Sale Summary
Sold below asking price • Sold miraculously fast
Property Highlights
Bedrooms
3
Bathrooms
2
Property Details
This Property Has Been Sold
This property sold 3 weeks ago and is no longer available for purchase.
View active listings in Hampton Park Terrace →Welcome to 458 Huger Street, a warm and inviting Craftsman style home infused with the character and charm of Charleston. In the heart of the vibrant neighborhood Hampton Park Terrace, you're perfectly positioned for leisurely walks, morning coffee, and evenings at some of Charleston's favorites for dining.This 3-bedroom, 2-bath home has been thoughtfully renovated with stylish and modern updates throughout. Enjoy mornings on the inviting front porch savoring Charleston's relaxed pace, then retreat to your private backyard and patio for quiet moments or outdoor entertaining. Inside, you will find bright, airy spaces that are complemented by rich hardwood floors in every room. The spacious living space boasts 11-foot soaring ceilings, exposed beams, and a two-sided brick fireplace which creates an inviting focal point in the living room.
Time on Site
1 month ago
Property Type
Residential
Year Built
1925
Lot Size
3,484 SqFt
Price/Sq.Ft.
N/A
HOA Fees
Request Info from Buyer's AgentProperty Details
School Information
Additional Information
Region
Lot And Land
Agent Contacts
Community & H O A
Room Dimensions
Property Details
Exterior Features
Interior Features
Systems & Utilities
Financial Information
Additional Information
- IDX
- -79.953339
- 32.797927
- Crawl Space
