This Property Has Been Sold
Sold on 10/14/2025 for $580,000
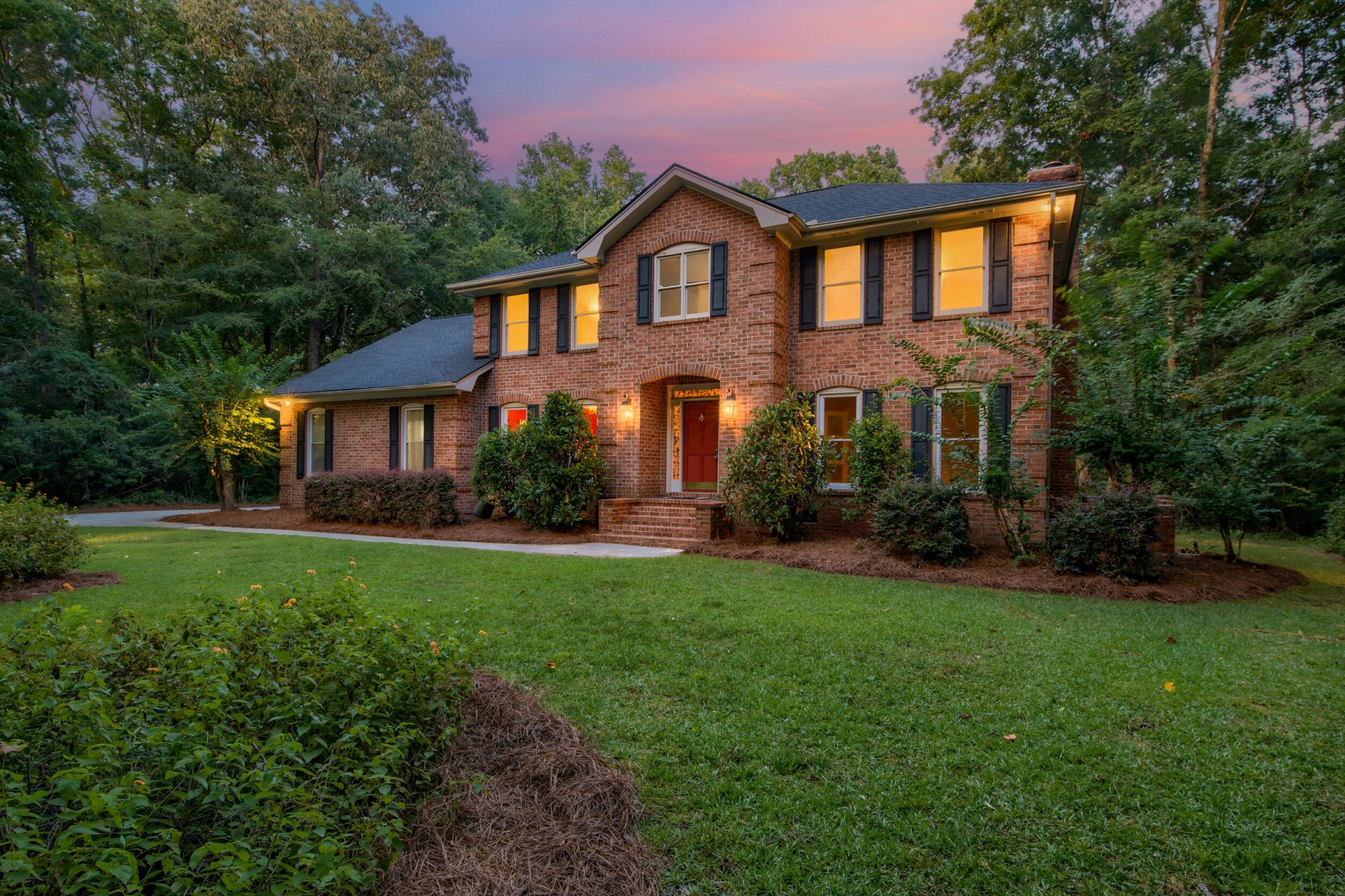
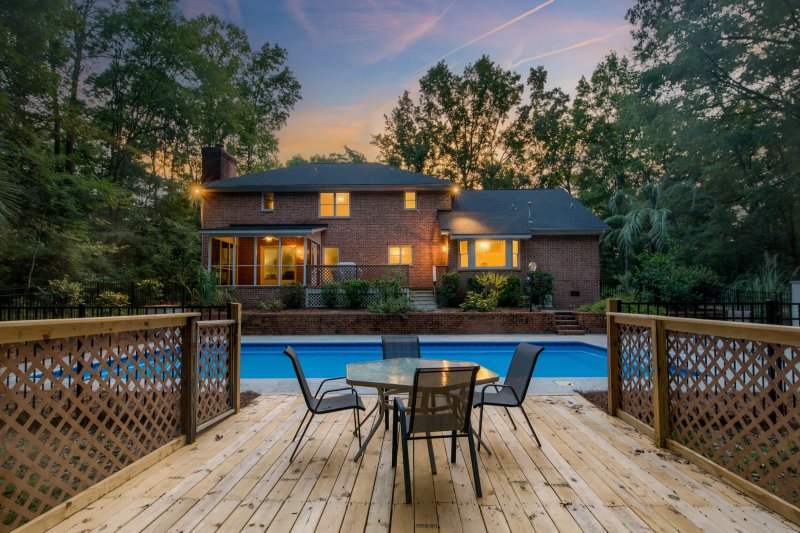
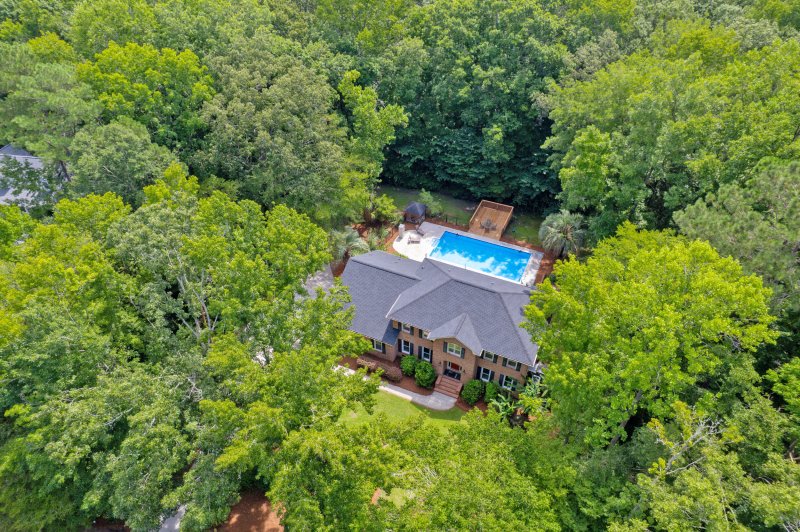
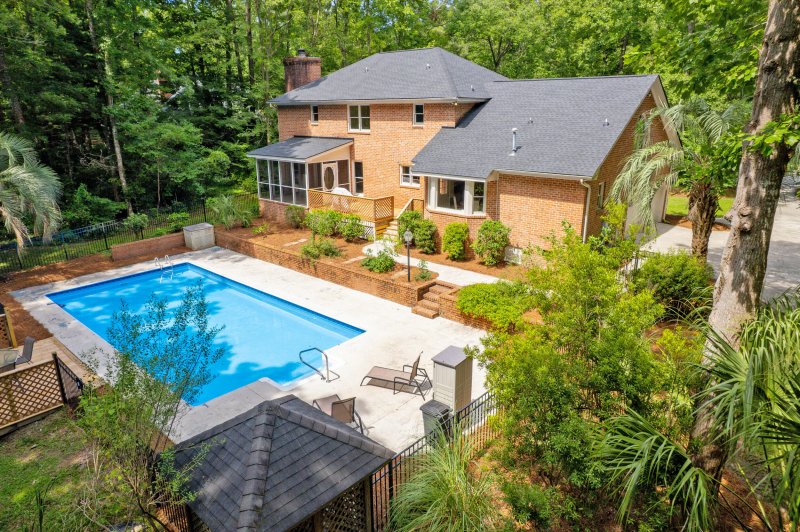
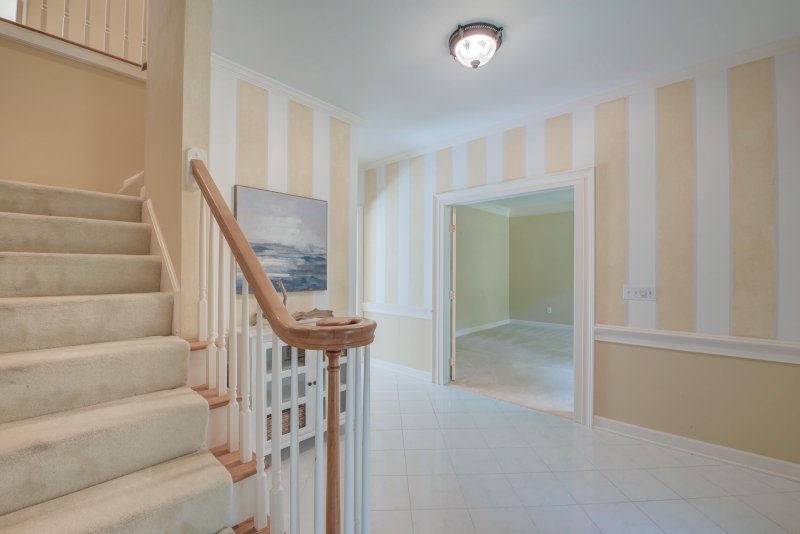
More Photos
450 Barfield Drive in Walnut Farms, Summerville, SC
SOLD450 Barfield Drive, Summerville, SC 29485
$615,000
$615,000
Sale Summary
Sold below asking price • Sold in typical time frame
Property Highlights
Bedrooms
3
Bathrooms
3
Property Details
This Property Has Been Sold
This property sold 1 month ago and is no longer available for purchase.
View active listings in Walnut Farms →***Ask about the possibility of receiving 1% reduction in interest rate and free refi.*** Located on a stunning and spacious 0.85 acre lot filled with mature trees and a sparkling swimming pool, this stately home in Summerville offers exceptional living in an unbeatable setting. As you arrive, you'll be impressed by the eye-catching exterior, beautifully manicured landscaping, and generously sized driveway. Step inside to discover an inviting interior full of thoughtful details, including crown molding, abundant natural light, and a functional, flexible floor plan.Just off the foyer, French doors open to a formal living room/home office. The main living area features a cozy family room with a wet bar, a charming fireplace framed by custom built-ins,and direct access to the screened porch, deck, and serene backyard. The heart of the home is the expansive kitchen, complete with rich wood cabinetry, gleaming countertops, a large island with seating, abundant storage, and even a built-in desk. Adjacent to the kitchen, a bright eat-in area with a vaulted ceiling and bay window overlooks the lush backyard and pool. A formal dining room with classic wainscoting, a full bathroom, and a convenient laundry area round out the main level.
Time on Site
3 months ago
Property Type
Residential
Year Built
1991
Lot Size
37,026 SqFt
Price/Sq.Ft.
N/A
HOA Fees
Request Info from Buyer's AgentProperty Details
School Information
Additional Information
Region
Lot And Land
Agent Contacts
Room Dimensions
Property Details
Exterior Features
Interior Features
Systems & Utilities
Financial Information
Additional Information
- IDX
- -80.22602
- 32.964571
- Crawl Space
