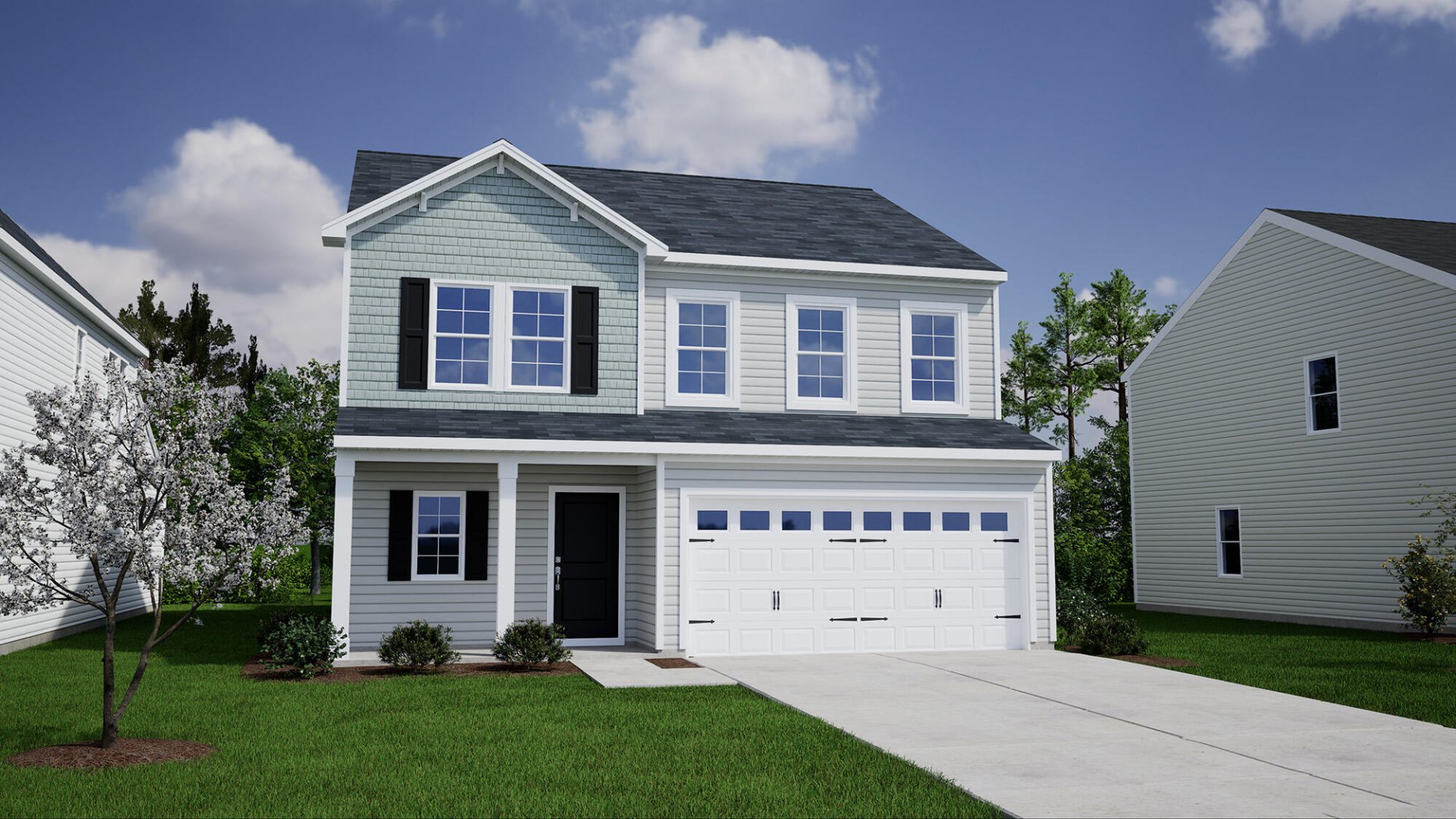This Property Has Been Sold
Sold on 8/15/2024 for $381,008

444 Lundby Drive in Petterson Meadows, Summerville, SC
SOLD444 Lundby Drive, Summerville, SC 29486
$373,585
$373,585
Sold: $381,008+2%
Sold: $381,008+2%
Sale Summary
102% of list price in 191 days
Sold above asking price • Extended time on market
Property Highlights
Bedrooms
4
Bathrooms
2
Property Details
This Property Has Been Sold
This property sold 1 year ago and is no longer available for purchase.
View active listings in Petterson Meadows →This Home is a Monroe C entered for comp purposes only.
Time on Site
1 year ago
Property Type
Residential
Year Built
2024
Lot Size
7,840 SqFt
Price/Sq.Ft.
N/A
HOA Fees
Request Info from Buyer's AgentProperty Details
Bedrooms:
4
Bathrooms:
2
Total Building Area:
2,415 SqFt
Property Sub-Type:
SingleFamilyResidence
Garage:
Yes
Stories:
2
School Information
Elementary:
Nexton Elementary
Middle:
Cane Bay
High:
Cane Bay High School
School assignments may change. Contact the school district to confirm.
Additional Information
Region
0
C
1
H
2
S
Lot And Land
Lot Features
0 - .5 Acre
Lot Size Area
0.18
Lot Size Acres
0.18
Lot Size Units
Acres
Agent Contacts
List Agent Mls Id
12495
List Office Name
Carolina One Real Estate
Buyer Agent Mls Id
36843
Buyer Office Name
Keller Williams Realty Charleston West Ashley
List Office Mls Id
1385
Buyer Office Mls Id
9057
List Agent Full Name
Jayne Harmon
Buyer Agent Full Name
Ta'nyia Scott
Green Features
Green Building Verification Type
HERS Index Score
Community & H O A
Community Features
Park, Walk/Jog Trails
Room Dimensions
Bathrooms Half
1
Room Master Bedroom Level
Lower
Property Details
Directions
From I-26, Take Exit 194 Towards Pinopolis. Travel 1.3 Miles And Turn Right Onto Torslanda Lane At Community Entrance. Model Home Is Located At 205 Torslanda Lane On The Right.
M L S Area Major
74 - Summerville, Ladson, Berkeley Cty
Tax Map Number
1931501163
County Or Parish
Berkeley
Property Sub Type
Single Family Detached
Architectural Style
Traditional
Construction Materials
Vinyl Siding
Exterior Features
Roof
Fiberglass
Other Structures
No
Parking Features
2 Car Garage, Attached, Garage Door Opener
Exterior Features
Rain Gutters
Patio And Porch Features
Covered, Front Porch
Interior Features
Cooling
Central Air
Heating
Heat Pump, Natural Gas
Flooring
Carpet, Luxury Vinyl
Room Type
Eat-In-Kitchen, Foyer, Great, Laundry, Loft, Pantry
Laundry Features
Electric Dryer Hookup, Washer Hookup, Laundry Room
Interior Features
Ceiling - Smooth, High Ceilings, Walk-In Closet(s), Eat-in Kitchen, Entrance Foyer, Great, Loft, Pantry
Systems & Utilities
Sewer
Public Sewer
Utilities
BCW & SA, Berkeley Elect Co-Op, Dominion Energy
Water Source
Public
Financial Information
Listing Terms
Cash, Conventional, FHA, VA Loan
Additional Information
Stories
2
Garage Y N
true
Carport Y N
false
Cooling Y N
true
Feed Types
- IDX
Heating Y N
true
Listing Id
24003018
Mls Status
Closed
Listing Key
bfbc386dcb1d52862ef5be83cecbca70
Coordinates
- -80.189138
- 33.094243
Fireplace Y N
true
Parking Total
2
Carport Spaces
0
Covered Spaces
2
Co List Agent Key
bb8e35698d1daf3708ef0580e5e1cb0c
Home Warranty Y N
true
Standard Status
Closed
Co List Office Key
82dff9e038602de70e0ed824c460059c
Fireplaces Total
1
Source System Key
20240206200816625304000000
Attached Garage Y N
true
Co List Agent Mls Id
4711
Co List Office Name
Carolina One Real Estate
Building Area Units
Square Feet
Co List Office Mls Id
1385
Foundation Details
- Slab
New Construction Y N
true
Property Attached Y N
false
Co List Agent Full Name
Brian Mullinax
Originating System Name
CHS Regional MLS
Special Listing Conditions
10 Yr Warranty
Showing & Documentation
Internet Address Display Y N
true
Internet Consumer Comment Y N
true
Internet Automated Valuation Display Y N
true
