This Property Has Been Sold
Sold on 11/19/2021 for $365,000
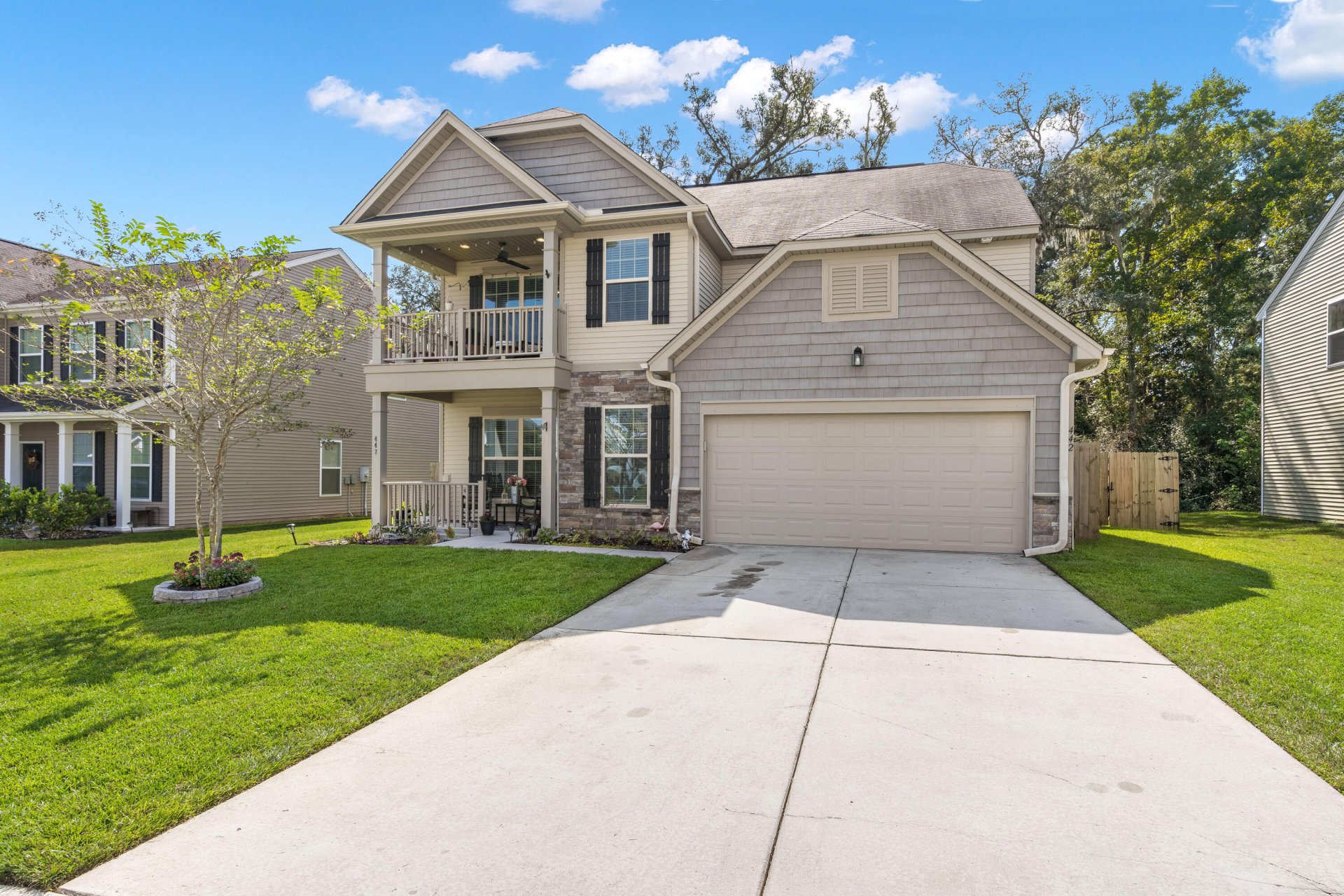
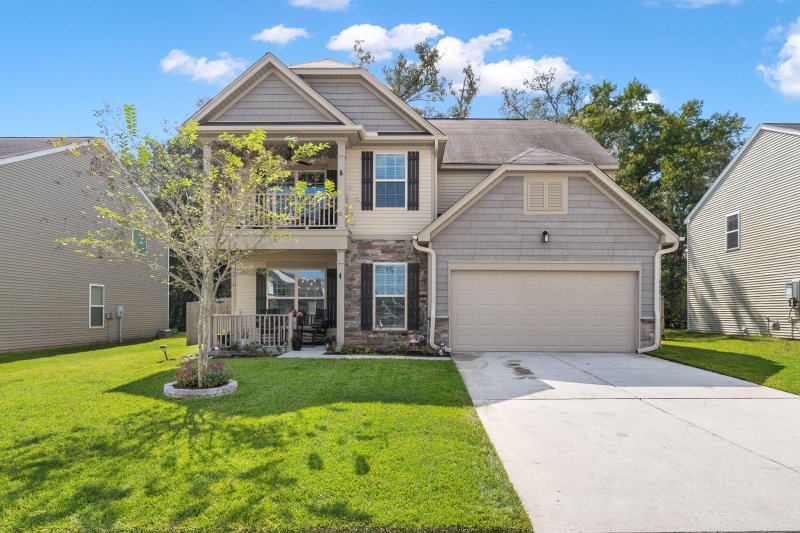
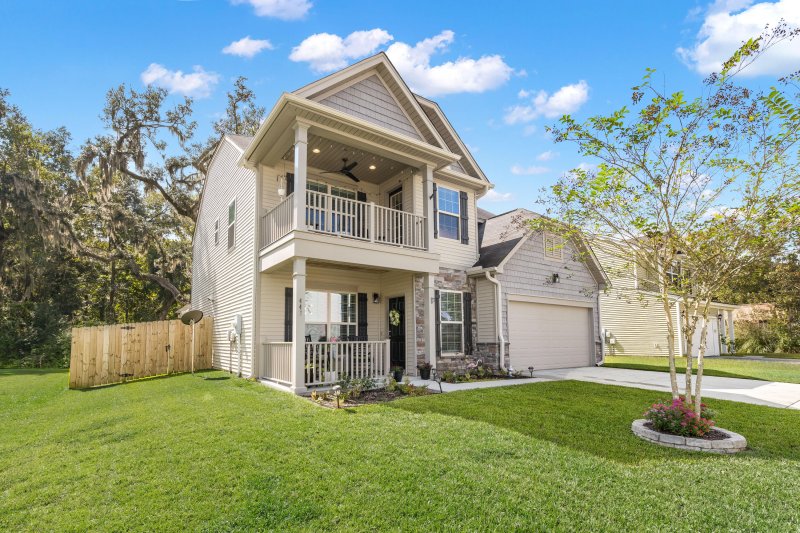
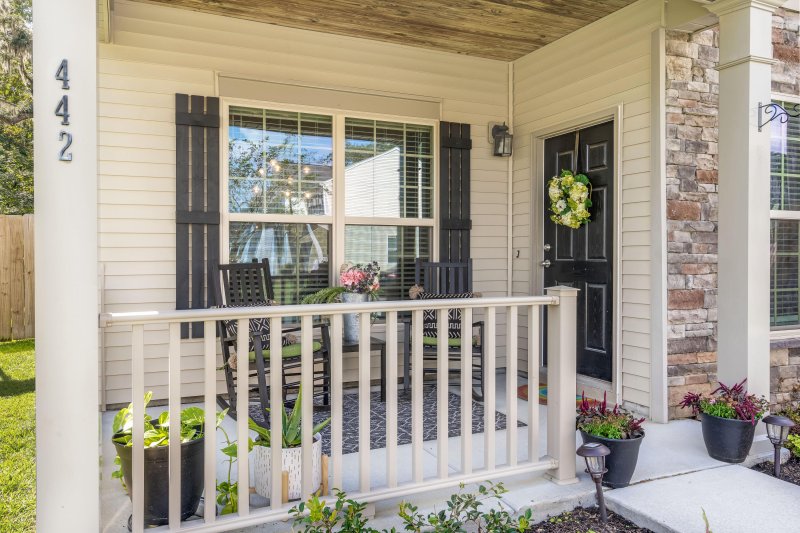
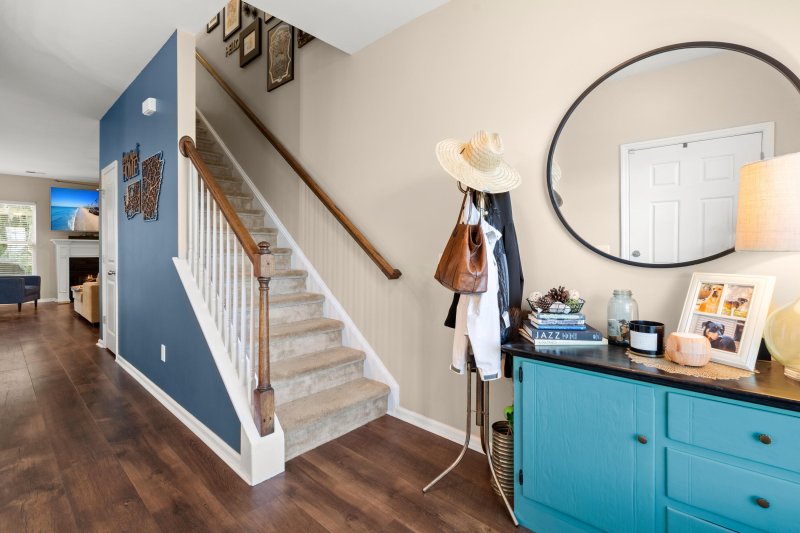
More Photos
442 Delmont Drive in Sophia Landing, Goose Creek, SC
SOLD442 Delmont Drive, Goose Creek, SC 29445
$350,000
$350,000
Sale Summary
Sold above asking price • Sold quickly
Property Highlights
Bedrooms
4
Bathrooms
3
Property Details
This Property Has Been Sold
This property sold 4 years ago and is no longer available for purchase.
View active listings in Sophia Landing →Welcome to 442 Delmont. The home you have been waiting for! One that is nothing like anything else you have seen on the market! Each and every detail has been hand picked! Inside you will get all the design spice you crave matched with all the spaces you need to live a life of luxury and comfort! The floor plan was well designed to give you lots of room to mold to your needs. It offers a full bedroom downstairs along with a full bath. Upstairs everything is gigantic including the loft, owners retreat and spa like bath!Some of our favorite special features include: New marble countertops, new single bowl, deep stainless sink and sprayer faucet, new ultra-quiet in-sink disposal, new refrigerator, new dishwasher, new gas cooktop, new commercial vent hood (vents outside of house), LVP tile flooring, upgraded pantry shelving system, Pergo XP wet-protect flooring, extra large living room ceiling fan with integrated LED light, Ecobee smart thermostat, double door, thermal insulated dog door with internal locking plate, new fence in yard with 2 single gates and 1 double gate, new outdoor ceiling fan over porch, new extra large ceiling fan in loft area, Ecobee smart thermostat with room sensors, pull down ladder for attic access, extra large ceiling fan in master bedroom, porcelain tile flooring throughout master bathroom, fully tiled shower with dual shower heads and hand-held sprayer, dual suction, ultra-quiet in-line exhaust fan with timer switch, bidet toilet with heated water supply, heated seat, and exhaust fan, new closet shelving system in bedroom closet, new dual vanity sink faucets, fresh paint on all living area walls!
Time on Site
4 years ago
Property Type
Residential
Year Built
2014
Lot Size
7,840 SqFt
Price/Sq.Ft.
N/A
HOA Fees
Request Info from Buyer's AgentProperty Details
School Information
Additional Information
Region
Lot And Land
Agent Contacts
Community & H O A
Room Dimensions
Property Details
Exterior Features
Interior Features
Systems & Utilities
Financial Information
Additional Information
- IDX
- -80.023255
- 33.026756
- Slab
