This Property Has Been Sold
Sold on 9/17/2025 for $422,000
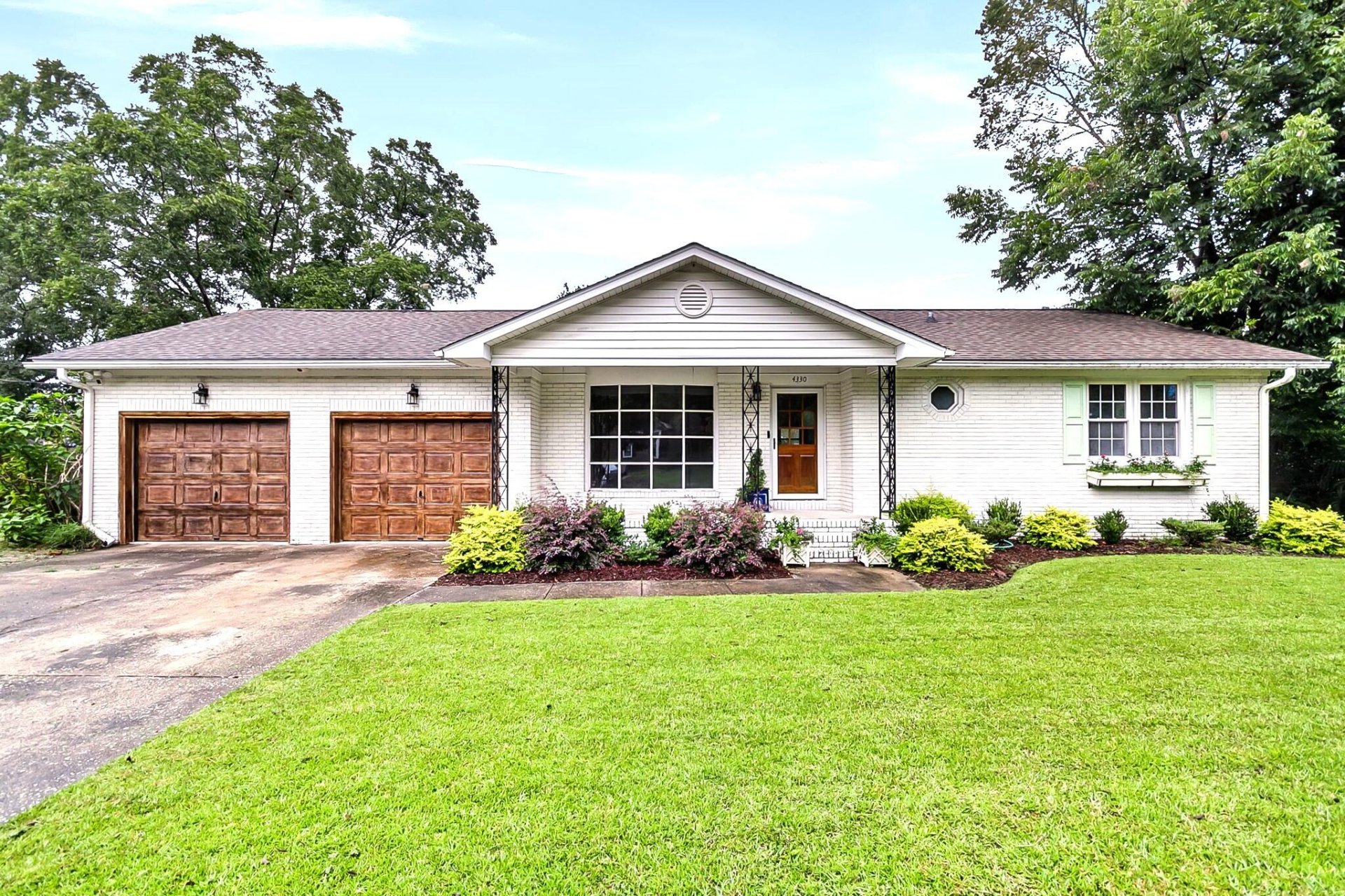
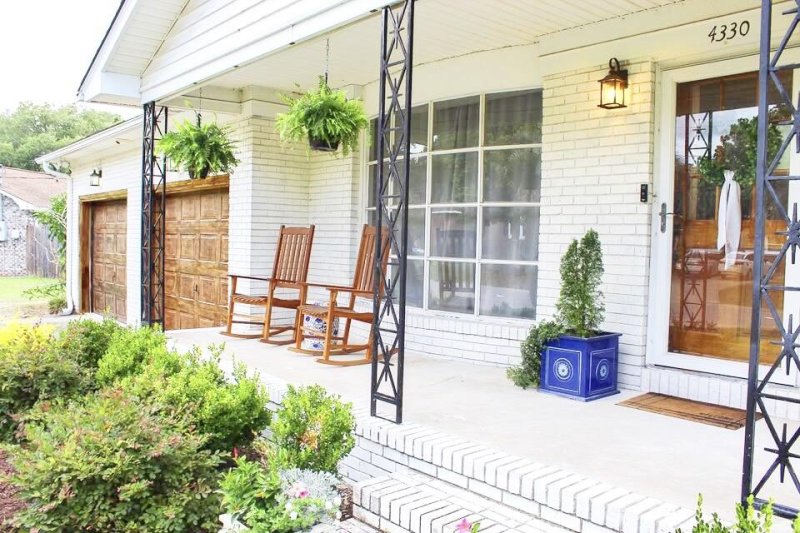
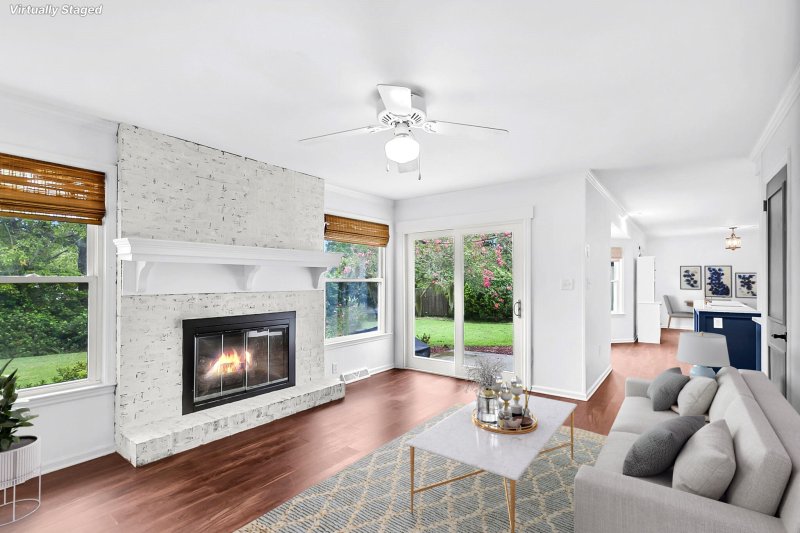
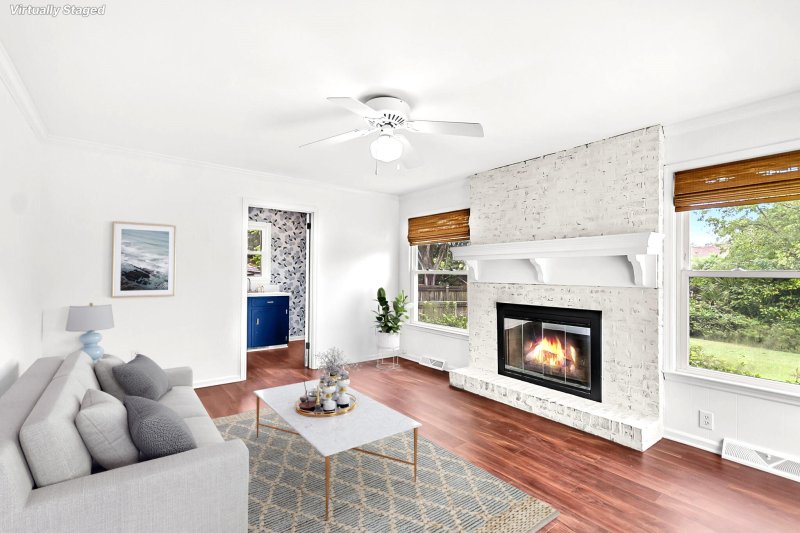
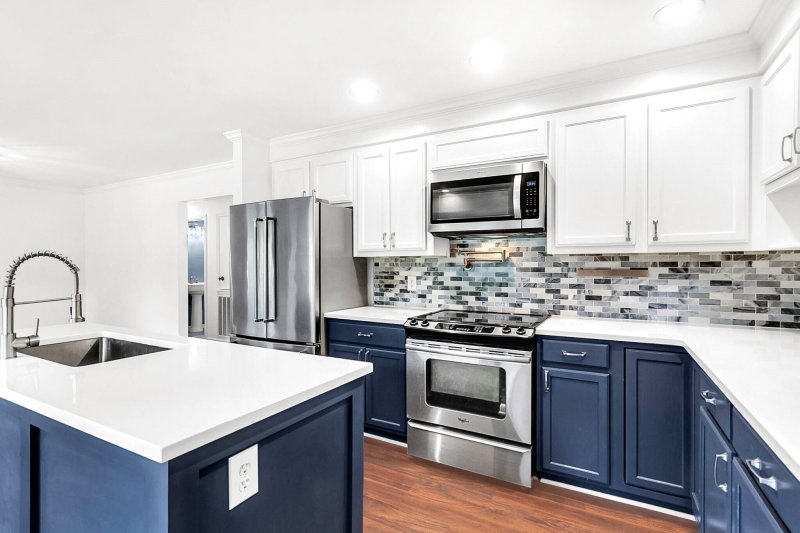
+38
More Photos
4330 Bream Road in Evanston Estates, North Charleston, SC
SOLD4330 Bream Road, North Charleston, SC 29418
$435,000
$435,000
Sold: $422,000-3%
Sold: $422,000-3%
Sale Summary
97% of list price in 34 days
Sold below asking price • Sold quickly
Property Highlights
Bedrooms
3
Bathrooms
2
Water Feature
Pond, Pond Site
Property Details
This Property Has Been Sold
This property sold 2 months ago and is no longer available for purchase.
View active listings in Evanston Estates →Historic charm meets modern luxury! Stunning renovated home in the ideal Charleston location with no HOA! Welcome to 4330 Bream a gorgeous modernized 3 bedroom, 2 bathroom ranch home located in the quiet and established Evanston Estates neighborhood of Charleston.
Time on Site
3 months ago
Property Type
Residential
Year Built
1973
Lot Size
12,196 SqFt
Price/Sq.Ft.
N/A
HOA Fees
Request Info from Buyer's AgentProperty Details
Bedrooms:
3
Bathrooms:
2
Total Building Area:
1,724 SqFt
Property Sub-Type:
SingleFamilyResidence
Garage:
Yes
Stories:
1
School Information
Elementary:
Goodwin
Middle:
Jerry Zucker
High:
Stall
School assignments may change. Contact the school district to confirm.
Additional Information
Region
0
C
1
H
2
S
Lot And Land
Lot Features
0 - .5 Acre, Interior Lot, Level
Lot Size Area
0.28
Lot Size Acres
0.28
Lot Size Units
Acres
Agent Contacts
List Agent Mls Id
22459
List Office Name
Gatehouse Realty, LLC
Buyer Agent Mls Id
37277
Buyer Office Name
Coldwell Banker Realty
List Office Mls Id
9196
Buyer Office Mls Id
7834
List Agent Full Name
Louis Muir
Buyer Agent Full Name
Matthew Talamo
Room Dimensions
Bathrooms Half
0
Room Master Bedroom Level
Lower
Property Details
Directions
From Dorchester Road Turn Onto Bream Road. Home Will Be On The Right.
M L S Area Major
32 - N.Charleston, Summerville, Ladson, Outside I-526
Tax Map Number
4080900003
County Or Parish
Charleston
Property Sub Type
Single Family Detached
Architectural Style
Ranch, Traditional
Construction Materials
Brick
Exterior Features
Roof
Architectural
Fencing
Wrought Iron, Fence - Metal Enclosed, Fence - Wooden Enclosed
Other Structures
No, Workshop
Parking Features
2 Car Garage, Attached
Patio And Porch Features
Patio, Porch - Full Front
Interior Features
Cooling
Central Air
Heating
Heat Pump
Flooring
Ceramic Tile, Luxury Vinyl
Room Type
Breakfast Room, Eat-In-Kitchen, Family, Formal Living, Foyer, Great, Laundry, Separate Dining
Laundry Features
Electric Dryer Hookup, Washer Hookup, Laundry Room
Interior Features
Ceiling - Smooth, Kitchen Island, Walk-In Closet(s), Ceiling Fan(s), Eat-in Kitchen, Family, Formal Living, Entrance Foyer, Great, Separate Dining
Systems & Utilities
Sewer
Public Sewer
Utilities
Dominion Energy
Water Source
Public
Financial Information
Listing Terms
Any, Cash, Conventional, FHA, VA Loan
Additional Information
Stories
1
Garage Y N
true
Carport Y N
false
Cooling Y N
true
Feed Types
- IDX
Heating Y N
true
Listing Id
25022317
Mls Status
Closed
Listing Key
59b7185c53ddbd3bff689593f04d6524
Coordinates
- -80.051592
- 32.858127
Fireplace Y N
true
Parking Total
2
Carport Spaces
0
Covered Spaces
2
Entry Location
Ground Level
Standard Status
Closed
Fireplaces Total
1
Source System Key
20250811212436148672000000
Attached Garage Y N
true
Building Area Units
Square Feet
Foundation Details
- Crawl Space
New Construction Y N
false
Property Attached Y N
false
Originating System Name
CHS Regional MLS
Showing & Documentation
Internet Address Display Y N
true
Internet Consumer Comment Y N
true
Internet Automated Valuation Display Y N
true
