This Property Has Been Sold
Sold on 10/10/2024 for $717,500
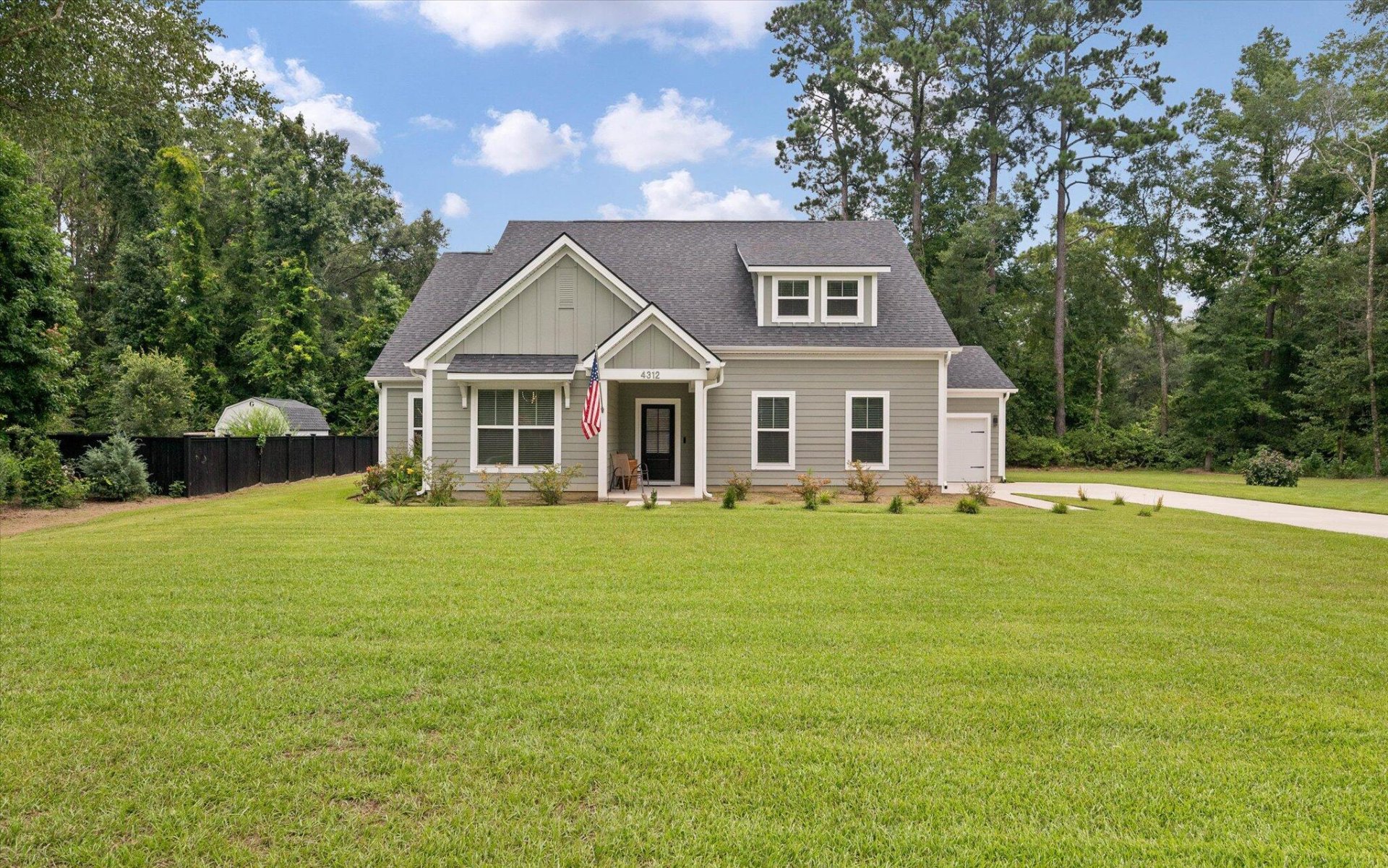
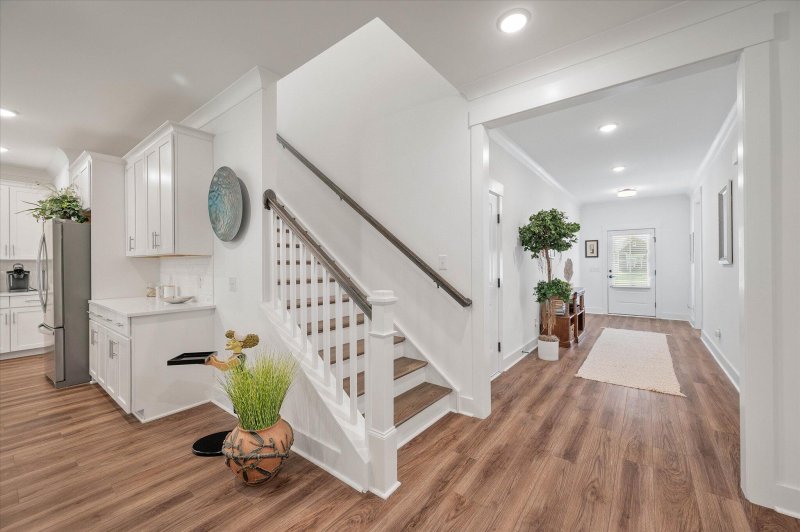
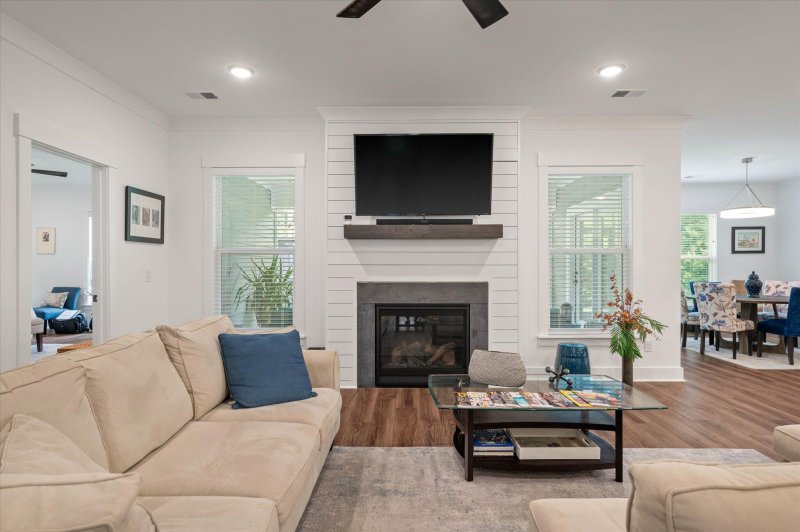
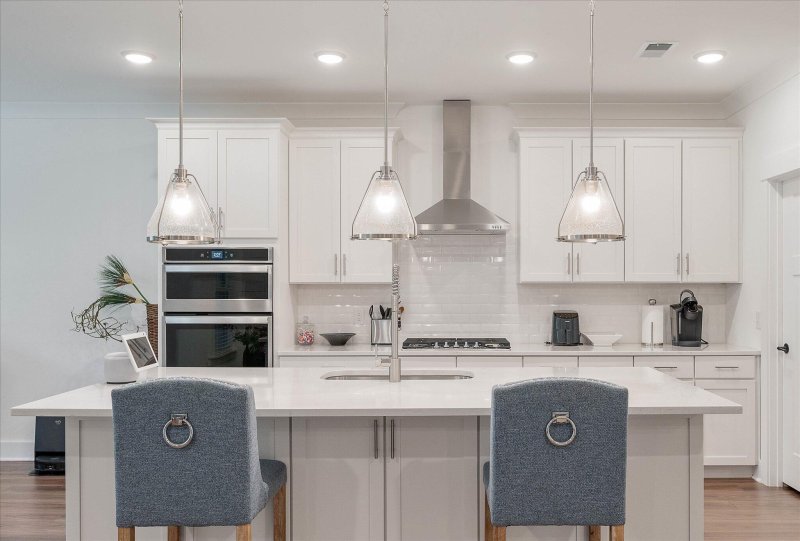
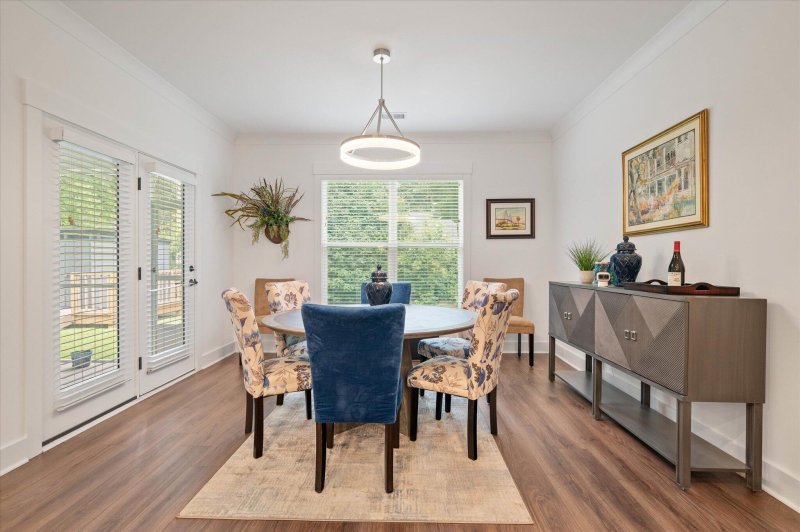
More Photos
4312 John Hatch Drive in Johns Island, Johns Island, SC
SOLD4312 John Hatch Drive, Johns Island, SC 29455
$779,000
$779,000
Sale Summary
Sold below asking price • Sold quickly
Property Highlights
Bedrooms
4
Bathrooms
3
Property Details
This Property Has Been Sold
This property sold 1 year ago and is no longer available for purchase.
View active listings in Johns Island →MOTIVATED SELLER! Welcome to this exquisite Johns Island home, set on an expansive lot that feels like your own private retreat. From the moment you arrive, the meticulously groomed yard, charming landscaping, and inviting exterior create a warm first impression. As you step inside, you'll discover the home is brimming with delightful details: elegant crown molding, attractive flooring, and a bright, open floor plan.The family room is a true showstopper, featuring a cozy fireplace with a shiplap surround framed by large windows that offer serene views of the backyard. Flowing seamlessly from this space is the thoughtfully designed kitchen, where you'll find abundant white cabinetry, stunning countertops, stainless steel appliances, a stylish backsplash, a large island with seating,and a spacious pantry. Adjacent to the kitchen is a light-filled dining area, with easy access to the screened porch and the backyard oasis.
Time on Site
1 year ago
Property Type
Residential
Year Built
2022
Lot Size
36,590 SqFt
Price/Sq.Ft.
N/A
HOA Fees
Request Info from Buyer's AgentProperty Details
School Information
Additional Information
Region
Lot And Land
Agent Contacts
Room Dimensions
Property Details
Exterior Features
Interior Features
Systems & Utilities
Financial Information
Additional Information
- IDX
- -80.037219
- 32.679267
- Slab
