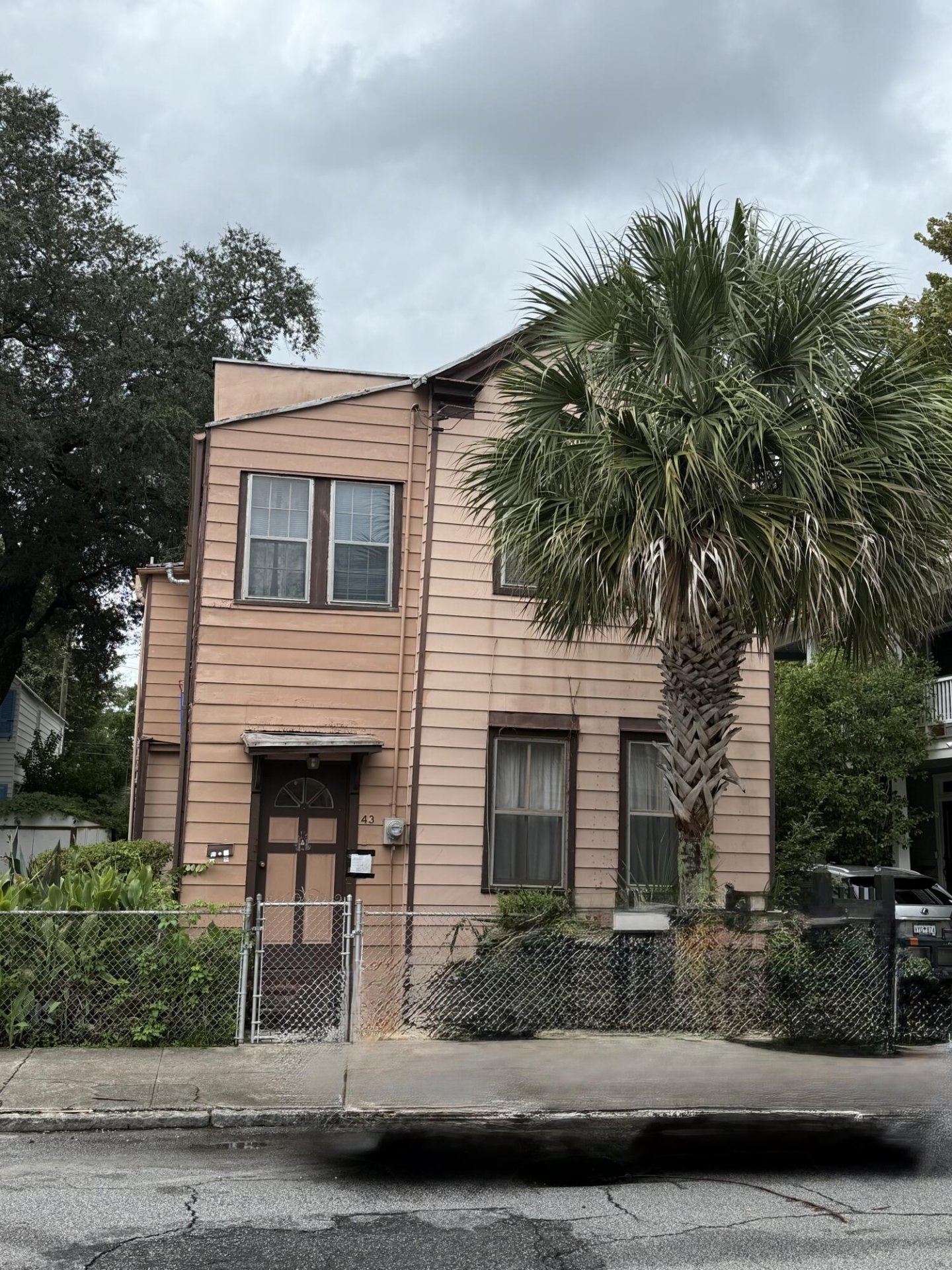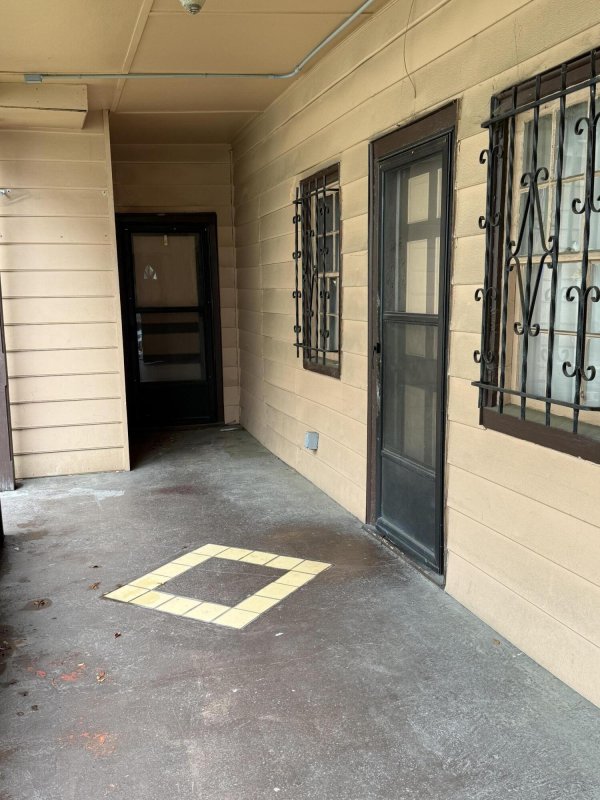This Property Has Been Sold
Sold on 9/18/2025 for $704,000





+7
More Photos
43 Ashe Street in Elliotborough, Charleston, SC
SOLD43 Ashe Street, Charleston, SC 29403
$745,000
$745,000
Sold: $704,000-6%
Sold: $704,000-6%
Sale Summary
94% of list price in 24 days
Sold below asking price • Sold miraculously fast
Property Highlights
Bedrooms
5
Bathrooms
1
Property Details
This Property Has Been Sold
This property sold 2 months ago and is no longer available for purchase.
View active listings in Elliotborough →Home located in the beautiful downtown Charleston. This home will need a complete renovation to make it into your dream home. This property has parking available in the yard along with on street permit parking provided by the City of Charleston.
Time on Site
3 months ago
Property Type
Residential
Year Built
1880
Lot Size
2,178 SqFt
Price/Sq.Ft.
N/A
HOA Fees
Request Info from Buyer's AgentProperty Details
Bedrooms:
5
Bathrooms:
1
Total Building Area:
1,554 SqFt
Property Sub-Type:
SingleFamilyResidence
Stories:
2
School Information
Elementary:
Memminger
Middle:
Simmons Pinckney
High:
Burke
School assignments may change. Contact the school district to confirm.
Additional Information
Region
0
C
1
H
2
S
Lot And Land
Lot Features
0 - .5 Acre
Lot Size Area
0.05
Lot Size Acres
0.05
Lot Size Units
Acres
Agent Contacts
List Agent Mls Id
16903
List Office Name
Carolina Elite Real Estate
Buyer Agent Mls Id
16596
Buyer Office Name
Corcoran HM Properties
List Office Mls Id
8967
Buyer Office Mls Id
10261
List Agent Full Name
Yolonda Williams
Buyer Agent Full Name
Garrett Rust
Community & H O A
Security Features
Security System
Community Features
Bus Line, Trash
Room Dimensions
Bathrooms Half
1
Room Master Bedroom Level
Upper
Property Details
Directions
From Septima Clark Parkway (crosstown) Traveling West. Exit Right At Rutledge Ave Exit. Turn Left Onto Line St. Turn Right On Ashe St. House Is In Middle Of Block On The Right.
M L S Area Major
51 - Peninsula Charleston Inside of Crosstown
Tax Map Number
4600801107
County Or Parish
Charleston
Property Sub Type
Single Family Detached
Architectural Style
Charleston Single
Construction Materials
Vinyl Siding
Exterior Features
Roof
Metal
Other Structures
No
Parking Features
Off Street
Exterior Features
Rain Gutters
Interior Features
Cooling
Central Air
Heating
Central, Natural Gas
Flooring
Carpet, Laminate
Room Type
Family, Formal Living, Separate Dining
Door Features
Storm Door(s)
Window Features
Storm Window(s), Window Treatments
Laundry Features
Electric Dryer Hookup, Washer Hookup
Interior Features
Ceiling - Blown, High Ceilings, Walk-In Closet(s), Ceiling Fan(s), Family, Formal Living, Separate Dining
Systems & Utilities
Sewer
Public Sewer
Utilities
Charleston Water Service, Dominion Energy
Water Source
Public
Financial Information
Listing Terms
Cash, Conventional
Additional Information
Stories
2
Garage Y N
false
Carport Y N
false
Cooling Y N
true
Feed Types
- IDX
Heating Y N
true
Listing Id
25023344
Mls Status
Closed
Listing Key
77be7a8b410557c426e5c3f6c1748168
Coordinates
- -79.946286
- 32.792758
Fireplace Y N
false
Carport Spaces
0
Covered Spaces
0
Standard Status
Closed
Source System Key
20250824213235996176000000
Building Area Units
Square Feet
Foundation Details
- Crawl Space
New Construction Y N
false
Property Attached Y N
false
Originating System Name
CHS Regional MLS
Showing & Documentation
Internet Address Display Y N
true
Internet Consumer Comment Y N
true
Internet Automated Valuation Display Y N
true
