This Property Has Been Sold
Sold on 12/22/2017 for $940,000
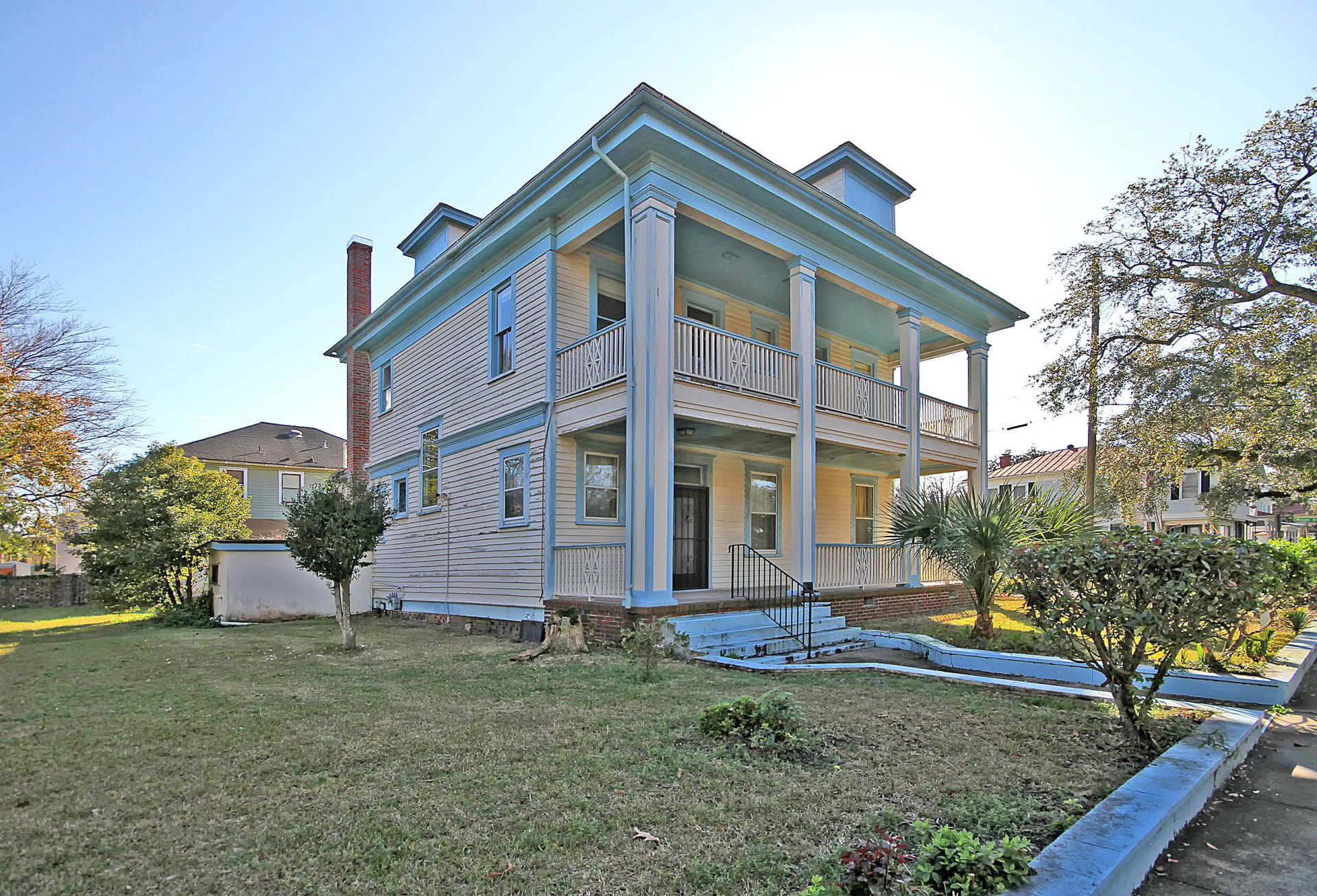
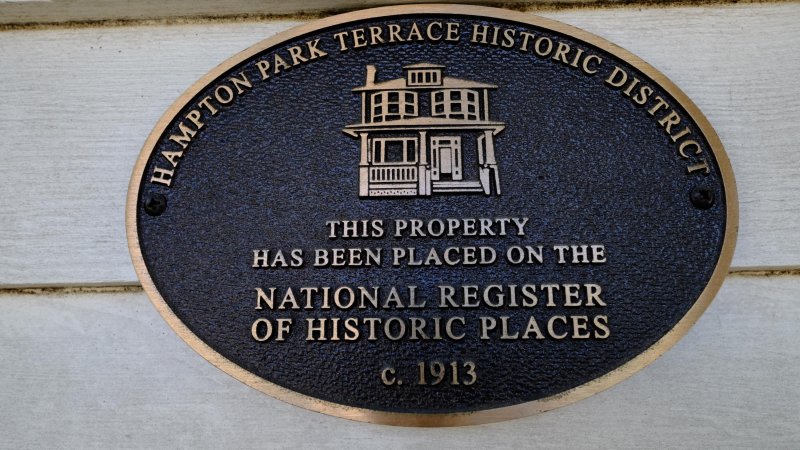
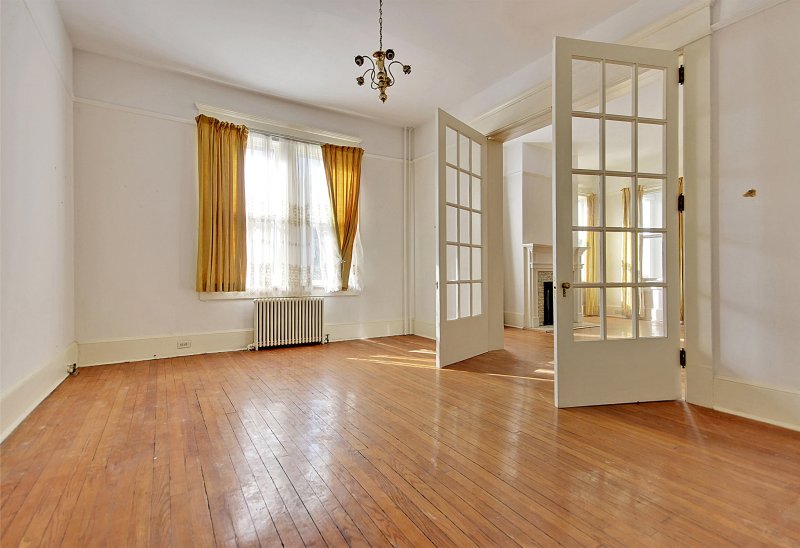
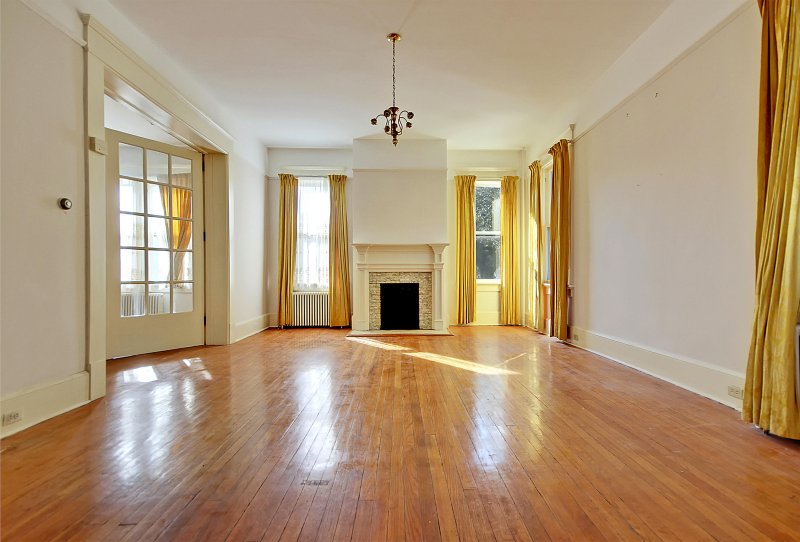
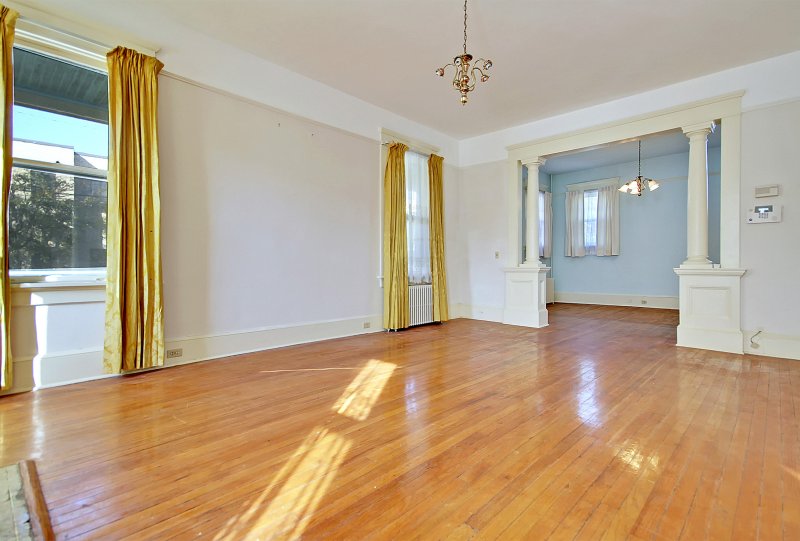
More Photos
429 Huger Street in Hampton Park Terrace, Charleston, SC
SOLD429 Huger Street, Charleston, SC 29403
$1,000,000
$1,000,000
Sale Summary
Sold below asking price • Sold quickly
Property Highlights
Bedrooms
3
Bathrooms
2
Property Details
This Property Has Been Sold
This property sold 7 years ago and is no longer available for purchase.
View active listings in Hampton Park Terrace →Hampton Park Terrace and the American four-square go hand in hand. The strong sense of time seen in Hampton Park Terrace is present in few other Charleston subdivisions. Originally this wonderful home, built with hands long laid to rest, was home to Richard Allan, vice president of James Allan and Co. - prominent developer of the neighborhood. (Allan Park)A true survivor, this home has been well maintained by the same family for almost 50 years. many or the architectural details remain in the home. Plaster walls are mostly intact as are the transom windows and beautiful tile work in the bathrooms. The litchen did see a renovation in the 70's or 80's and the rear porch was added to the interior sq footage at about the same time. The home features 3 bedrooms and 2 full bath. (one full bathis on the main level) The 2nd floor bath is huge and even has its own private porch. Good sized bedrooms each with a walk in closet - tall ceilings and double porches and tremendous preserved condition make this home a prime candidate for renovation. The attic features 10 foot clearance in the middle and its own staircase access which would make it easy to add to the sq footage. The lot is huge. Seriously almost 10,000 sq ft make it one of the largest lots in Hampton Park Terrace . The garage is a full 2 car garage and features its own plumbing and sewer hookups. The older residents of the neighborhood tell me that there was once a greenhouse and flower shop on the site. If you are looking for a home in the neighborhood please don't miss this opportunity. More pictures will come this week as we are working around some of the final pieces of furniture. Call today and come see Hampton Park Terrace.
Time on Site
8 years ago
Property Type
Residential
Year Built
1914
Lot Size
10,890 SqFt
Price/Sq.Ft.
N/A
HOA Fees
Request Info from Buyer's AgentProperty Details
School Information
Additional Information
Region
Lot And Land
Agent Contacts
Room Dimensions
Property Details
Exterior Features
Interior Features
Systems & Utilities
Financial Information
Additional Information
- IDX
- -79.951735
- 32.798248
- Crawl Space
