This Property Has Been Sold
Sold on 6/5/2025 for $205,000
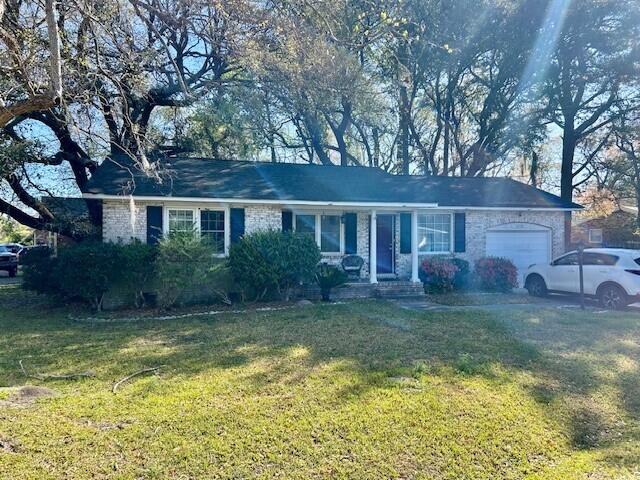
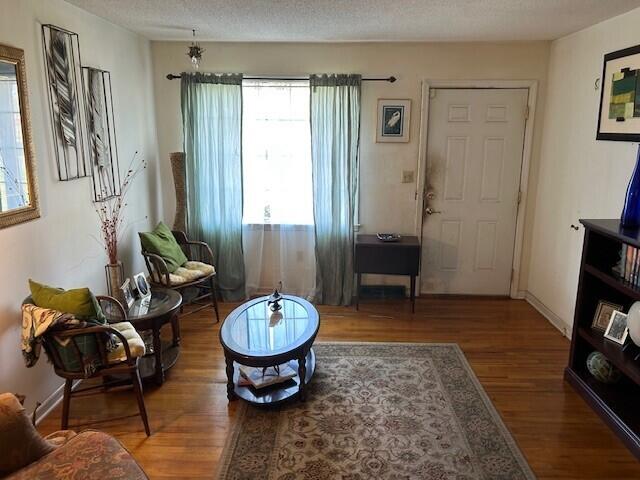
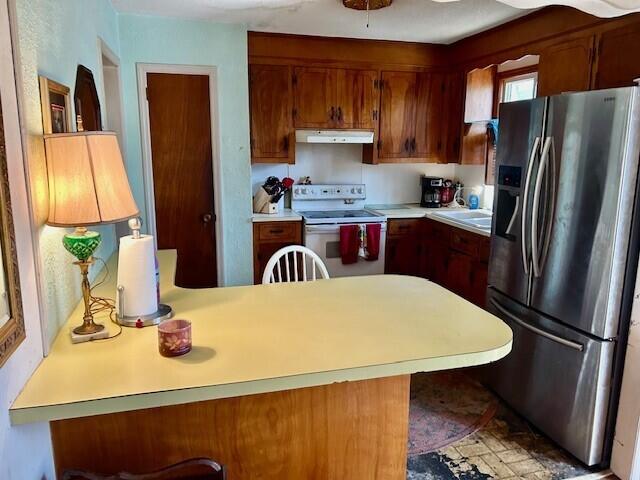
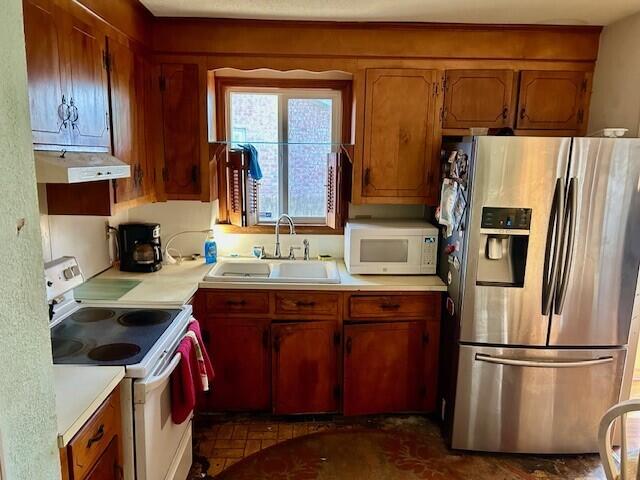
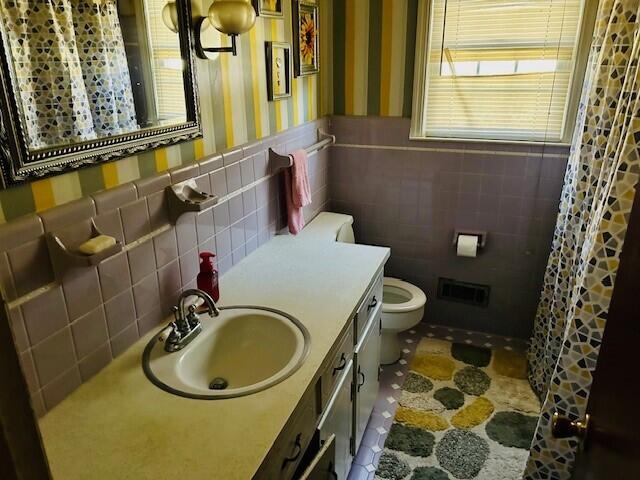
+1
More Photos
4228 Oakridge Drive in Glyn Terrace, North Charleston, SC
SOLD4228 Oakridge Drive, North Charleston, SC 29418
$225,000
$225,000
Sold: $205,000-9%
Sold: $205,000-9%
Sale Summary
91% of list price in 70 days
Sold below asking price • Sold in typical time frame
Property Highlights
Bedrooms
4
Bathrooms
1
Property Details
This Property Has Been Sold
This property sold 5 months ago and is no longer available for purchase.
View active listings in Glyn Terrace →Attention renovation/rehab buyers and investors. This 4 bedroom, 1 and 1/2 bath with over 1400 square feet of living space and sits on a corner lot in the well-established Glyn Terrace neighborhood. Located close to the airport and shopping.
Time on Site
8 months ago
Property Type
Residential
Year Built
1967
Lot Size
871 SqFt
Price/Sq.Ft.
N/A
HOA Fees
Request Info from Buyer's AgentProperty Details
Bedrooms:
4
Bathrooms:
1
Total Building Area:
1,442 SqFt
Property Sub-Type:
SingleFamilyResidence
Stories:
1
School Information
Elementary:
Goodwin
Middle:
Northwoods
High:
Stall
School assignments may change. Contact the school district to confirm.
Additional Information
Region
0
C
1
H
2
S
Lot And Land
Lot Features
0 - .5 Acre, High, Level
Lot Size Area
0.02
Lot Size Acres
0.02
Lot Size Units
Acres
Agent Contacts
List Agent Mls Id
19990
List Office Name
Beresford Realty, LLC
Buyer Agent Mls Id
9999
Buyer Office Name
NON MEMBER
List Office Mls Id
8770
Buyer Office Mls Id
9999
List Agent Full Name
Steven Demarco
Buyer Agent Full Name
Non Member
Room Dimensions
Bathrooms Half
1
Property Details
Directions
I526 To Dorchestor Frd Right On Olivia Dr. Right On Oakridge Dr. Home Is Located On The Corner Of Olivia Dr And Oakridge Dr
M L S Area Major
32 - N.Charleston, Summerville, Ladson, Outside I-526
Tax Map Number
4080800001
County Or Parish
Charleston
Property Sub Type
Single Family Detached
Architectural Style
Ranch
Construction Materials
Brick
Exterior Features
Roof
Asphalt
Fencing
Fence - Wooden Enclosed
Other Structures
No
Parking Features
Off Street
Interior Features
Cooling
Window Unit(s)
Flooring
Wood
Door Features
Some Thermal Door(s)
Window Features
Some Thermal Wnd/Doors
Interior Features
Eat-in Kitchen, Family
Systems & Utilities
Sewer
Public Sewer
Utilities
Charleston Water Service, Dominion Energy
Water Source
Public
Financial Information
Listing Terms
Cash
Additional Information
Stories
1
Garage Y N
false
Carport Y N
false
Cooling Y N
true
Feed Types
- IDX
Heating Y N
false
Listing Id
25008282
Mls Status
Closed
Listing Key
fe813c2943fb4076abee4de358131e01
Coordinates
- -80.042717
- 32.858271
Fireplace Y N
false
Carport Spaces
0
Covered Spaces
0
Entry Location
Ground Level
Standard Status
Closed
Source System Key
20250327123850970501000000
Building Area Units
Square Feet
Foundation Details
- Crawl Space
New Construction Y N
false
Property Attached Y N
false
Special Listing Conditions
Handy Man Special
Showing & Documentation
Internet Address Display Y N
true
Internet Consumer Comment Y N
true
Internet Automated Valuation Display Y N
true
