This Property Has Been Sold
Sold on 12/30/2016 for $153,000
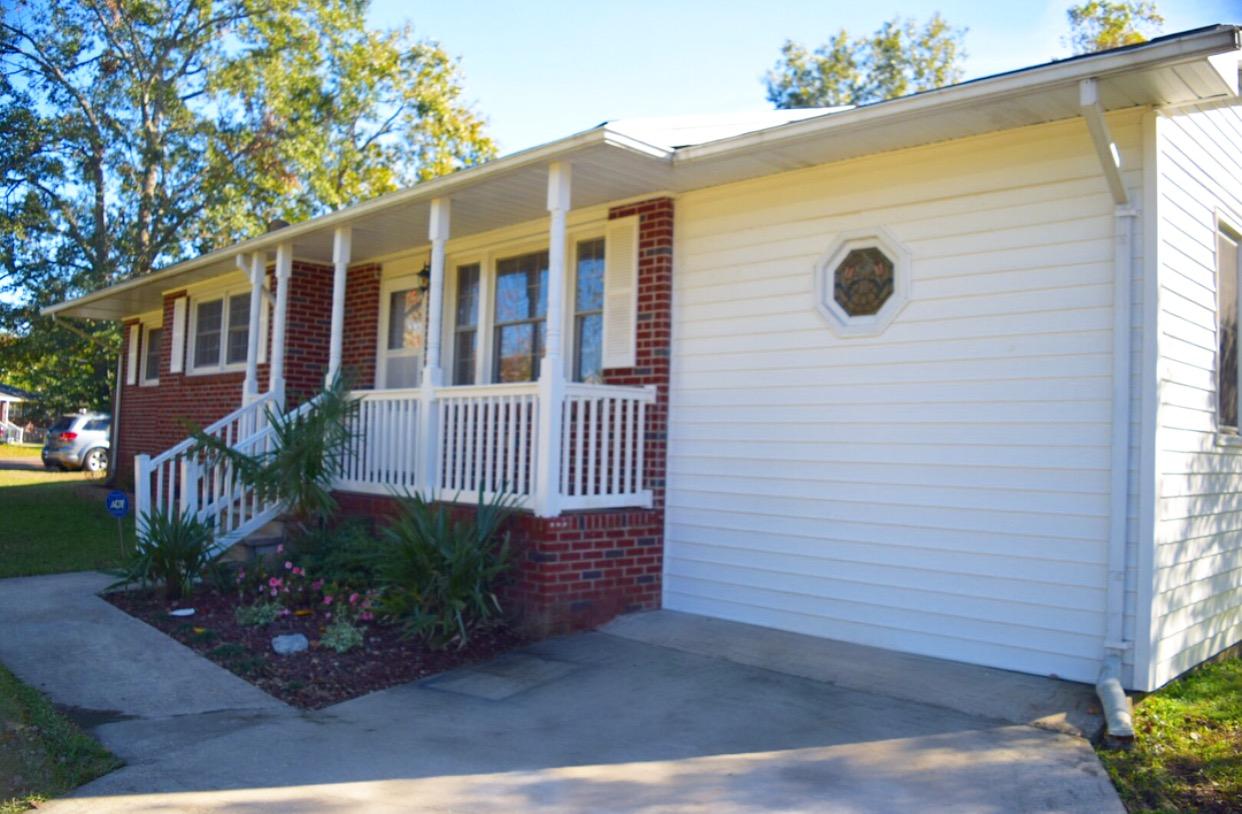
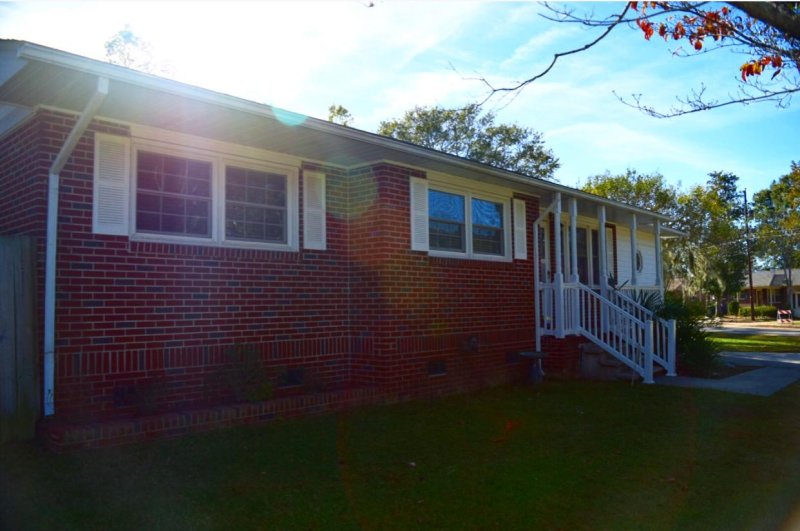
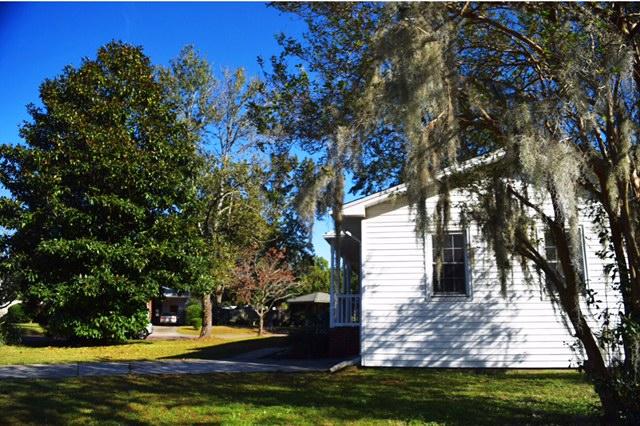
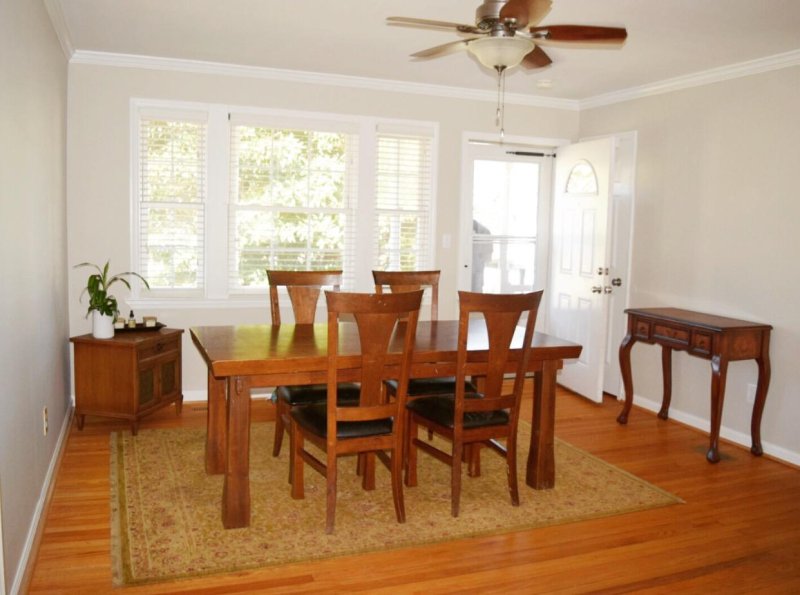
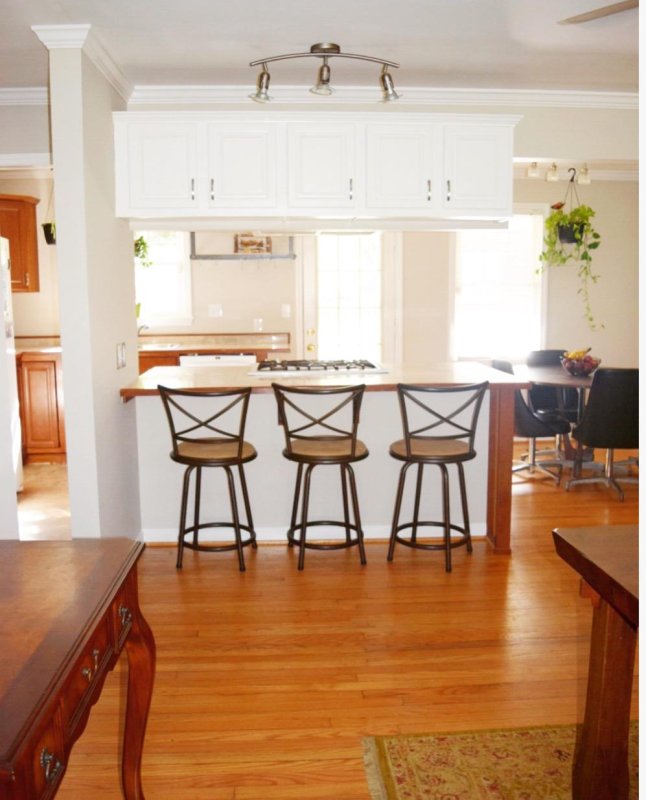
+21
More Photos
4201 Marilyn Drive in Glyn Terrace, North Charleston, SC
SOLD4201 Marilyn Drive, North Charleston, SC 29418
$160,000
$160,000
Sold: $153,000-4%
Sold: $153,000-4%
Sale Summary
96% of list price in 53 days
Sold below asking price • Sold quickly
Property Highlights
Bedrooms
3
Bathrooms
1
Property Details
This Property Has Been Sold
This property sold 8 years ago and is no longer available for purchase.
View active listings in Glyn Terrace →Beautiful fresh paint (professionally painted) with gleaming hardwood floors! Walk into the bright open family room surrounded by windows. The kitchen boasts a great cooking triangle.
Time on Site
9 years ago
Property Type
Residential
Year Built
1963
Lot Size
10,454 SqFt
Price/Sq.Ft.
N/A
HOA Fees
Request Info from Buyer's AgentProperty Details
Bedrooms:
3
Bathrooms:
1
Total Building Area:
1,337 SqFt
Property Sub-Type:
SingleFamilyResidence
Pool:
Yes
Stories:
1
School Information
Elementary:
Goodwin
Middle:
Brentwood
High:
North Charleston
School assignments may change. Contact the school district to confirm.
Additional Information
Region
0
C
1
H
2
S
Lot And Land
Lot Features
.5 - 1 Acre, Level
Lot Size Area
0.24
Lot Size Acres
0.24
Lot Size Units
Acres
Agent Contacts
List Agent Mls Id
24061
List Office Name
ERA Wilder Realty
Buyer Agent Mls Id
6228
Buyer Office Name
AgentOwned Realty
List Office Mls Id
9037
Buyer Office Mls Id
1831
List Agent Full Name
Susan Woodworth Kraber
Buyer Agent Full Name
Johnny Joyce
Community & H O A
Community Features
Trash
Room Dimensions
Bathrooms Half
0
Room Master Bedroom Level
Lower
Property Details
Directions
Dorchester Rd Past Evanston Plaza Rt On Marilyn Dr
M L S Area Major
32 - N.Charleston, Summerville, Ladson, Outside I-526
Tax Map Number
4080800100
County Or Parish
Charleston
Property Sub Type
Single Family Detached
Architectural Style
Ranch
Construction Materials
Brick Veneer, Vinyl Siding
Exterior Features
Roof
Asphalt
Fencing
Privacy, Fence - Wooden Enclosed
Other Structures
Storage, Workshop
Parking Features
Off Street, Converted Garage
Exterior Features
Rain Gutters
Patio And Porch Features
Patio, Porch - Full Front
Interior Features
Cooling
Central Air
Heating
Forced Air
Flooring
Carpet, Ceramic Tile, Vinyl, Wood
Room Type
Eat-In-Kitchen, Family, Formal Living, Laundry, Living/Dining Combo
Window Features
Window Treatments
Laundry Features
Dryer Connection, Washer Hookup, Laundry Room
Interior Features
Ceiling - Smooth, Ceiling Fan(s), Eat-in Kitchen, Family, Formal Living, Living/Dining Combo
Systems & Utilities
Sewer
Public Sewer
Water Source
Public
Financial Information
Listing Terms
Relocation Property, Cash, Conventional, FHA, VA Loan
Additional Information
Stories
1
Garage Y N
false
Carport Y N
false
Cooling Y N
true
Feed Types
- IDX
Heating Y N
true
Listing Id
16028822
Mls Status
Closed
Listing Key
864bfdc449635aa410e2c6442ceabd86
Coordinates
- -80.042822
- 32.862226
Fireplace Y N
false
Carport Spaces
0
Covered Spaces
0
Pool Private Y N
true
Standard Status
Closed
Source System Key
20161101192133321322000000
Building Area Units
Square Feet
Foundation Details
- Crawl Space
New Construction Y N
false
Property Attached Y N
false
Originating System Name
CHS Regional MLS
Showing & Documentation
Internet Address Display Y N
true
Internet Consumer Comment Y N
true
Internet Automated Valuation Display Y N
true
