This Property Has Been Sold
Sold on 2/5/2024 for $1,640,000
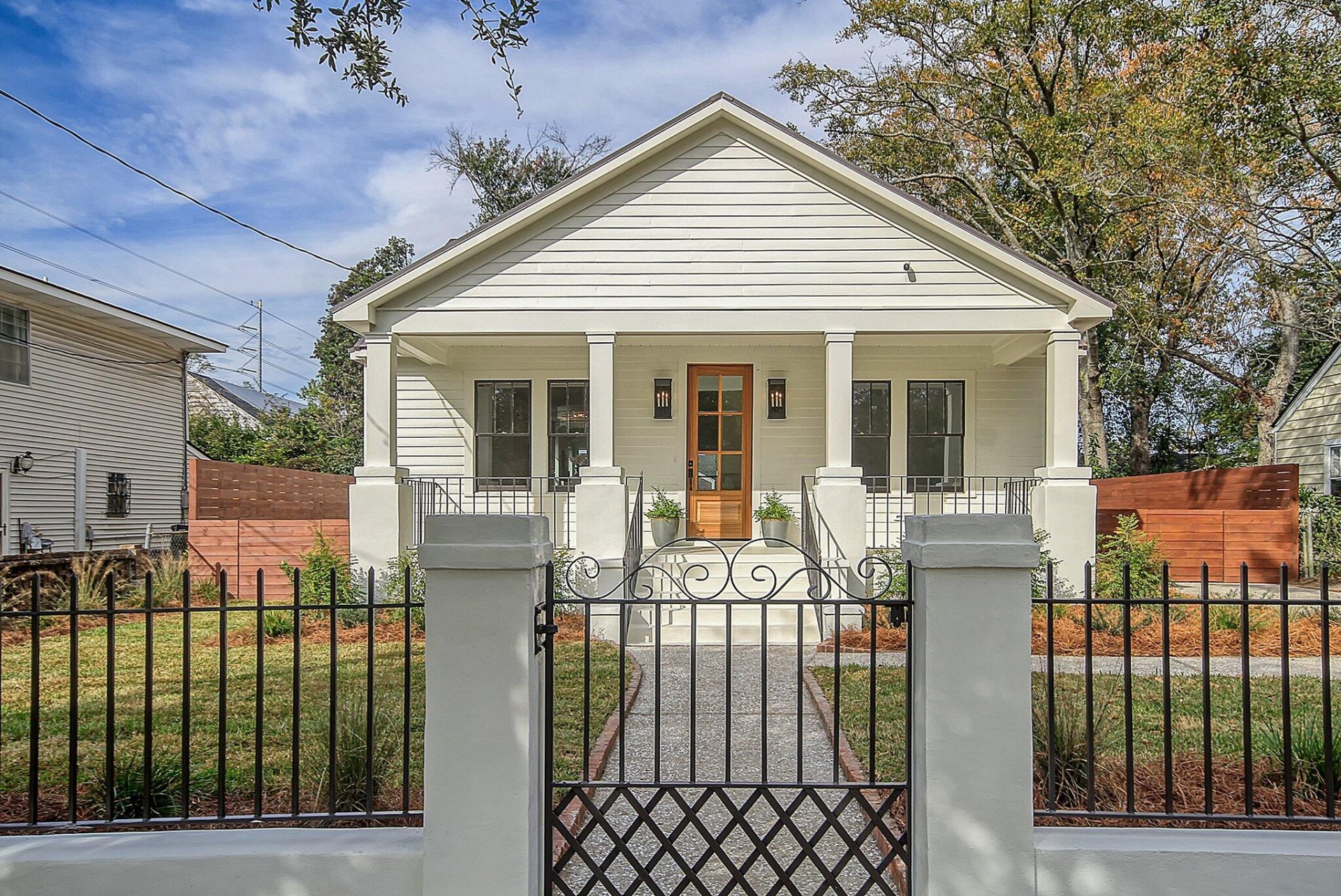
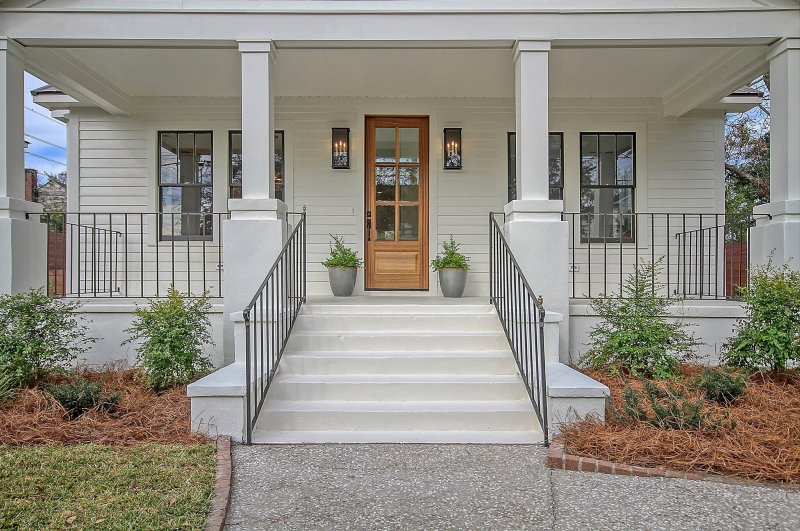
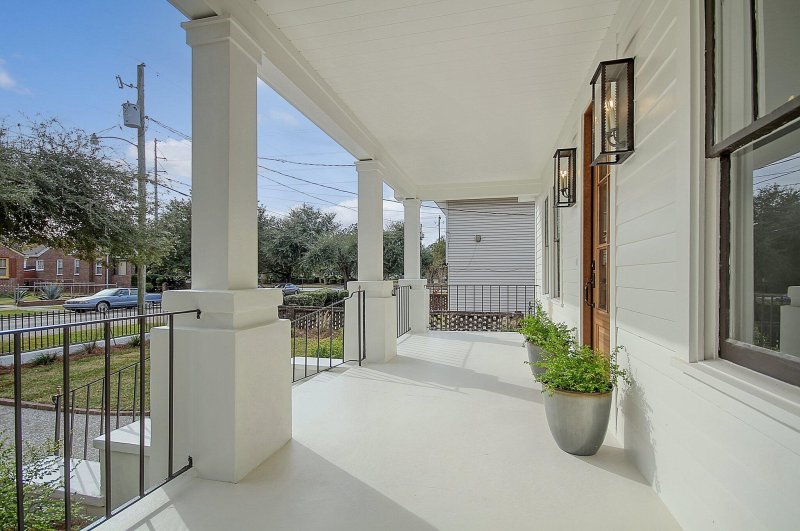
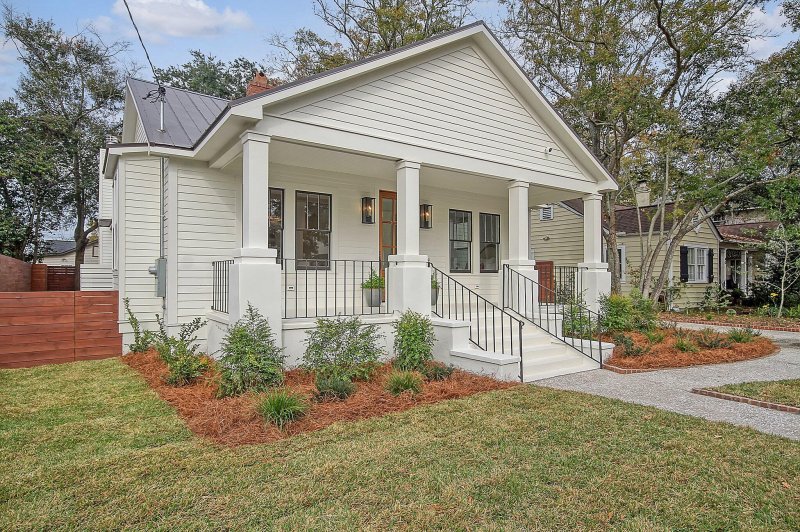
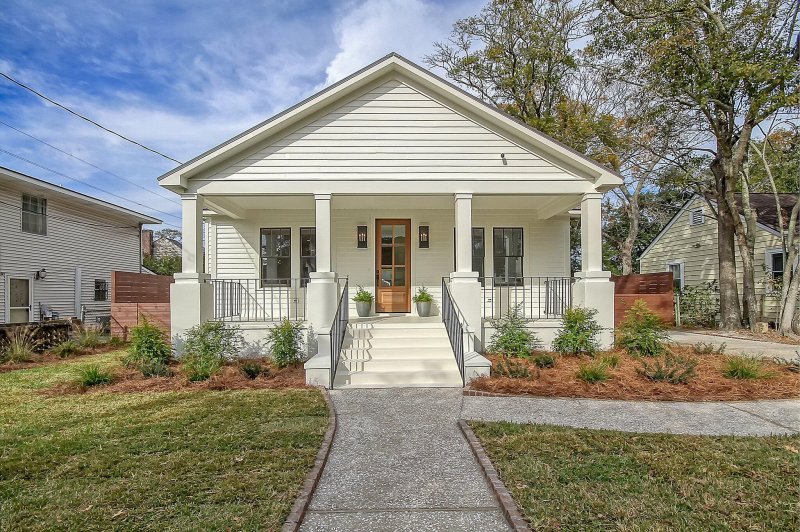
More Photos
42 St Margaret Street in Wagener Terrace, Charleston, SC
SOLD42 St Margaret Street, Charleston, SC 29403
$1,690,500
$1,690,500
Sale Summary
Sold below asking price • Sold quickly
Property Highlights
Bedrooms
4
Bathrooms
3
Property Details
This Property Has Been Sold
This property sold 1 year ago and is no longer available for purchase.
View active listings in Wagener Terrace →Stunning home elevating the standard for renovations to a new level. Located in the highly sought after Wagener Terrace and walking distance to Hampton Park and the local restaurants. The superior craftsmanship by Carson Homes, a high end builder delivers the perfect balance of charm and sophisticated elegance in every possible detail. The open plan with beamed and vaulted ceilings features exquisite finishes throughout. You will immediately notice the detail upon entry with rift sawn white oak beams and the plaster fireplace in the dining room which was reworked from brick to plaster by a 3rd generation plaster craftsman. Large gourmet kitchen open to family room with over 9 ft. island, custom designed and lime washed vent hood, modern tile backsplash, stainless steel applianceswet bar with wine cooler and bar sink. Charming family room has a custom designed and one of a kind fireplace, once again finished by a 3rd generation plaster craftsman with a natural stone hearth. The room is highlighted by a magnificent chandelier, many windows, and sliding door that leads to a large back deck and expansive fenced back yard made for entertaining and or enjoying. The beautiful and extremely large master bedroom on the first floor has a wall of windows and receives an abundance of light. Gorgeous large master bath with hand selected natural stone tile and a walk in closet. White oak stairs to second floor. Second Floor has a full bath with walk in shower and large bedroom with great windows for bringing in light that could also be used as an office.
Time on Site
1 year ago
Property Type
Residential
Year Built
1938
Lot Size
6,969 SqFt
Price/Sq.Ft.
N/A
HOA Fees
Request Info from Buyer's AgentProperty Details
School Information
Additional Information
Region
Lot And Land
Agent Contacts
Room Dimensions
Property Details
Exterior Features
Interior Features
Systems & Utilities
Financial Information
Additional Information
- IDX
- -79.955896
- 32.803868
- Crawl Space
