This Property Has Been Sold
Sold on 5/8/2023 for $345,000
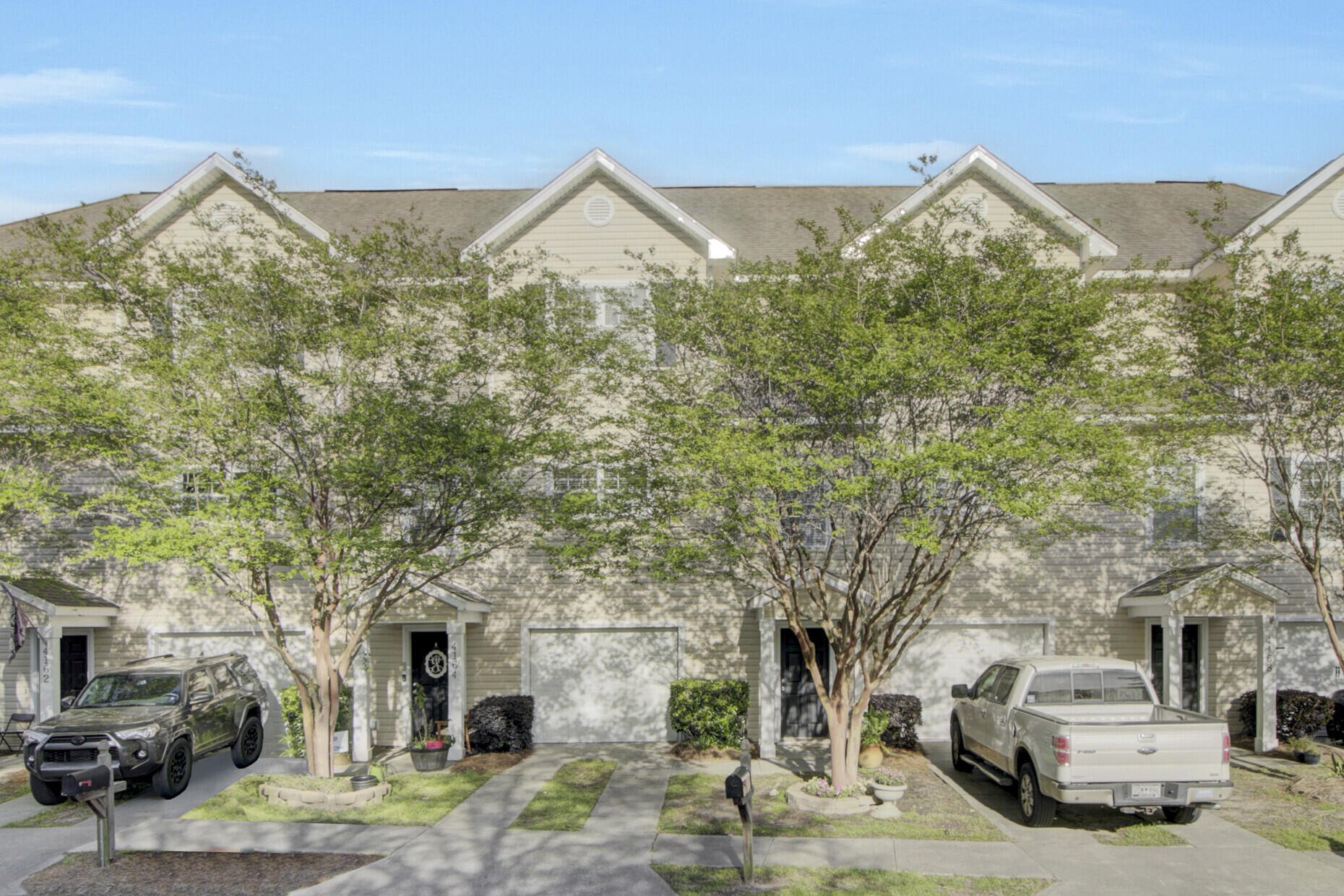
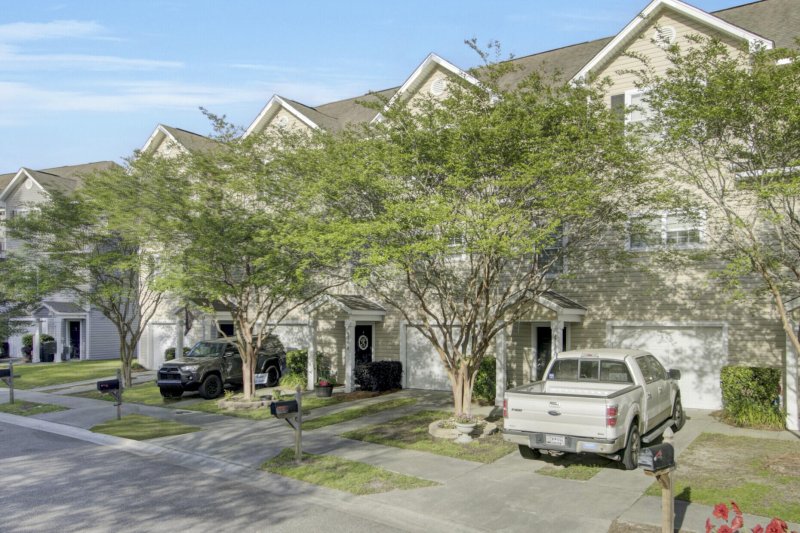
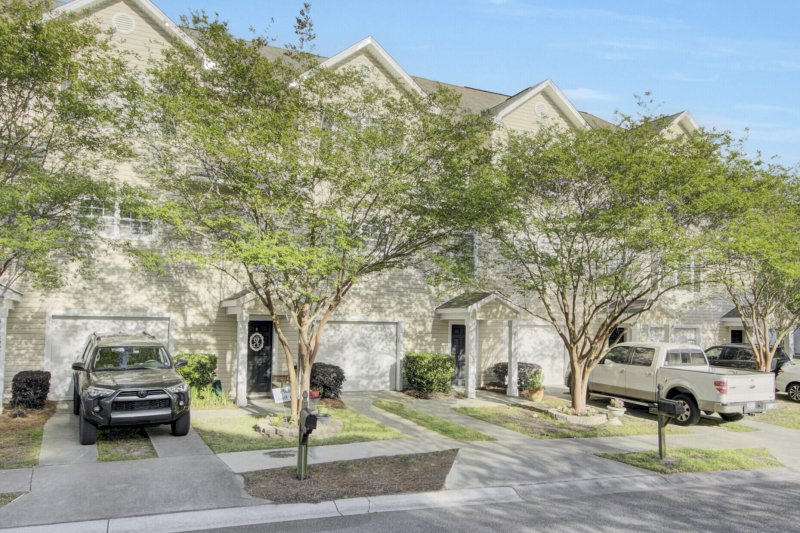
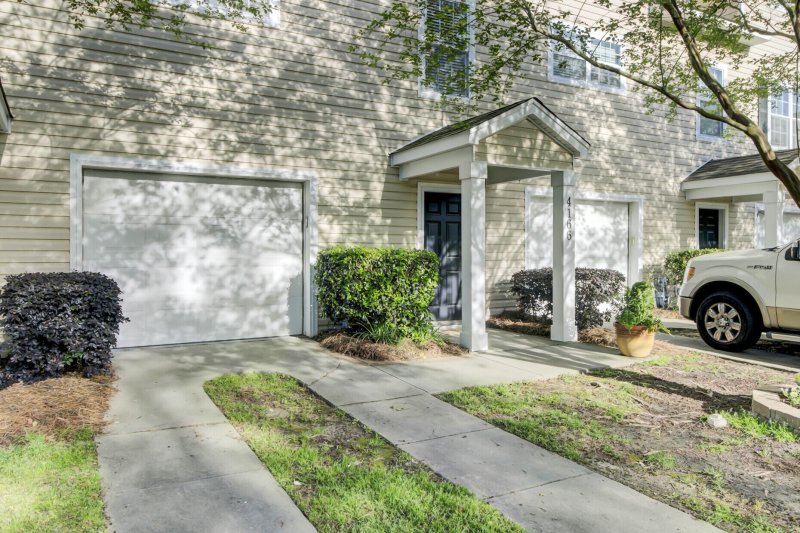
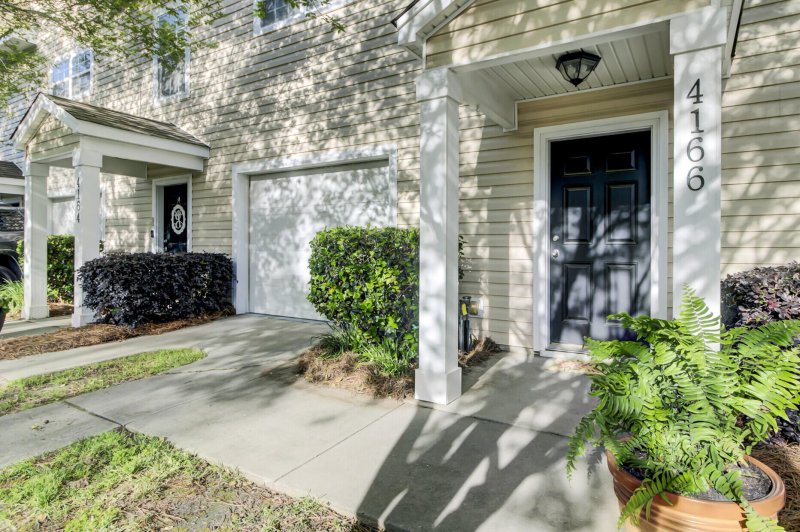
+35
More Photos
4166 Perrine Street in Ashley Park, Charleston, SC
SOLD4166 Perrine Street, Charleston, SC 29414
$338,000
$338,000
Sold: $345,000+2%
Sold: $345,000+2%
Sale Summary
102% of list price in 39 days
Sold above asking price • Sold quickly
Property Highlights
Bedrooms
2
Bathrooms
2
Property Details
This Property Has Been Sold
This property sold 2 years ago and is no longer available for purchase.
View active listings in Ashley Park →Welcome to easy living in this townhome that lives large with 2 bedrooms, family room, open kitchen, dining, office, laundry, and even a multi-use flexible space adjacent to the 1.5 car garage! There is no lack of ''getaway'' spots in the home.
Time on Site
2 years ago
Property Type
Residential
Year Built
2007
Lot Size
1,742 SqFt
Price/Sq.Ft.
N/A
HOA Fees
Request Info from Buyer's AgentProperty Details
Bedrooms:
2
Bathrooms:
2
Total Building Area:
1,414 SqFt
Property Sub-Type:
Townhouse
Garage:
Yes
School Information
Elementary:
Springfield
Middle:
C E Williams
High:
West Ashley
School assignments may change. Contact the school district to confirm.
Additional Information
Region
0
C
1
H
2
S
Lot And Land
Lot Features
Interior Lot
Lot Size Area
0.04
Lot Size Acres
0.04
Lot Size Units
Acres
Agent Contacts
List Agent Mls Id
10504
List Office Name
Keller Williams Key
Buyer Agent Mls Id
27859
Buyer Office Name
ERA Wilder Realty, Inc
List Office Mls Id
10018
Buyer Office Mls Id
9043
List Agent Full Name
Roni Haskell
Buyer Agent Full Name
Samantha Crider
Community & H O A
Community Features
Lawn Maint Incl, Trash
Room Dimensions
Bathrooms Half
1
Room Master Bedroom Level
Upper
Property Details
Directions
Glenn Mcconnell Pkwy To Left On W. Wildcat Blvd. Left Onto William E. Murray. Right Onto Perrine. Home Will Be Near The End On The Left-hand Side.
M L S Area Major
12 - West of the Ashley Outside I-526
Tax Map Number
3060000847
Structure Type
Townhouse
County Or Parish
Charleston
Property Sub Type
Single Family Attached
Construction Materials
Vinyl Siding
Exterior Features
Roof
Architectural, Fiberglass
Fencing
Fence - Wooden Enclosed
Other Structures
No
Parking Features
1.5 Car Garage, Off Street, Converted Garage, Garage Door Opener
Exterior Features
Lawn Irrigation, Stoop
Patio And Porch Features
Porch
Interior Features
Cooling
Central Air
Heating
Heat Pump
Flooring
Carpet, Ceramic Tile, Wood
Room Type
Eat-In-Kitchen, Family, Laundry, Office, Separate Dining, Sun
Laundry Features
Electric Dryer Hookup, Washer Hookup, Laundry Room
Interior Features
Ceiling - Smooth, High Ceilings, Walk-In Closet(s), Eat-in Kitchen, Family, Office, Separate Dining, Sun
Systems & Utilities
Sewer
Public Sewer
Utilities
Charleston Water Service, Dominion Energy
Water Source
Public
Financial Information
Listing Terms
Cash, Conventional, FHA, VA Loan
Additional Information
Stories
3
Garage Y N
true
Carport Y N
false
Cooling Y N
true
Feed Types
- IDX
Heating Y N
true
Listing Id
23006994
Mls Status
Closed
Listing Key
06d1d88fcc29c88ab7cbdf738741a75d
Coordinates
- -80.070937
- 32.81496
Fireplace Y N
true
Parking Total
1.5
Carport Spaces
0
Covered Spaces
1.5
Standard Status
Closed
Fireplaces Total
1
Source System Key
20230330195227962915000000
Building Area Units
Square Feet
Foundation Details
- Slab
New Construction Y N
false
Property Attached Y N
true
Originating System Name
CHS Regional MLS
Showing & Documentation
Internet Address Display Y N
true
Internet Consumer Comment Y N
true
Internet Automated Valuation Display Y N
true
