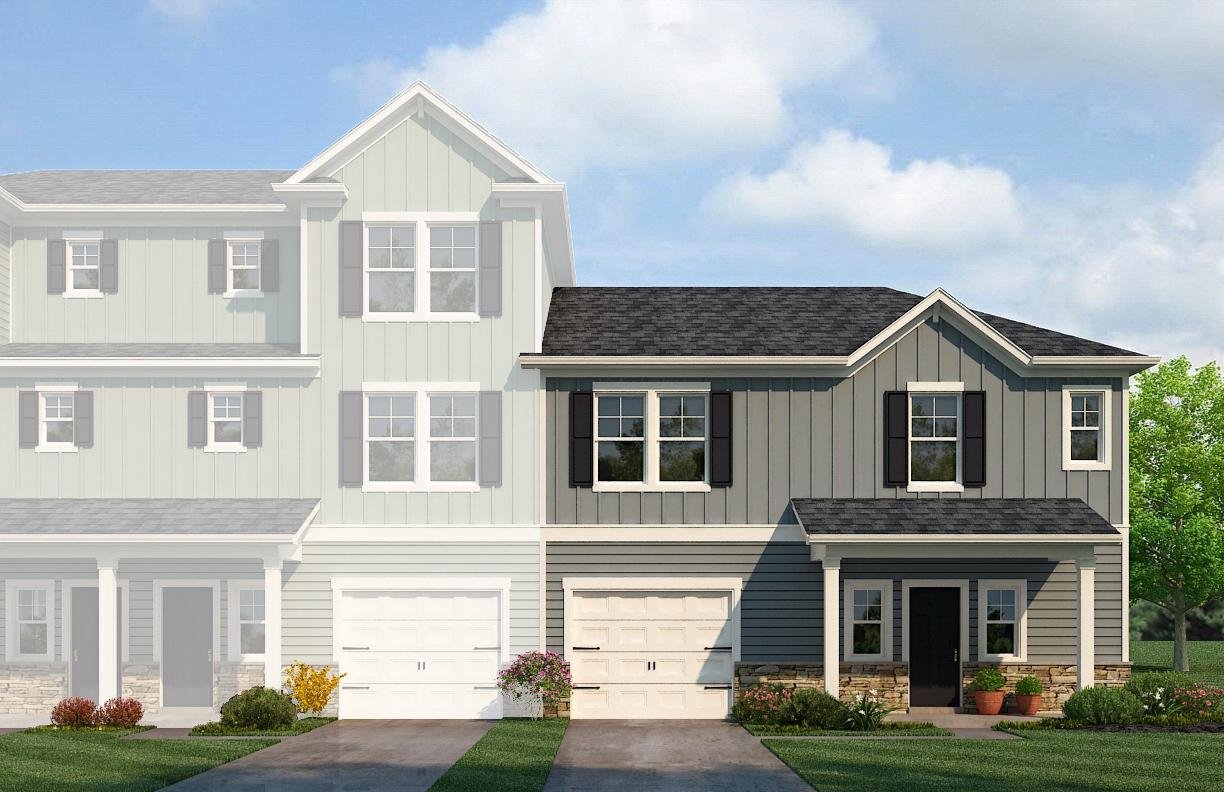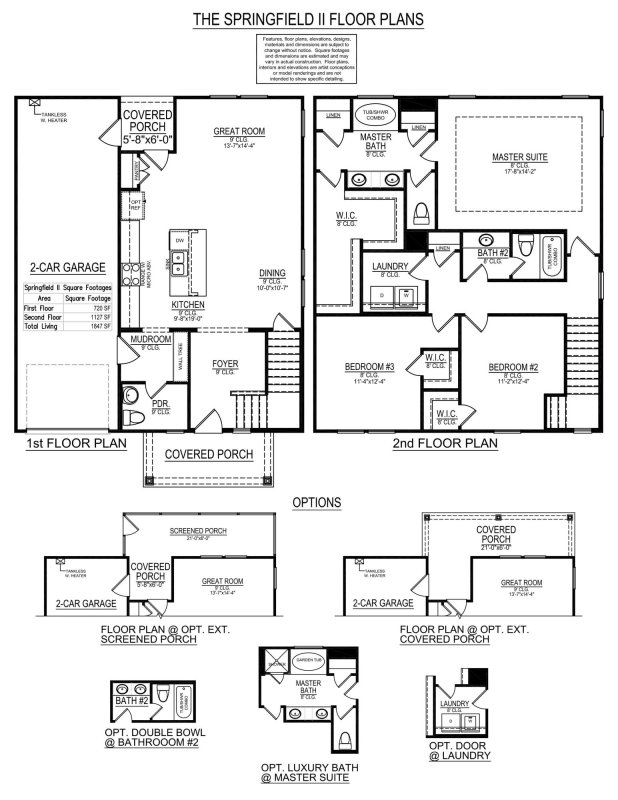This Property Has Been Sold
Sold on 5/15/2019 for $278,944


4118 Rigsby Lane 91 in Ashley Park, Charleston, SC
SOLD4118 Rigsby Lane 91, Charleston, SC 29414
$278,944
$278,944
Sold: $278,944
Sold: $278,944
Sale Summary
100% of list price in 98 days
Sold at asking price • Sold slightly slower than average
Property Highlights
Bedrooms
3
Bathrooms
2
Property Details
This Property Has Been Sold
This property sold 6 years ago and is no longer available for purchase.
View active listings in Ashley Park →Move in April 23rd! Don't miss one of the LAST 10 NEW CONSTRUCTION Ashley Park homes and one of the few that backs up onto a wetland buffer! This home features 42'' Tahoe Linen Staggered Kitchen Cabinets with Crown Moulding and Maple Espresso Bath Cabinetry.
Time on Site
6 years ago
Property Type
Residential
Year Built
2019
Lot Size
3,049 SqFt
Price/Sq.Ft.
N/A
HOA Fees
Request Info from Buyer's AgentProperty Details
Bedrooms:
3
Bathrooms:
2
Total Building Area:
1,847 SqFt
Property Sub-Type:
Townhouse
Garage:
Yes
Stories:
2
School Information
Elementary:
Oakland
Middle:
West Ashley
High:
West Ashley
School assignments may change. Contact the school district to confirm.
Additional Information
Region
0
C
1
H
2
S
Lot And Land
Lot Features
Wooded
Lot Size Area
0.07
Lot Size Acres
0.07
Lot Size Units
Acres
Agent Contacts
List Agent Mls Id
13848
List Office Name
Manorhouse Builders of SC
Buyer Agent Mls Id
25282
Buyer Office Name
Carolina One Real Estate
List Office Mls Id
8625
Buyer Office Mls Id
1043
List Agent Full Name
Kimberly Byrd
Buyer Agent Full Name
Crystal Gonzalez
Community & H O A
Community Features
Lawn Maint Incl, Trash
Room Dimensions
Bathrooms Half
1
Room Master Bedroom Level
Upper
Property Details
Directions
Glenn Mcconnell Parkway To Wildcat Blvd. Left Onto Hartland Street. Left Onto Rigsby Lane. Home Will Be The First Building On The Left When You Turn That Corner.
M L S Area Major
12 - West of the Ashley Outside I-526
Tax Map Number
3060100098
Structure Type
Townhouse
County Or Parish
Charleston
Property Sub Type
Single Family Attached
Construction Materials
Stone Veneer, Vinyl Siding
Exterior Features
Roof
Architectural
Parking Features
2 Car Garage, Attached, Other, Garage Door Opener
Patio And Porch Features
Screened
Interior Features
Cooling
Central Air
Heating
Natural Gas
Flooring
Carpet, Ceramic Tile, Laminate
Room Type
Eat-In-Kitchen, Foyer, Great, Laundry, Pantry
Window Features
Window Treatments - Some, ENERGY STAR Qualified Windows
Laundry Features
Dryer Connection, Washer Hookup, Laundry Room
Interior Features
Ceiling - Smooth, Tray Ceiling(s), High Ceilings, Garden Tub/Shower, Kitchen Island, Walk-In Closet(s), Ceiling Fan(s), Eat-in Kitchen, Entrance Foyer, Great, Pantry
Systems & Utilities
Sewer
Public Sewer
Utilities
Charleston Water Service, SCE & G
Water Source
Public
Financial Information
Listing Terms
Cash, Conventional, FHA, VA Loan
Additional Information
Stories
2
Garage Y N
true
Carport Y N
false
Cooling Y N
true
Feed Types
- IDX
Heating Y N
true
Listing Id
19003646
Mls Status
Closed
Listing Key
6f3ca92ea5a2bb0811741cb62cda83c9
Unit Number
91
Coordinates
- -80.105451
- 32.842698
Fireplace Y N
false
Parking Total
2
Carport Spaces
0
Covered Spaces
2
Entry Location
Ground Level
Home Warranty Y N
true
Standard Status
Closed
Source System Key
20190206185254011140000000
Attached Garage Y N
true
Building Area Units
Square Feet
Foundation Details
- Slab
New Construction Y N
true
Property Attached Y N
true
Originating System Name
CHS Regional MLS
Special Listing Conditions
10 Yr Warranty
Showing & Documentation
Internet Address Display Y N
true
Internet Consumer Comment Y N
true
Internet Automated Valuation Display Y N
true
