This Property Has Been Sold
Sold on 8/11/2017 for $205,000
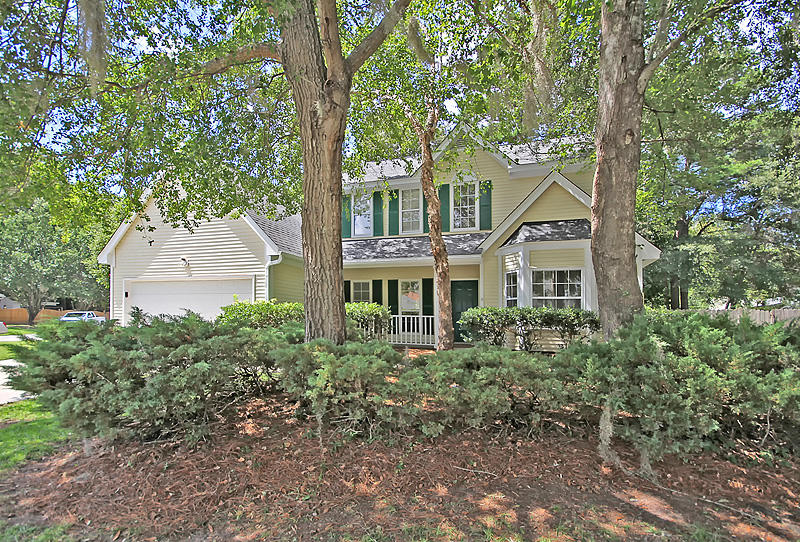
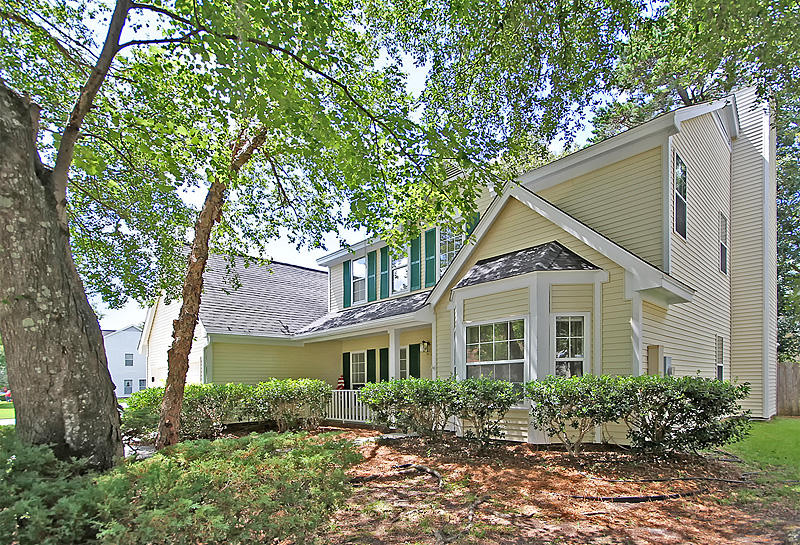
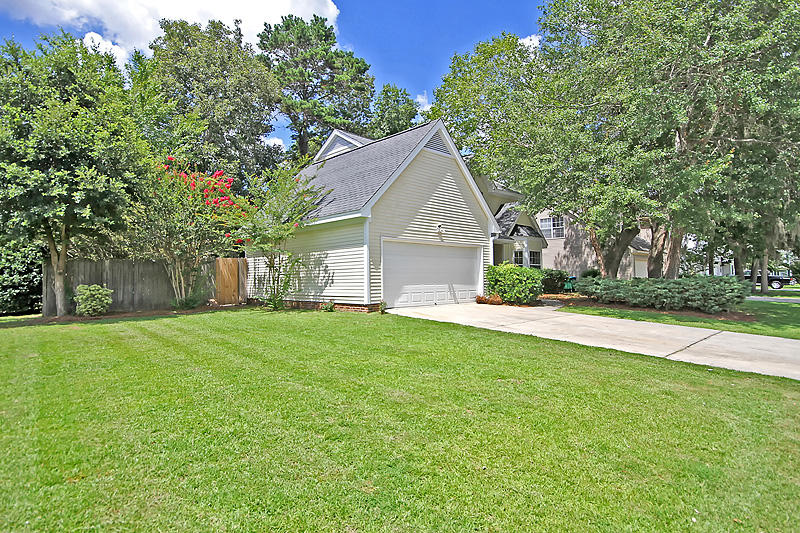
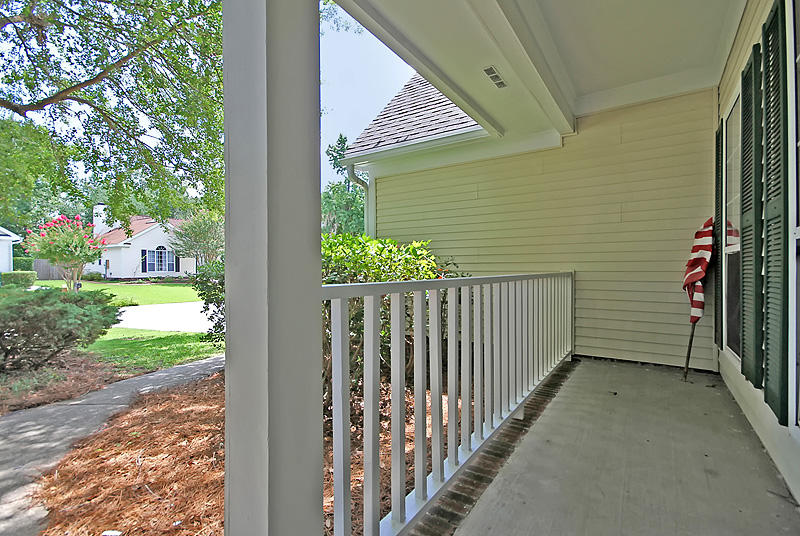
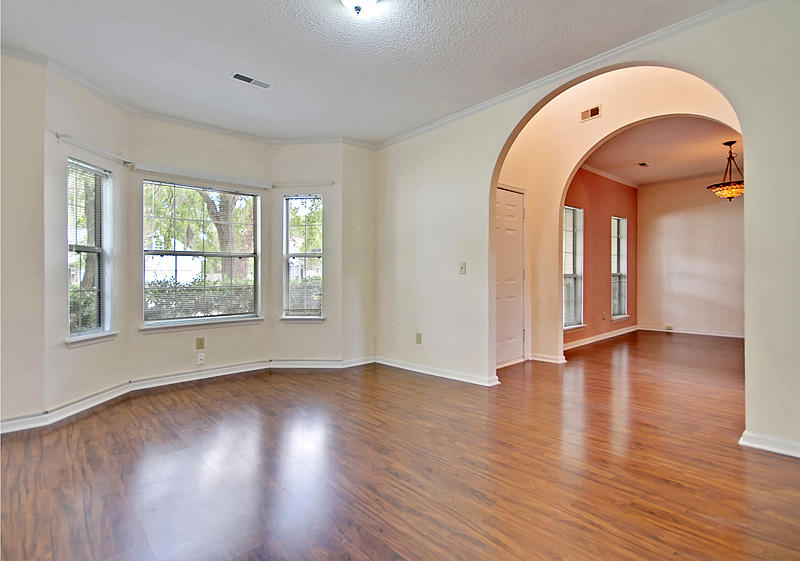
More Photos
411 Thomaston Avenue in Brandymill, Summerville, SC
SOLD411 Thomaston Avenue, Summerville, SC 29485
$202,900
$202,900
Sale Summary
Sold above asking price • Sold quickly
Property Highlights
Bedrooms
3
Bathrooms
2
Property Details
This Property Has Been Sold
This property sold 8 years ago and is no longer available for purchase.
View active listings in Brandymill →This charming 3 bedroom, 2.5 bath home is nestled on a large corner lot at the beginning of a cul-de-sac in Brandymill. The large driveway and attached two-car garage offers plenty of parking space. As you come in from the front porch, you are greeted by a dramatic high-ceiling entryway into the open floor style living areas. Cozy up on a chilly night in front of the wood-burning fireplace in the living room. The spacious eat-in kitchen boasts plenty of cabinet and counterspace as well as a stand-alone island, and bay windows that offer a wonderful view of the backyard. You can also enjoy home-cooked meals in separate formal dining room. The upstairs master bedroom features a vaulted ceiling, walk-in closet, and a garden tub with a separate step-in shower.Back downstairs, french doors open up from the living room to the screened-in patio, a perfect space for entertaining family and friends. You can also grill out, relax, and watch the kids play in the backyard enclosed by a privacy-fence. Brandymill community offers memberships to the pool and tennis courts, plus direct access to Sawmill Branch Trail. Conveniently located near shopping, dining, and attractions. Come see your new home today!
Time on Site
8 years ago
Property Type
Residential
Year Built
1992
Lot Size
10,018 SqFt
Price/Sq.Ft.
N/A
HOA Fees
Request Info from Buyer's AgentProperty Details
School Information
Additional Information
Region
Lot And Land
Agent Contacts
Community & H O A
Room Dimensions
Property Details
Exterior Features
Interior Features
Systems & Utilities
Financial Information
Additional Information
- IDX
- -80.171798
- 32.97214
- Slab
