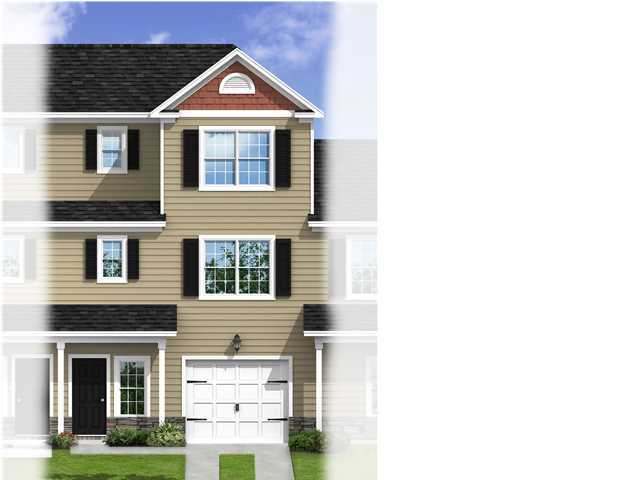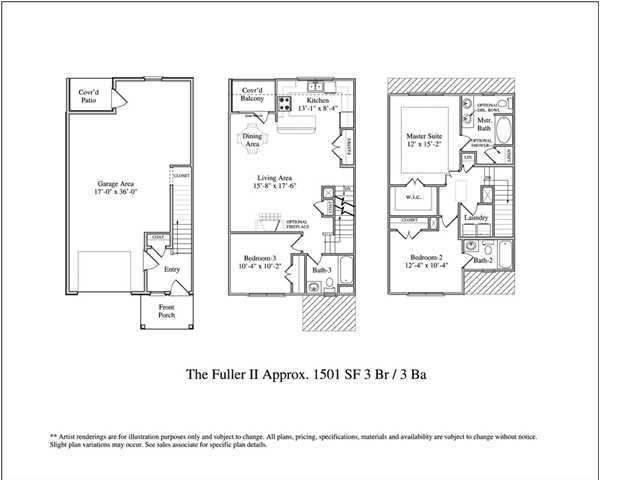This Property Has Been Sold
Sold on 10/15/2014 for $182,000


4063 Hartland Street 32 in Ashley Park, Charleston, SC
SOLD4063 Hartland Street 32, Charleston, SC 29414
$182,000
$182,000
Sold: $182,000
Sold: $182,000
Sale Summary
100% of list price in 166 days
Sold at asking price • Extended time on market
Property Highlights
Bedrooms
3
Bathrooms
3
Property Details
This Property Has Been Sold
This property sold 11 years ago and is no longer available for purchase.
View active listings in Ashley Park →BUYER'S FINANCING FELL THROUGH! HOME WILL BE FINISHED BY OCTOBER 15th!!! This END-UNIT home includes New Venetian Gold Granite kitchen countertops with bullnose edging and extended countertop for bar stools, etc.
Time on Site
11 years ago
Property Type
Residential
Year Built
2014
Lot Size
2,178 SqFt
Price/Sq.Ft.
N/A
HOA Fees
Request Info from Buyer's AgentProperty Details
Bedrooms:
3
Bathrooms:
3
Total Building Area:
1,501 SqFt
Property Sub-Type:
Townhouse
Garage:
Yes
School Information
Elementary:
Oakland
Middle:
St. Andrews
High:
West Ashley
School assignments may change. Contact the school district to confirm.
Additional Information
Region
0
C
1
H
2
S
Lot And Land
Lot Size Area
0.05
Lot Size Acres
0.05
Lot Size Units
Acres
Agent Contacts
List Agent Mls Id
13848
List Office Name
Manorhouse Builders of SC
Buyer Agent Mls Id
1760
Buyer Office Name
Elaine Brabham and Associates
List Office Mls Id
8625
Buyer Office Mls Id
8482
List Agent Full Name
Kimberly Byrd
Buyer Agent Full Name
Christina Garvin
Community & H O A
Community Features
Lawn Maint Incl, Trash
Room Dimensions
Room Master Bedroom Level
Upper
Property Details
Directions
Glenn Mcconnell Parkway To W. Wildcat Blvd To Left On Hartland Street. Building Will Be At The Beginning Of The New Phase Iv On The Right-hand Side.
M L S Area Major
12 - West of the Ashley Outside I-526
Tax Map Number
3060000937
Structure Type
Townhouse, Triplex
County Or Parish
Charleston
Property Sub Type
Single Family Attached
Construction Materials
Stone Veneer, Vinyl Siding
Exterior Features
Roof
Architectural
Fencing
Privacy
Parking Features
2 Car Garage, Attached, Other, Garage Door Opener
Patio And Porch Features
Patio, Covered, Screened
Interior Features
Cooling
Central Air
Heating
Natural Gas
Flooring
Carpet, Ceramic Tile, Wood
Room Type
Foyer, Laundry, Living/Dining Combo, Pantry
Laundry Features
Dryer Connection, Washer Hookup, Laundry Room
Interior Features
Ceiling - Smooth, Tray Ceiling(s), High Ceilings, Garden Tub/Shower, Walk-In Closet(s), Ceiling Fan(s), Entrance Foyer, Living/Dining Combo, Pantry
Systems & Utilities
Sewer
Public Sewer
Utilities
Charleston Water Service, SCE & G
Water Source
Public
Financial Information
Listing Terms
Cash, Conventional, FHA, VA Loan
Additional Information
Stories
3
Garage Y N
true
Carport Y N
false
Cooling Y N
true
Feed Types
- IDX
Heating Y N
true
Listing Id
1411937
Mls Status
Closed
Listing Key
dd63d9891d3623a5d0d095e7b0bcce01
Unit Number
32
Coordinates
- -80.0734092
- 32.8160174
Fireplace Y N
false
Parking Total
2
Carport Spaces
0
Covered Spaces
2
Entry Location
Ground Level
Home Warranty Y N
true
Standard Status
Closed
Source System Key
20140818191857135736000000
Attached Garage Y N
true
Building Area Units
Square Feet
Foundation Details
- Slab
New Construction Y N
true
Property Attached Y N
true
Originating System Name
CHS Regional MLS
Special Listing Conditions
10 Yr Warranty
Showing & Documentation
Internet Address Display Y N
true
Internet Consumer Comment Y N
false
Internet Automated Valuation Display Y N
false
