This Property Has Been Sold
Sold on 11/30/2020 for $209,900
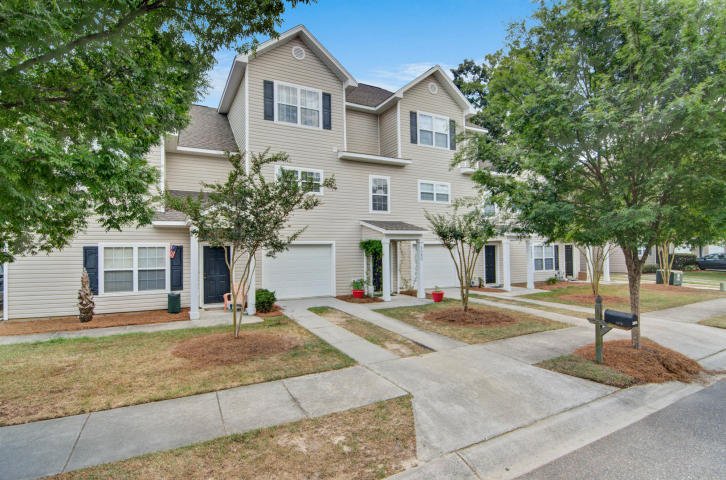
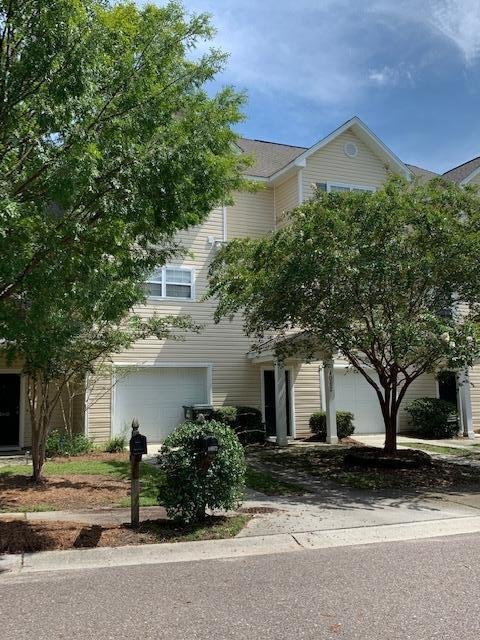
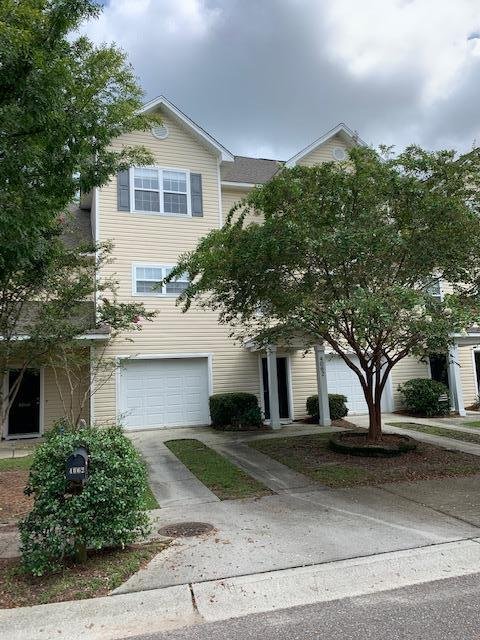
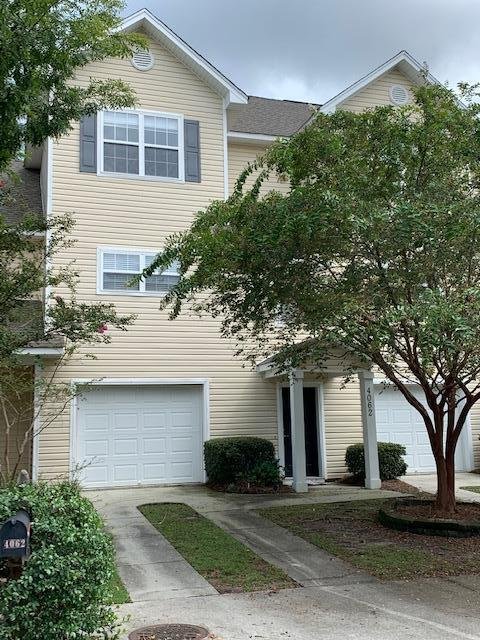
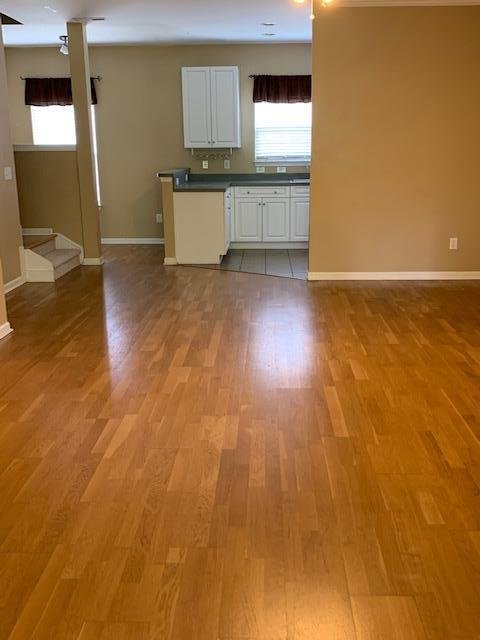
+22
More Photos
4062 Babbitt Street in Ashley Park, Charleston, SC
SOLD4062 Babbitt Street, Charleston, SC 29414
$209,900
$209,900
Sold: $209,900
Sold: $209,900
Sale Summary
100% of list price in 101 days
Sold at asking price • Sold slightly slower than average
Property Highlights
Bedrooms
2
Bathrooms
2
Property Details
This Property Has Been Sold
This property sold 4 years ago and is no longer available for purchase.
View active listings in Ashley Park →This home is an awesome townhouse on a raised foundation with parking underneath. You quite possibly could get two smaller cars inside or a workshop. Good storage also in the garage and access to the small back yard.
Time on Site
5 years ago
Property Type
Residential
Year Built
2005
Lot Size
2,178 SqFt
Price/Sq.Ft.
N/A
HOA Fees
Request Info from Buyer's AgentProperty Details
Bedrooms:
2
Bathrooms:
2
Total Building Area:
1,412 SqFt
Property Sub-Type:
Townhouse
Garage:
Yes
School Information
Elementary:
Springfield
Middle:
West Ashley
High:
West Ashley
School assignments may change. Contact the school district to confirm.
Additional Information
Region
0
C
1
H
2
S
Lot And Land
Lot Features
0 - .5 Acre
Lot Size Area
0.05
Lot Size Acres
0.05
Lot Size Units
Acres
Agent Contacts
List Agent Mls Id
6228
List Office Name
AgentOwned Realty
Buyer Agent Mls Id
15774
Buyer Office Name
Carolina One Real Estate
List Office Mls Id
1831
Buyer Office Mls Id
7606
List Agent Full Name
Johnny Joyce
Buyer Agent Full Name
Mike Cassidy
Community & H O A
Community Features
Trash
Room Dimensions
Bathrooms Half
1
Property Details
Directions
Glenn Mcconnell Parkway To Wildcat Blvd. Left Onto William E Murray Blvd, Right Onto Babbitt
M L S Area Major
12 - West of the Ashley Outside I-526
Tax Map Number
3060000167
Structure Type
Townhouse
County Or Parish
Charleston
Property Sub Type
Single Family Attached
Construction Materials
Vinyl Siding
Exterior Features
Roof
Fiberglass
Fencing
Fence - Wooden Enclosed
Parking Features
1.5 Car Garage, Garage Door Opener
Exterior Features
Stoop
Patio And Porch Features
Porch
Interior Features
Cooling
Central Air
Heating
Electric, Heat Pump
Flooring
Carpet, Ceramic Tile, Laminate
Room Type
Foyer, Living/Dining Combo, Sun
Window Features
Thermal Windows/Doors, Window Treatments - Some
Laundry Features
Dryer Connection, Washer Hookup
Interior Features
Ceiling - Smooth, Walk-In Closet(s), Ceiling Fan(s), Entrance Foyer, Living/Dining Combo, Sun
Systems & Utilities
Sewer
Public Sewer
Utilities
Charleston Water Service, Dominion Energy
Water Source
Public
Financial Information
Listing Terms
Any
Additional Information
Stories
3
Garage Y N
true
Carport Y N
false
Cooling Y N
true
Feed Types
- IDX
Heating Y N
true
Listing Id
20023266
Mls Status
Closed
Listing Key
26a4257ed5f81b00d7049e80c6204e7c
Coordinates
- -80.069665
- 32.815668
Fireplace Y N
true
Parking Total
1.5
Carport Spaces
0
Covered Spaces
1.5
Standard Status
Closed
Fireplaces Total
1
Source System Key
20200821172837310903000000
Building Area Units
Square Feet
Foundation Details
- Slab
Lot Size Dimensions
22x100
New Construction Y N
false
Property Attached Y N
true
Originating System Name
CHS Regional MLS
Showing & Documentation
Internet Address Display Y N
true
Internet Consumer Comment Y N
true
Internet Automated Valuation Display Y N
true
