This Property Has Been Sold
Sold on 10/17/2025 for $380,000
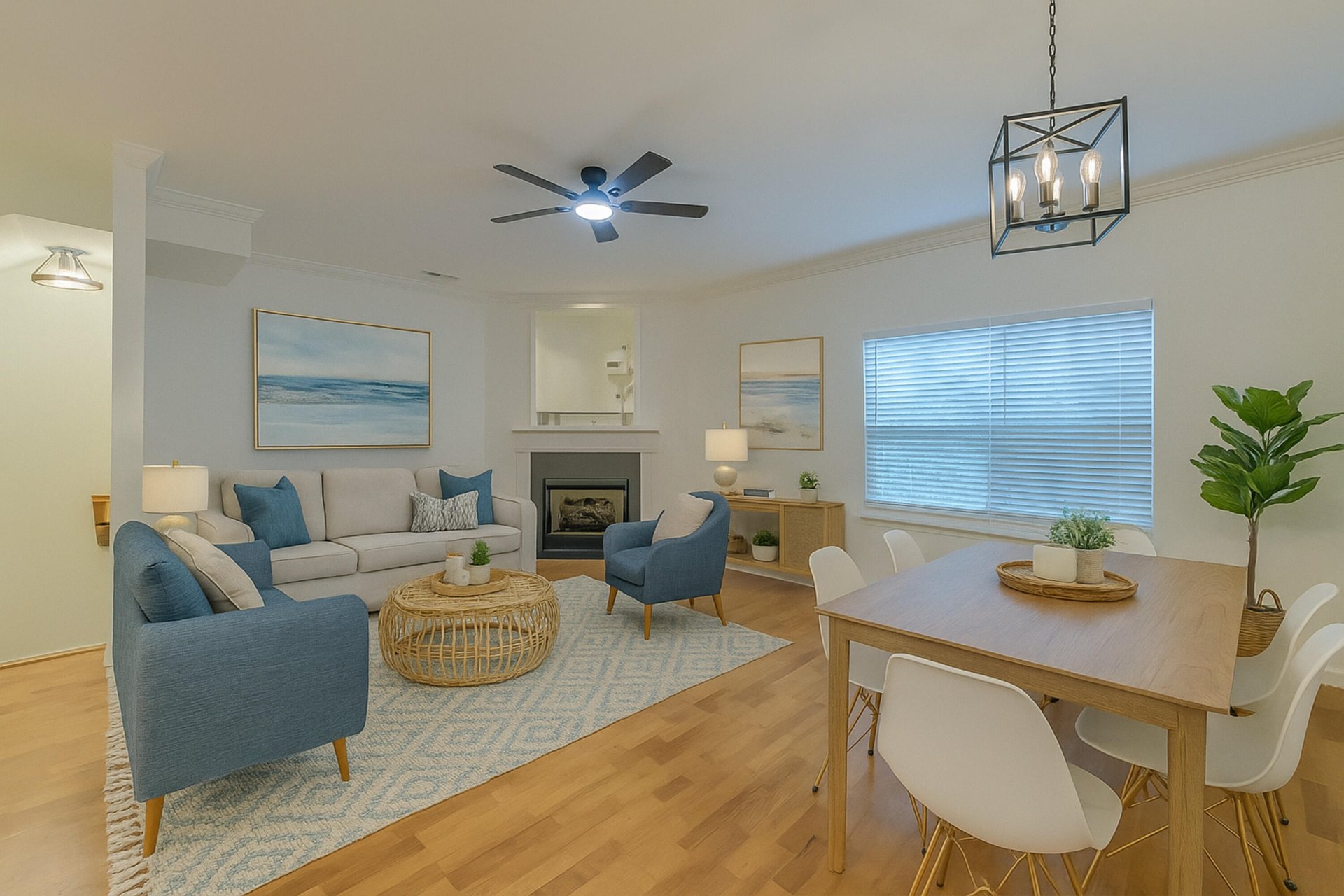
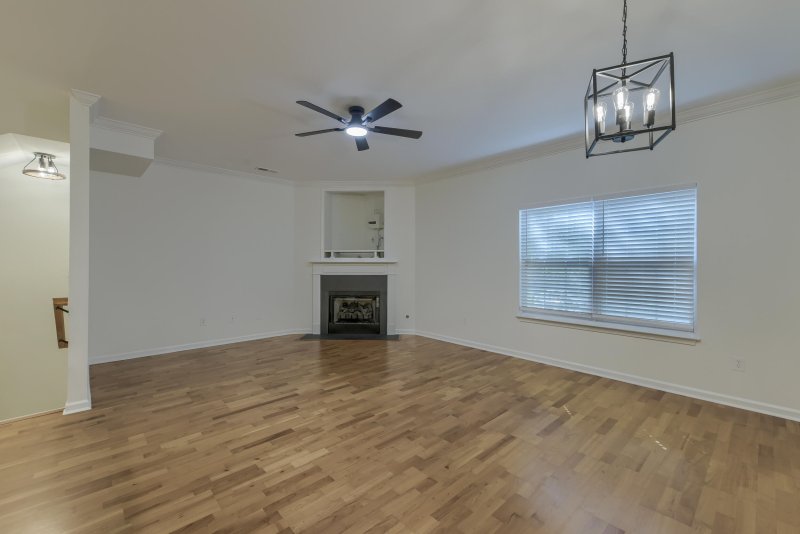
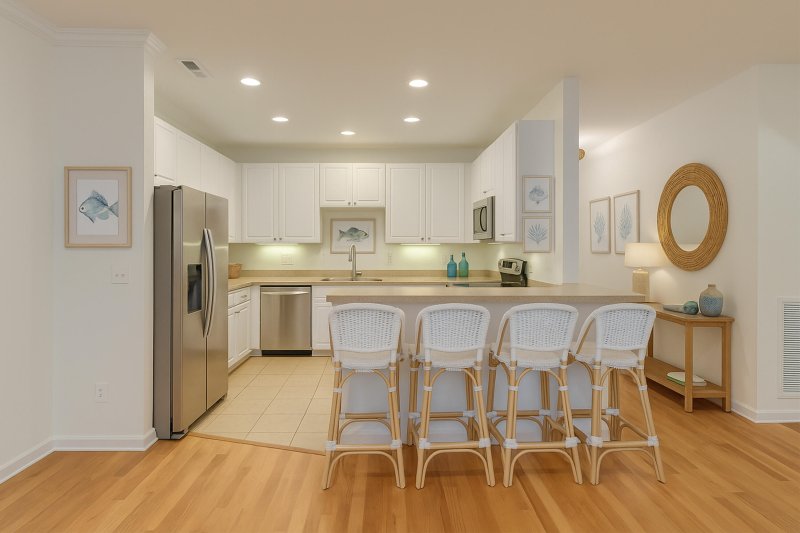
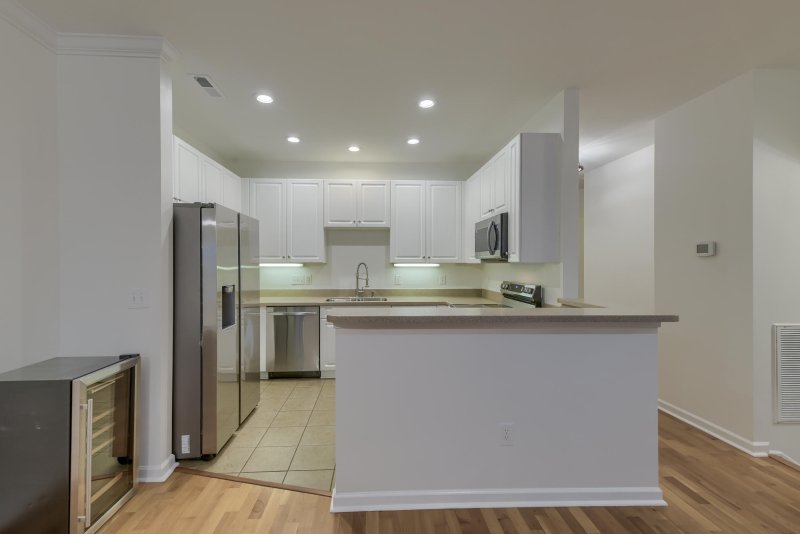
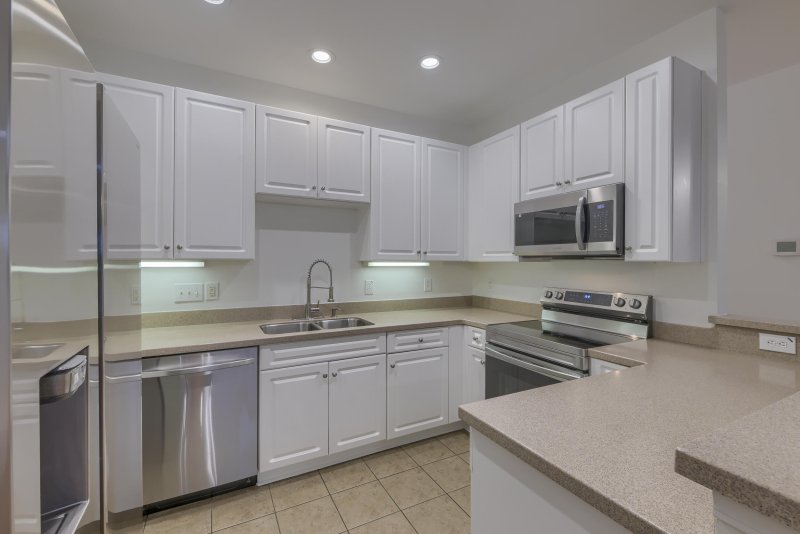
+42
More Photos
Discover This Move-in Ready Charleston Townhome w/ Dual Suites
SOLD4028 Babbitt Street, Charleston, SC 29414
$395,000
$395,000
Sold: $380,000-4%
Sold: $380,000-4%
Sale Summary
96% of list price in 121 days
Sold below asking price • Extended time on market
Property Highlights
Bedrooms
4
Bathrooms
4
Property Details
This Property Has Been Sold
This property sold 1 month ago and is no longer available for purchase.
View active listings in Ashley Park →Dual Primary SuitesFresh UpdatesFenced Backyard
***Ask about the possibility of receiving 1% reduction in interest rate and free refi.*** $30k in updates! What a great opportunity in West Ashley.
Time on Site
5 months ago
Property Type
Residential
Year Built
2006
Lot Size
2,178 SqFt
Price/Sq.Ft.
N/A
HOA Fees
Request Info from Buyer's AgentProperty Details
Bedrooms:
4
Bathrooms:
4
Total Building Area:
1,790 SqFt
Property Sub-Type:
Townhouse
Garage:
Yes
Stories:
2
School Information
Elementary:
Springfield
Middle:
C E Williams
High:
West Ashley
School assignments may change. Contact the school district to confirm.
Additional Information
Region
0
C
1
H
2
S
Lot And Land
Lot Features
0 - .5 Acre
Lot Size Area
0.05
Lot Size Acres
0.05
Lot Size Units
Acres
Agent Contacts
List Agent Mls Id
27117
List Office Name
Matt O'Neill Real Estate
Buyer Agent Mls Id
37229
Buyer Office Name
Charleston Battery Realty Group LLC
List Office Mls Id
9026
Buyer Office Mls Id
10302
List Agent Full Name
Verna Bunao-weeks
Buyer Agent Full Name
David Allis
Room Dimensions
Bathrooms Half
0
Room Master Bedroom Level
Lower
Property Details
Directions
Glenn Mcconnell (towards Bees Ferry Rd), Left On Wildcat Lane (at Traffic Light) Towards West Ashley High School. Ashley Park Is On The Left.
M L S Area Major
12 - West of the Ashley Outside I-526
Tax Map Number
3060000159
Structure Type
Townhouse
County Or Parish
Charleston
Property Sub Type
Single Family Attached
Construction Materials
Vinyl Siding
Exterior Features
Roof
Architectural
Fencing
Privacy
Other Structures
No
Parking Features
1 Car Garage, Attached, Garage Door Opener
Patio And Porch Features
Deck, Covered
Interior Features
Flooring
Carpet, Ceramic Tile, Laminate
Room Type
Living/Dining Combo
Laundry Features
Washer Hookup
Interior Features
Ceiling - Smooth, Ceiling Fan(s), Living/Dining Combo
Systems & Utilities
Sewer
Public Sewer
Utilities
Charleston Water Service, Dominion Energy
Water Source
Public
Financial Information
Listing Terms
Any
Additional Information
Stories
2
Garage Y N
true
Carport Y N
false
Cooling Y N
false
Feed Types
- IDX
Heating Y N
false
Listing Id
25016983
Mls Status
Closed
Listing Key
124052f03c044ecde20240578ff3b441
Coordinates
- -80.069027
- 32.816296
Fireplace Y N
true
Parking Total
1
Carport Spaces
0
Covered Spaces
1
Entry Location
Ground Level
Standard Status
Closed
Fireplaces Total
1
Source System Key
20250616224502064028000000
Attached Garage Y N
true
Building Area Units
Square Feet
New Construction Y N
false
Property Attached Y N
true
Originating System Name
CHS Regional MLS
Showing & Documentation
Internet Address Display Y N
true
Internet Consumer Comment Y N
true
Internet Automated Valuation Display Y N
true
