This Property Has Been Sold
Sold on 11/25/2020 for $251,184
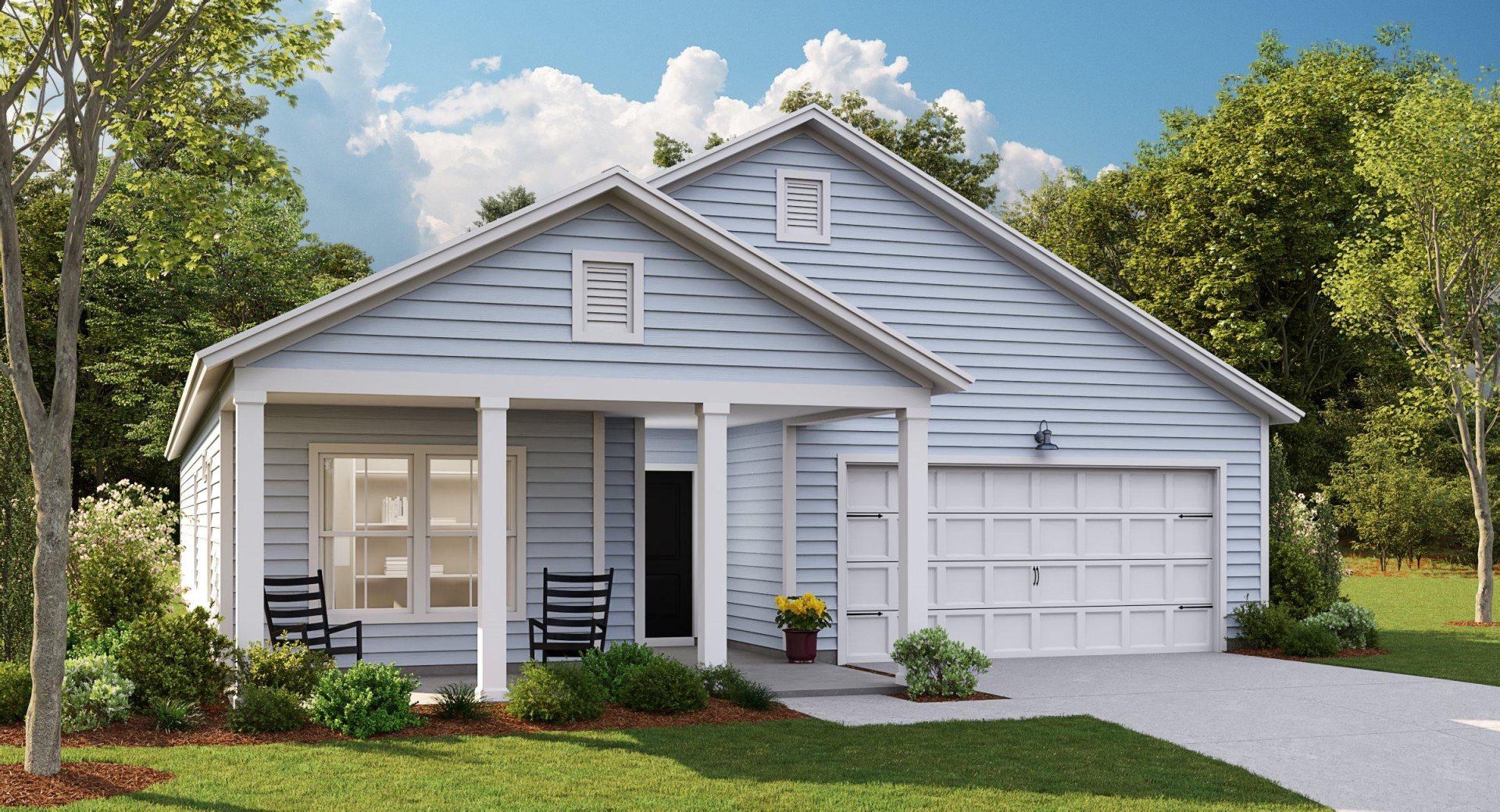
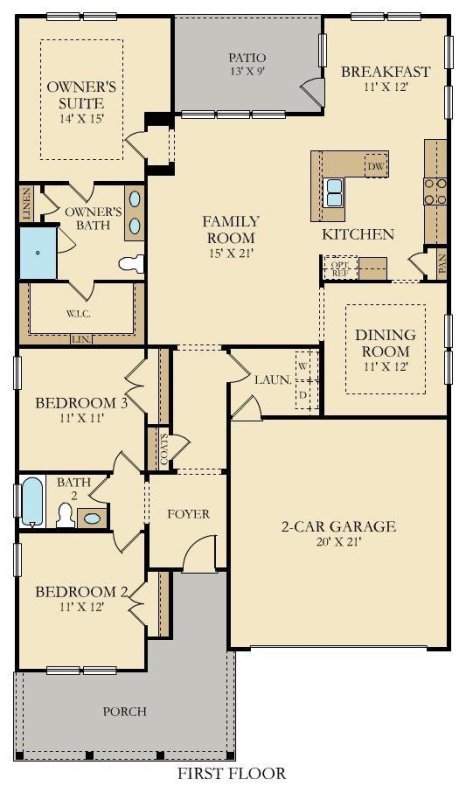
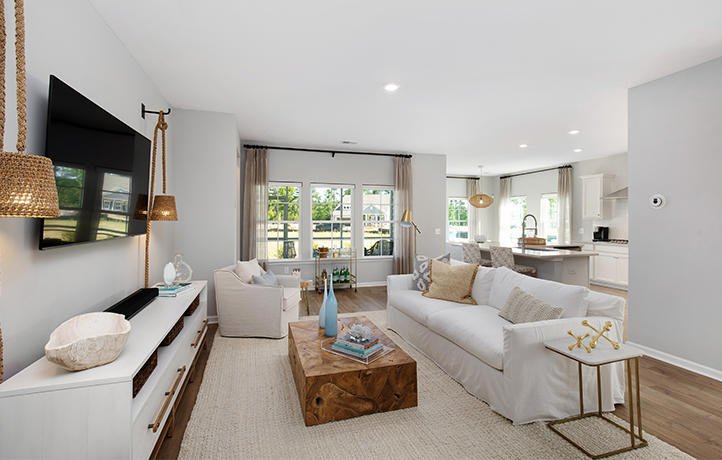
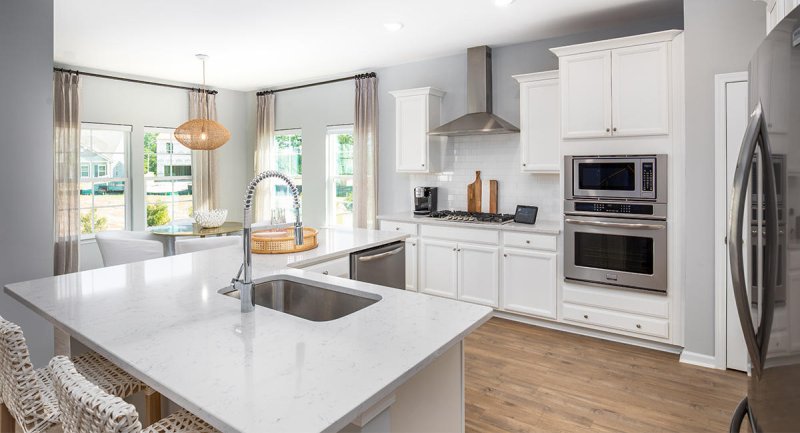
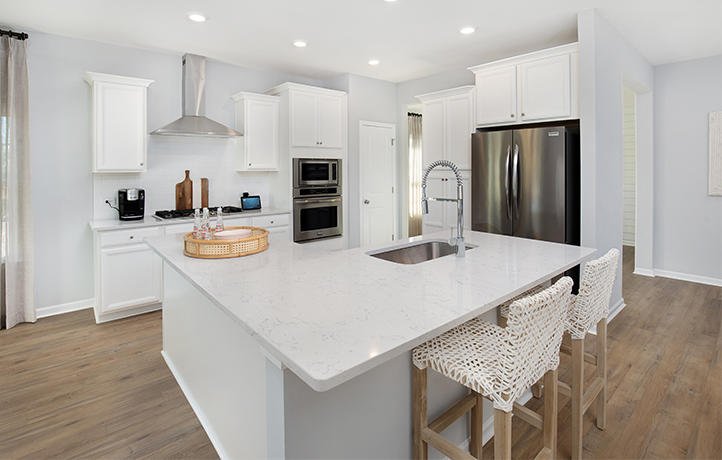
+9
More Photos
401 West Respite Lane in Limehouse Village, Summerville, SC
SOLD401 West Respite Lane, Summerville, SC 29483
$251,184
$251,184
Sold: $251,184
Sold: $251,184
Sale Summary
100% of list price in 81 days
Sold at asking price • Sold in typical time frame
Property Highlights
Bedrooms
3
Bathrooms
2
Property Details
This Property Has Been Sold
This property sold 5 years ago and is no longer available for purchase.
View active listings in Limehouse Village →Ready in November. Welcome home to Limehouse Village, a boutique community featuring all the architectural charm of downtown Charleston while being just a short drive to the quaint shops and restaurants of historic Summerville. Throughout the community you can enjoy the natural beauty of the area while taking a stroll along the sidewalks and gathering in the gazebo.
Time on Site
5 years ago
Property Type
Residential
Year Built
2020
Lot Size
6,098 SqFt
Price/Sq.Ft.
N/A
HOA Fees
Request Info from Buyer's AgentProperty Details
Bedrooms:
3
Bathrooms:
2
Total Building Area:
1,770 SqFt
Property Sub-Type:
SingleFamilyResidence
Garage:
Yes
Stories:
1
School Information
Elementary:
Beech Hill
Middle:
Gregg
High:
Summerville
School assignments may change. Contact the school district to confirm.
Additional Information
Region
0
C
1
H
2
S
Lot And Land
Lot Features
0 - .5 Acre
Lot Size Area
0.14
Lot Size Acres
0.14
Lot Size Units
Acres
Agent Contacts
List Agent Mls Id
18837
List Office Name
Lennar Sales Corp.
Buyer Agent Mls Id
26426
Buyer Office Name
Front Door Realty
List Office Mls Id
1507
Buyer Office Mls Id
9453
List Agent Full Name
Kevin Tripler
Buyer Agent Full Name
Mathew Salego
Community & H O A
Community Features
Park, Pool, Trash
Room Dimensions
Room Master Bedroom Level
Lower
Property Details
Directions
From Summerville Take Hwy 165 Towards Dorchester Road. Right Onto Dorchester Road And Limehouse Village Will Be On Your Right.
M L S Area Major
63 - Summerville/Ridgeville
Tax Map Number
1520603071
County Or Parish
Dorchester
Property Sub Type
Single Family Detached
Architectural Style
Ranch
Construction Materials
Vinyl Siding
Exterior Features
Roof
Architectural
Parking Features
2 Car Garage, Attached, Garage Door Opener
Patio And Porch Features
Patio, Covered, Front Porch, Porch - Full Front
Interior Features
Cooling
Central Air
Heating
Forced Air, Natural Gas
Flooring
Carpet, Ceramic Tile, Laminate
Room Type
Eat-In-Kitchen, Family, Foyer, Great, Laundry, Office, Pantry, Separate Dining
Laundry Features
Dryer Connection, Washer Hookup, Laundry Room
Interior Features
Ceiling - Smooth, Tray Ceiling(s), High Ceilings, Kitchen Island, Walk-In Closet(s), Eat-in Kitchen, Family, Entrance Foyer, Great, Office, Pantry, Separate Dining
Systems & Utilities
Sewer
Public Sewer
Utilities
Dominion Energy, Dorchester Cnty Water and Sewer Dept, Dorchester Cnty Water Auth
Water Source
Public
Financial Information
Listing Terms
Buy Down, Cash, Conventional, FHA, State Housing Authority, VA Loan
Additional Information
Stories
1
Garage Y N
true
Carport Y N
false
Cooling Y N
true
Feed Types
- IDX
Heating Y N
true
Listing Id
20024758
Mls Status
Closed
Listing Key
41936bb05b0ce8308708c5ed57829786
Coordinates
- -80.227803
- 32.976672
Fireplace Y N
false
Parking Total
2
Carport Spaces
0
Covered Spaces
2
Entry Location
Ground Level
Co List Agent Key
cef138b6b500b5c77b555c4aa9e4d412
Home Warranty Y N
true
Standard Status
Closed
Co List Office Key
382bbd21d7bfc8d1f2d7233d8ff000c0
Source System Key
20200906025736567499000000
Attached Garage Y N
true
Co List Agent Mls Id
18294
Co List Office Name
Lennar Sales Corp.
Building Area Units
Square Feet
Co List Office Mls Id
1507
Foundation Details
- Raised Slab
New Construction Y N
true
Property Attached Y N
false
Co List Agent Full Name
Paul Coloneri
Originating System Name
CHS Regional MLS
Special Listing Conditions
10 Yr Warranty
Co List Agent Preferred Phone
843-502-5845
Showing & Documentation
Internet Address Display Y N
true
Internet Consumer Comment Y N
true
Internet Automated Valuation Display Y N
true
