This Property Has Been Sold
Sold on 6/9/2017 for $160,000
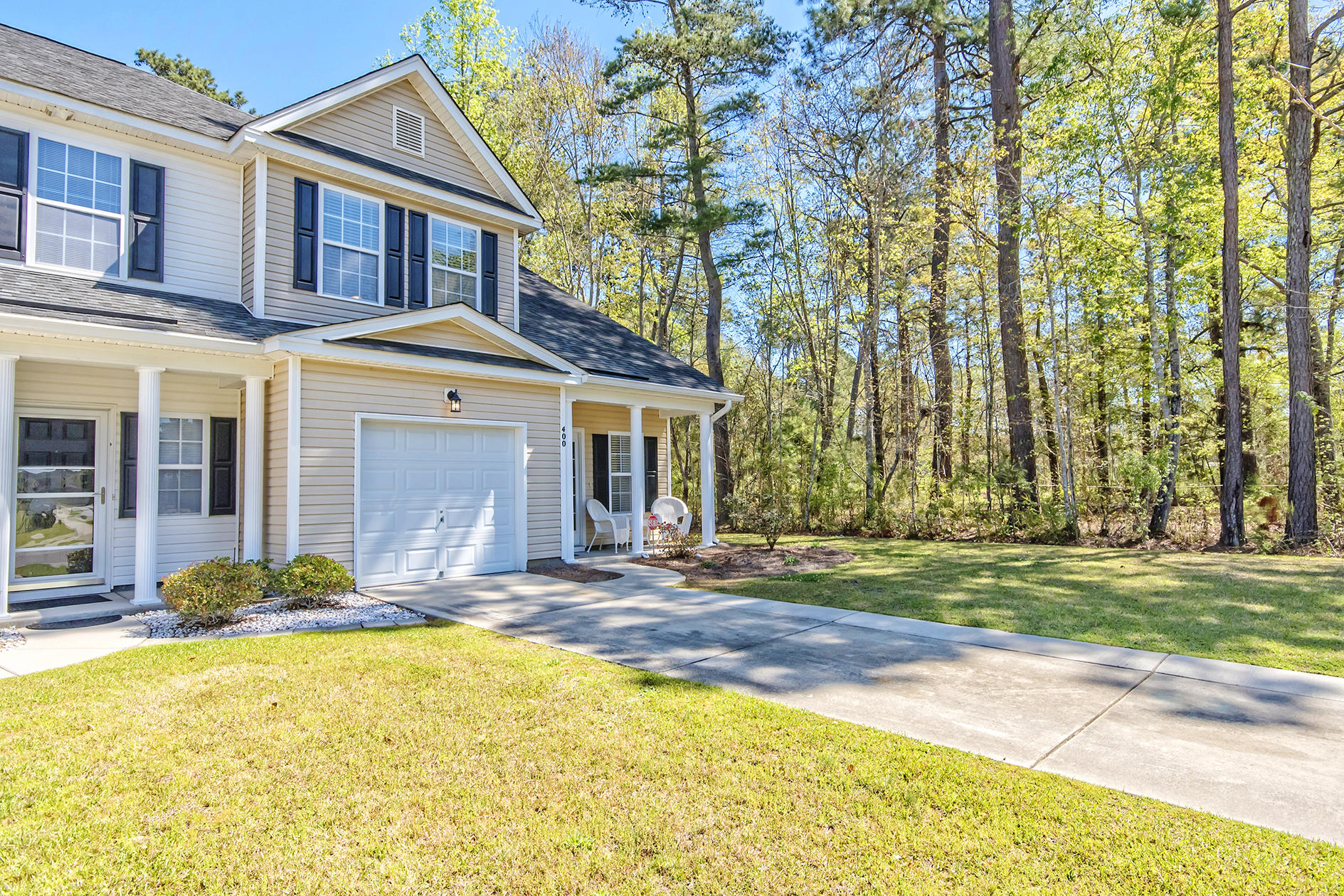
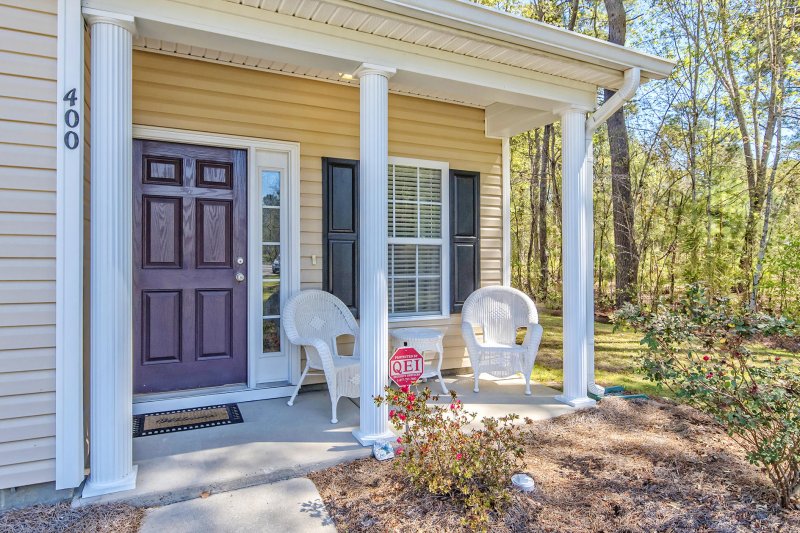
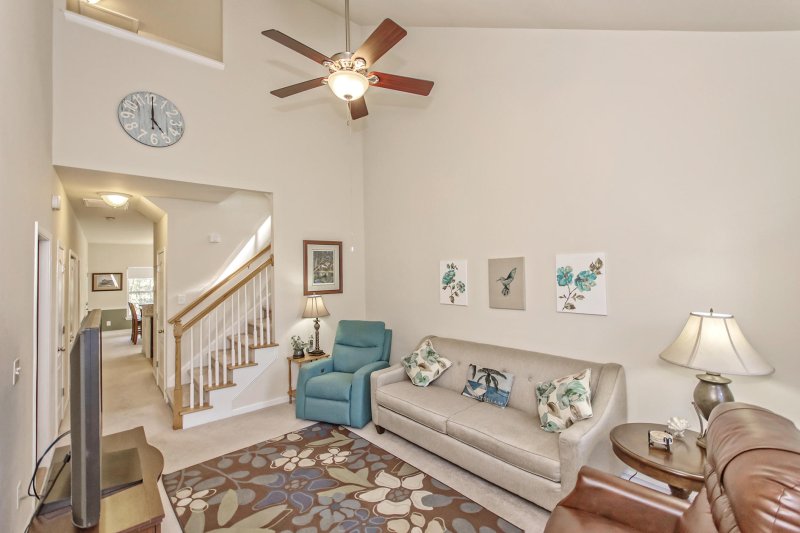
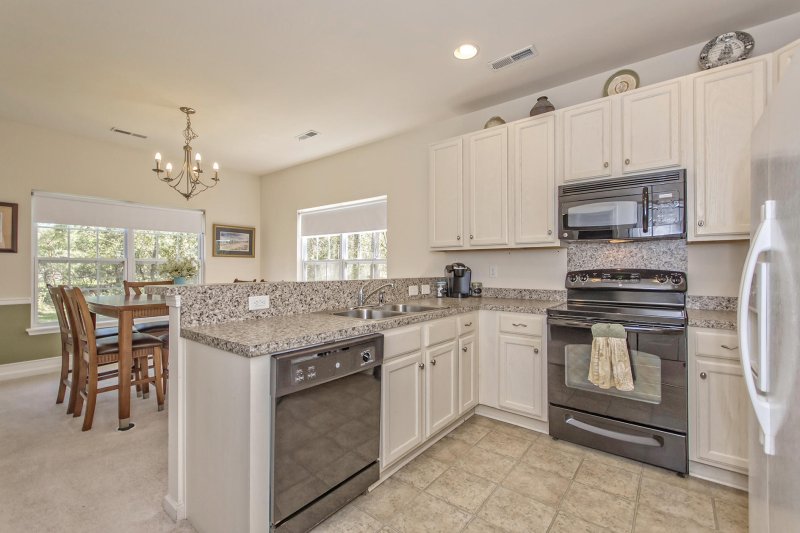
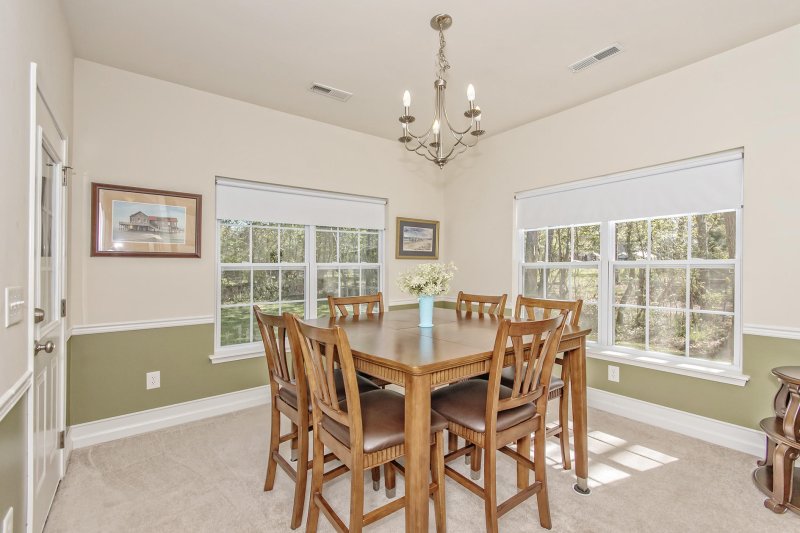
+28
More Photos
400 Savannah River Drive in Lakes of Summerville, Summerville, SC
SOLD400 Savannah River Drive, Summerville, SC 29485
$155,000
$155,000
Sold: $160,000+3%
Sold: $160,000+3%
Sale Summary
103% of list price in 72 days
Sold above asking price • Sold in typical time frame
Property Highlights
Bedrooms
3
Bathrooms
2
Property Details
This Property Has Been Sold
This property sold 8 years ago and is no longer available for purchase.
View active listings in Lakes of Summerville →This awesome end unit townhome offers a rustic setting with all the conveniences a person can ask for in a new home. Your favorite room may well be the large dining area that adjoins the open kitchen. Here you will enjoy your morning coffee while viewing the deer right outside your window.
Time on Site
8 years ago
Property Type
Residential
Year Built
2008
Lot Size
5,227 SqFt
Price/Sq.Ft.
N/A
HOA Fees
Request Info from Buyer's AgentProperty Details
Bedrooms:
3
Bathrooms:
2
Total Building Area:
1,660 SqFt
Property Sub-Type:
Townhouse
Garage:
Yes
Stories:
2
School Information
Elementary:
Ladson
Middle:
Alice Birney
High:
Stall
School assignments may change. Contact the school district to confirm.
Additional Information
Region
0
C
1
H
2
S
Lot And Land
Lot Size Area
0.12
Lot Size Acres
0.12
Lot Size Units
Acres
Agent Contacts
List Agent Mls Id
22052
List Office Name
The Boulevard Company
Buyer Agent Mls Id
12130
Buyer Office Name
Coastal Point Real Estate
List Office Mls Id
9040
Buyer Office Mls Id
9226
List Agent Full Name
Randy Rhea
Buyer Agent Full Name
Lissa Myers
Community & H O A
Community Features
Clubhouse, Lawn Maint Incl, Pool, RV/Boat Storage
Room Dimensions
Bathrooms Half
1
Room Master Bedroom Level
Lower
Property Details
Directions
Hwy 78 West To Ladson Rd. Turn Left On Ladson Rd. Turn Right On Jamison Rd. Go 2 Miles And Turn Right On Judith. Judith Becomes Savannah River Dr. Home Is 1 Mile Ahead.
M L S Area Major
32 - N.Charleston, Summerville, Ladson, Outside I-526
Tax Map Number
3881300558
Structure Type
Townhouse
County Or Parish
Charleston
Property Sub Type
Single Family Attached
Construction Materials
Vinyl Siding
Exterior Features
Roof
Asphalt
Parking Features
1 Car Garage
Patio And Porch Features
Porch - Full Front, Screened
Interior Features
Cooling
Central Air
Heating
Electric
Flooring
Carpet, Ceramic Tile, Vinyl
Room Type
Family, Separate Dining
Window Features
Window Treatments
Interior Features
Ceiling - Cathedral/Vaulted, Ceiling - Smooth, Walk-In Closet(s), Ceiling Fan(s), Family, Separate Dining
Systems & Utilities
Sewer
Private Sewer
Water Source
Private
Financial Information
Listing Terms
Any
Additional Information
Stories
2
Garage Y N
true
Carport Y N
false
Cooling Y N
true
Feed Types
- IDX
Heating Y N
true
Listing Id
17008938
Mls Status
Closed
Listing Key
194ed7e3d06d6d67ba966f043567769d
Coordinates
- -80.144396
- 32.999936
Fireplace Y N
false
Parking Total
1
Carport Spaces
0
Covered Spaces
1
Standard Status
Closed
Source System Key
20170329183905668234000000
Building Area Units
Square Feet
Foundation Details
- Slab
New Construction Y N
false
Property Attached Y N
true
Originating System Name
CHS Regional MLS
Showing & Documentation
Internet Address Display Y N
true
Internet Consumer Comment Y N
true
Internet Automated Valuation Display Y N
true
