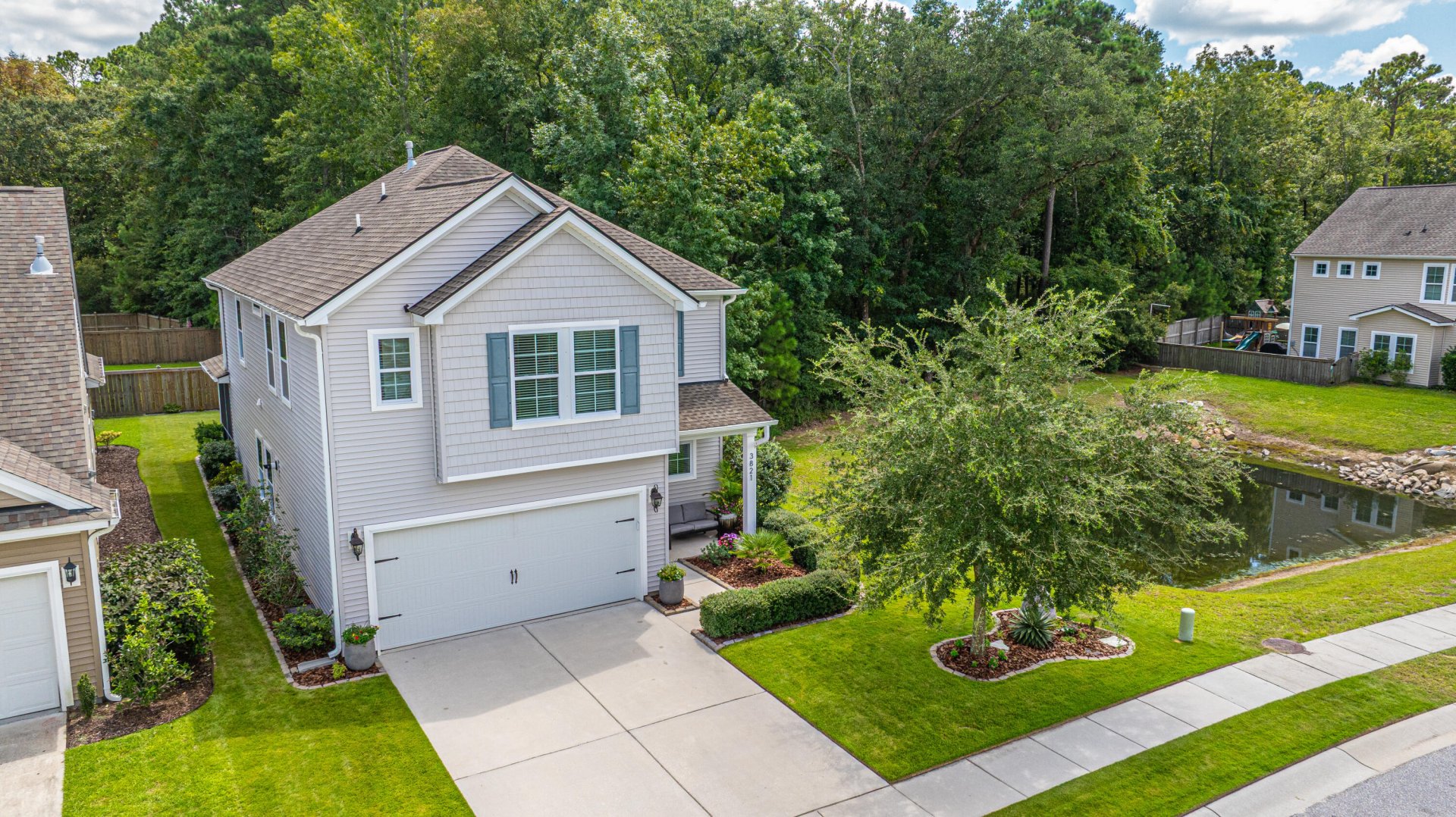This Property Has Been Sold
Sold on 9/29/2025 for $755,000





More Photos
3821 Tupelo Branch Row in Tupelo Plantation, Mount Pleasant, SC
SOLD3821 Tupelo Branch Row, Mount Pleasant, SC 29429
$749,000
$749,000
Sale Summary
Sold above asking price • Sold quickly
Property Highlights
Bedrooms
4
Bathrooms
3
Water Feature
Pond Site
Property Details
This Property Has Been Sold
This property sold 1 month ago and is no longer available for purchase.
View active listings in Tupelo Plantation →Immaculate and turn-key home featuring an open floor plan, extensive upgrades, and added privacy on a pond site lot backing up to forest in Mount Pleasant's desirable Tupelo Plantation neighborhood. 3821 Tupelo Branch Row boasts 4 bedrooms and 3.5 bathrooms with a first floor study, screened porch, and large loft for spacious and flexible living. Immediately upon approach, the quaint front yard with elegant landscaping exudes curb appeal. A welcoming front porch makes way to the foyer with access to the attached 2-car garage and an adjacent walk-in closet serving as the perfect drop zone and additional storage space.The open concept great room allows space for a large dining table, plenty of seating options surrounding the gas fireplace, and tons of natural light from windows overlooking the pond and forest. The great room is open to the bright and spacious kitchen and center island with room for seating. The kitchen has many upgrades and features, including Cosentino Silestone countertops, stainless steel appliances, a gas range, ample soft-close cabinet and drawer space, under cabinet lighting, classic subway tile backsplash, and a large separate pantry for additional storage. From the kitchen is access to the inviting screened porch and large outdoor patio for additional living and entertaining space for family and friends. The first floor also has a study enclosed with glass French doors that could serve as a den, playroom, or guest room when needed. A half bath for guests rounds out the first floor layout.
Time on Site
3 months ago
Property Type
Residential
Year Built
2017
Lot Size
4,791 SqFt
Price/Sq.Ft.
N/A
HOA Fees
Request Info from Buyer's AgentProperty Details
School Information
Additional Information
Region
Lot And Land
Agent Contacts
Community & H O A
Room Dimensions
Property Details
Exterior Features
Interior Features
Systems & Utilities
Financial Information
Additional Information
- IDX
- -79.751967
- 32.888207
- Slab
