This Property Has Been Sold
Sold on 9/17/2025 for $525,000
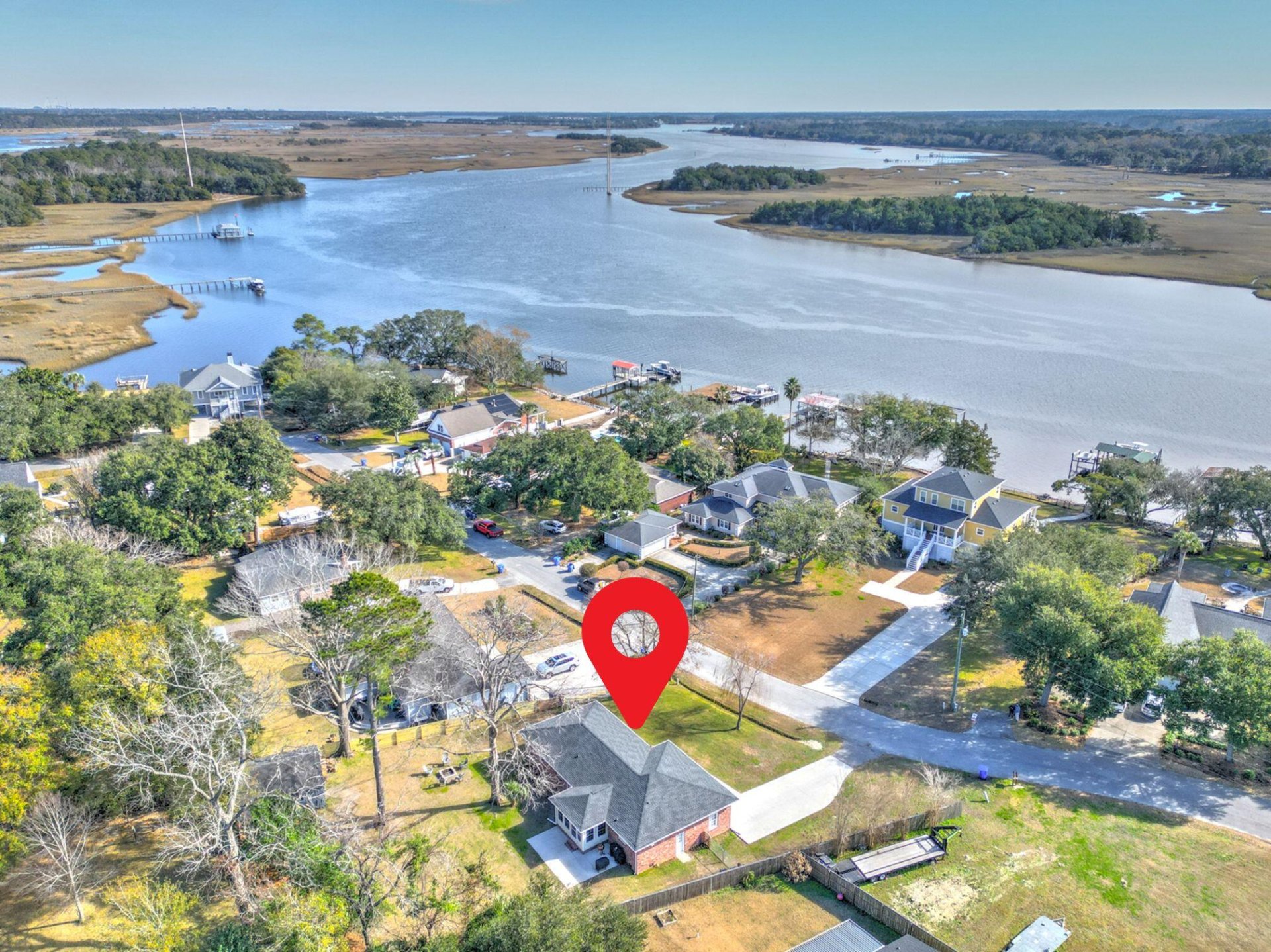
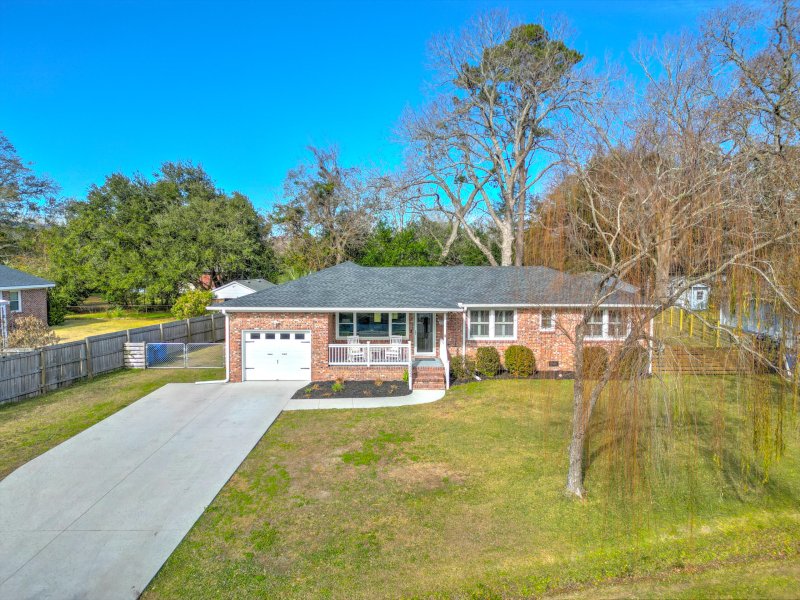
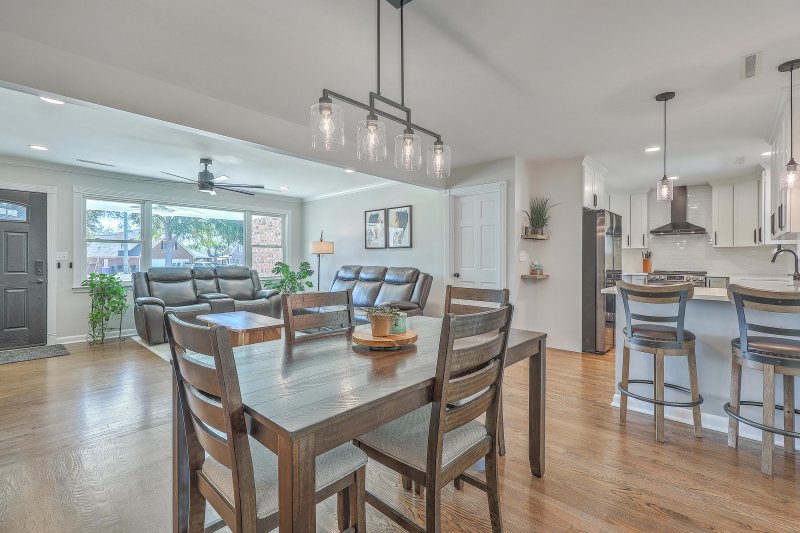
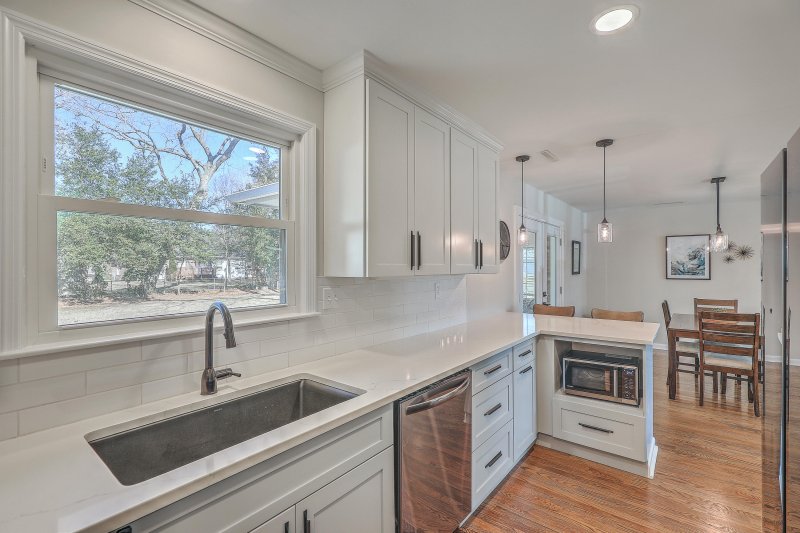
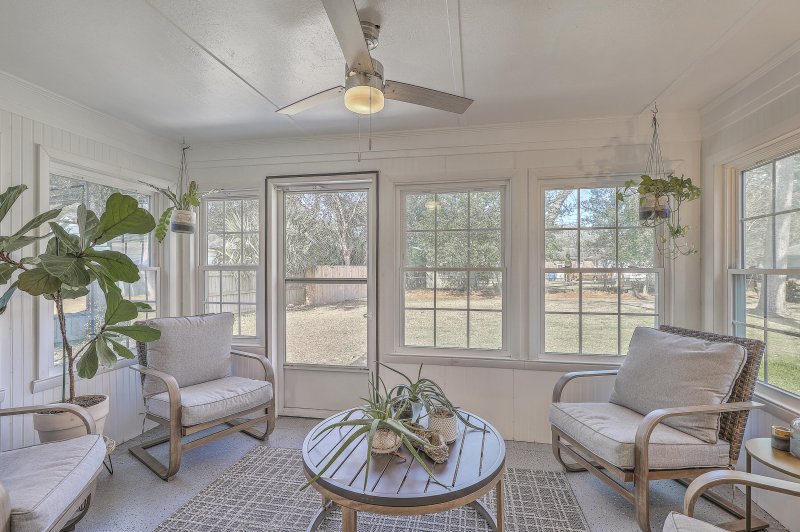
+36
More Photos
Turnkey Johns Island Ranch - Renovated Home on Large Private Lot
SOLD3552 Old Ferry Road, Johns Island, SC 29455
$542,400
$542,400
Sold: $525,000-3%
Sold: $525,000-3%
Sale Summary
97% of list price in 68 days
Sold below asking price • Sold in typical time frame
Property Highlights
Bedrooms
3
Bathrooms
2
Property Details
This Property Has Been Sold
This property sold 2 months ago and is no longer available for purchase.
View active listings in Shell Point →NO HOALarge Private LotNew HVAC & Roof
NO HOA! Welcome Home to this tastefully renovated 3BR/2BA brick ranch on nearly 1/2 acre! Since ownership (2022), the seller has been very busy with the transformation of the property.
Time on Site
4 months ago
Property Type
Residential
Year Built
1964
Lot Size
18,295 SqFt
Price/Sq.Ft.
N/A
HOA Fees
Request Info from Buyer's AgentProperty Details
Bedrooms:
3
Bathrooms:
2
Total Building Area:
1,362 SqFt
Property Sub-Type:
SingleFamilyResidence
Garage:
Yes
Stories:
1
School Information
Elementary:
Angel Oak ES 4K-1/Johns Island ES 2-5
Middle:
C E Williams
High:
St. Andrews
School assignments may change. Contact the school district to confirm.
Additional Information
Region
0
C
1
H
2
S
Lot And Land
Lot Features
0 - .5 Acre, Interior Lot, Level
Lot Size Area
0.42
Lot Size Acres
0.42
Lot Size Units
Acres
Agent Contacts
List Agent Mls Id
20164
List Office Name
The Boulevard Company
Buyer Agent Mls Id
37146
Buyer Office Name
Carolina One Real Estate
List Office Mls Id
9040
Buyer Office Mls Id
1279
List Agent Full Name
Haynes Johnson
Buyer Agent Full Name
Christein Rudloff
Room Dimensions
Room Master Bedroom Level
Lower
Property Details
Directions
Hwy 17 To Main Road, Left On Bayou Road, Immediate Right On Main Road, Stay On Main Road Until It Ends, Left On Old Ferry And Home Is Located On Left.
M L S Area Major
12 - West of the Ashley Outside I-526
Tax Map Number
2851500013
County Or Parish
Charleston
Property Sub Type
Single Family Detached
Architectural Style
Ranch
Construction Materials
Brick
Exterior Features
Roof
Architectural
Fencing
Partial, Privacy
Other Structures
No
Parking Features
1 Car Garage, Off Street, Garage Door Opener
Exterior Features
Rain Gutters
Patio And Porch Features
Front Porch
Interior Features
Cooling
Central Air
Flooring
Ceramic Tile, Wood
Room Type
Family, Formal Living, Living/Dining Combo, Sun
Window Features
Window Treatments - Some
Laundry Features
Electric Dryer Hookup, Washer Hookup
Interior Features
Ceiling - Smooth, Ceiling Fan(s), Family, Formal Living, Living/Dining Combo, Sun
Systems & Utilities
Sewer
Public Sewer
Utilities
Berkeley Elect Co-Op, John IS Water Co
Water Source
Public
Financial Information
Listing Terms
Cash, Conventional, FHA, VA Loan
Additional Information
Stories
1
Garage Y N
true
Carport Y N
false
Cooling Y N
true
Feed Types
- IDX
Heating Y N
false
Listing Id
25019173
Mls Status
Closed
Listing Key
78ab48aa16f8a35e6f12b999045ab719
Coordinates
- -80.107172
- 32.787981
Fireplace Y N
false
Parking Total
1
Carport Spaces
0
Covered Spaces
1
Entry Location
Ground Level
Standard Status
Closed
Co Buyer Agent Key
e311e0bbb9310cddba93441ef16cdf63
Source System Key
20250711122452015275000000
Co Buyer Office Key
3ce7cae52310b2eec88d29b06ef84042
Building Area Units
Square Feet
Co Buyer Agent Mls Id
11174
Co Buyer Office Name
Carolina One Real Estate
Foundation Details
- Crawl Space
New Construction Y N
false
Co Buyer Office Mls Id
1279
Property Attached Y N
false
Co Buyer Agent Full Name
John Rudloff
Originating System Name
CHS Regional MLS
Showing & Documentation
Internet Address Display Y N
true
Internet Consumer Comment Y N
true
Internet Automated Valuation Display Y N
true
