This Property Has Been Sold
Sold on 11/20/2023 for $525,000
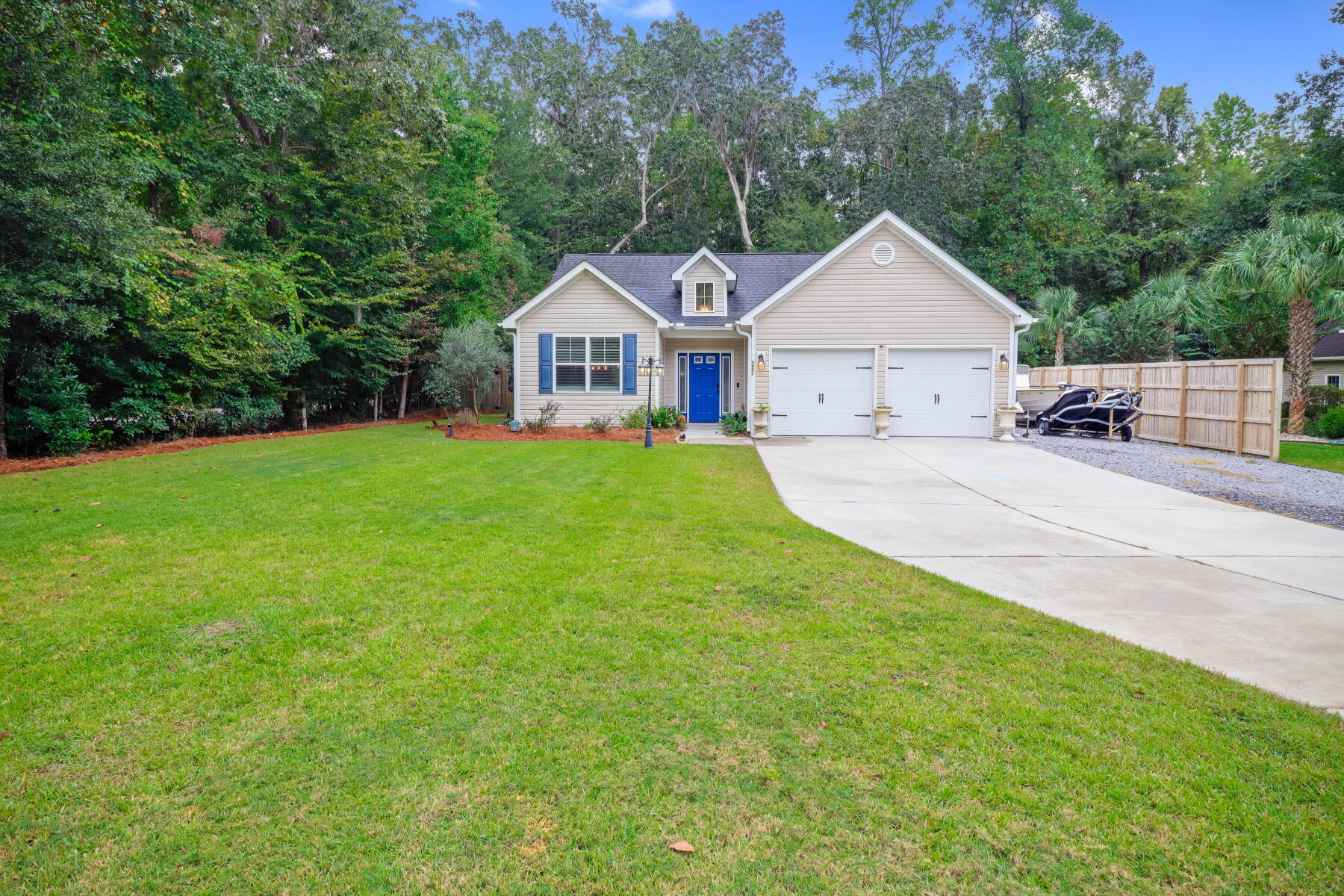
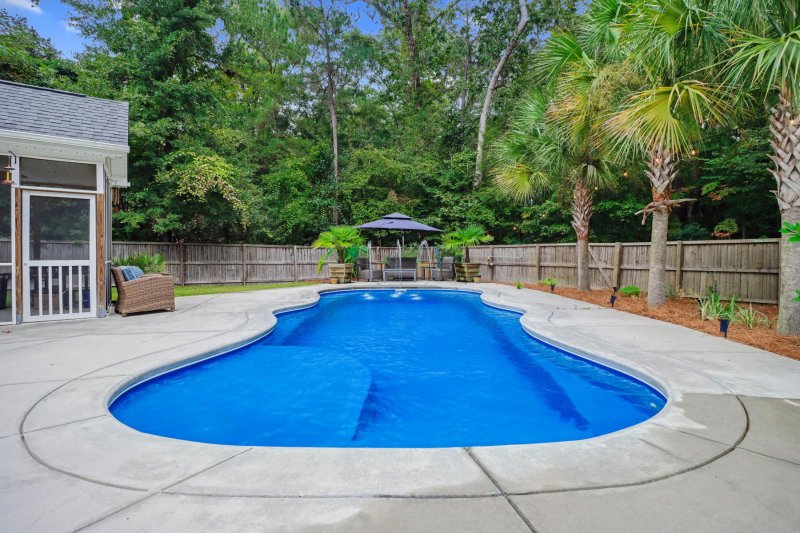
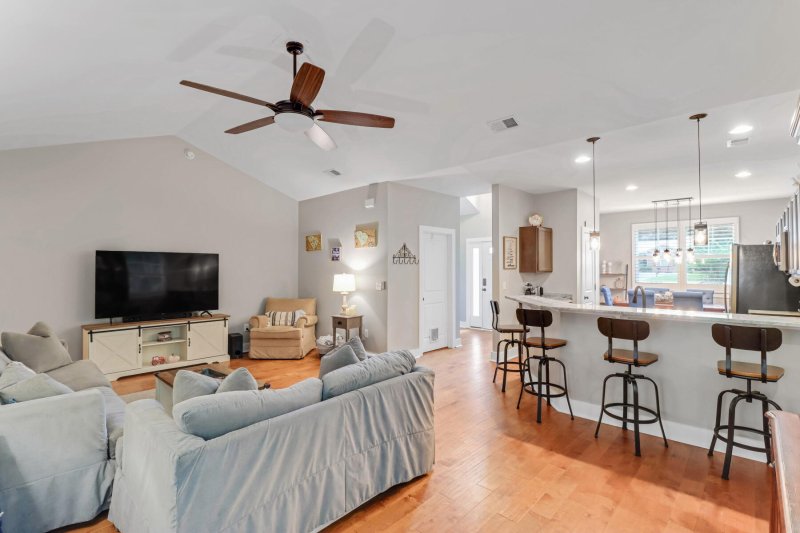
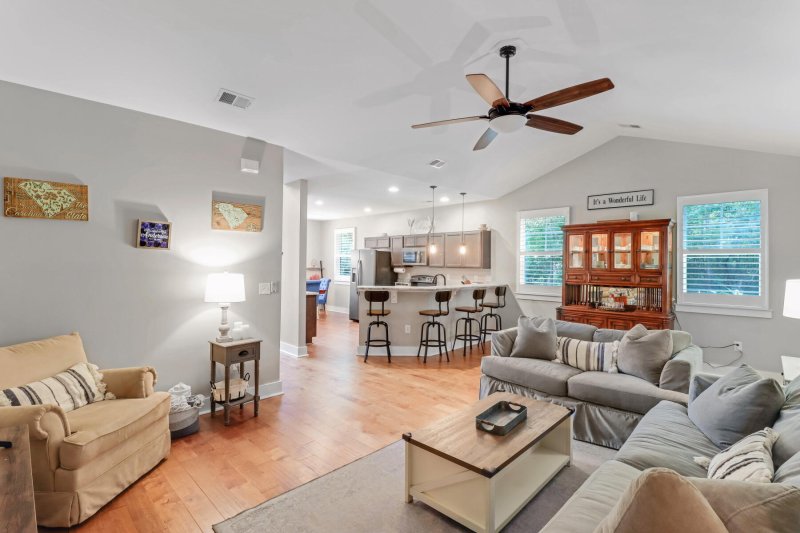
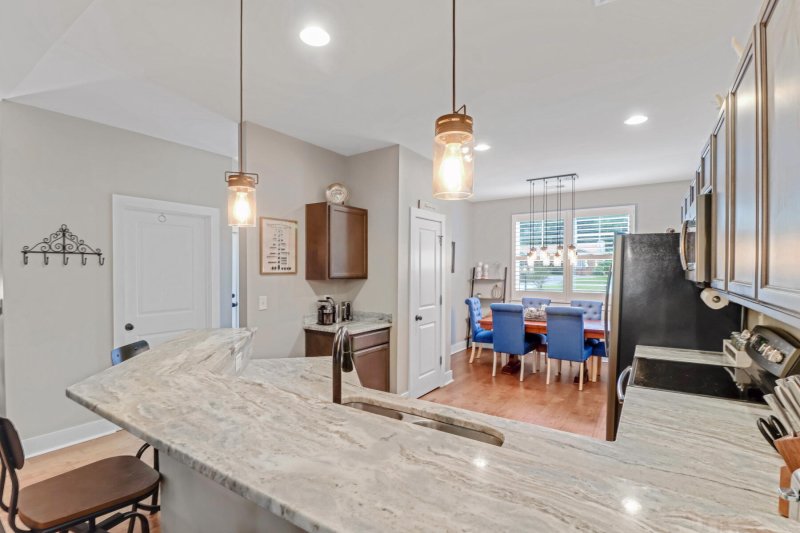
+29
More Photos
3431 Walter Drive in Cedar Springs, Johns Island, SC
SOLD3431 Walter Drive, Johns Island, SC 29455
$519,000
$519,000
Sold: $525,000+1%
Sold: $525,000+1%
Sale Summary
101% of list price in 39 days
Sold above asking price • Sold quickly
Property Highlights
Bedrooms
3
Bathrooms
2
Property Details
This Property Has Been Sold
This property sold 2 years ago and is no longer available for purchase.
View active listings in Cedar Springs →A MUST SEE in desirable Cedar Springs, Johns Island. Come enjoy your little Oasis with an stunning inground pool. When you enter this one level home you are greeted with a large foyer and beautiful hardwood floors leading to an open and bright floor plan.
Time on Site
2 years ago
Property Type
Residential
Year Built
2015
Lot Size
16,117 SqFt
Price/Sq.Ft.
N/A
HOA Fees
Request Info from Buyer's AgentProperty Details
Bedrooms:
3
Bathrooms:
2
Total Building Area:
1,445 SqFt
Property Sub-Type:
SingleFamilyResidence
Garage:
Yes
Pool:
Yes
Stories:
1
School Information
Elementary:
Angel Oak ES 4K-1/Johns Island ES 2-5
Middle:
Haut Gap
High:
St. Johns
School assignments may change. Contact the school district to confirm.
Additional Information
Region
0
C
1
H
2
S
Lot And Land
Lot Features
High
Lot Size Area
0.37
Lot Size Acres
0.37
Lot Size Units
Acres
Agent Contacts
List Agent Mls Id
8036
List Office Name
Trademark Properties, Inc
Buyer Agent Mls Id
13498
Buyer Office Name
Sweet Grass Real Estate, LLC
List Office Mls Id
1761
Buyer Office Mls Id
10037
List Agent Full Name
Lyla Ambrose
Buyer Agent Full Name
Carrie Rosen
Community & H O A
Community Features
Trash
Room Dimensions
Bathrooms Half
0
Room Master Bedroom Level
Lower
Property Details
Directions
Maybank Hwy To Walter Drive, House Will Be On Your Left
M L S Area Major
23 - Johns Island
Tax Map Number
2770700128
County Or Parish
Charleston
Property Sub Type
Single Family Detached
Architectural Style
Ranch
Construction Materials
Vinyl Siding
Exterior Features
Roof
Architectural
Fencing
Fence - Wooden Enclosed
Other Structures
No
Parking Features
2 Car Garage, Attached, Garage Door Opener
Patio And Porch Features
Deck, Patio, Screened
Interior Features
Cooling
Central Air
Heating
Heat Pump
Flooring
Carpet, Wood
Room Type
Eat-In-Kitchen, Family, Laundry, Pantry, Separate Dining
Window Features
Window Treatments - Some
Laundry Features
Electric Dryer Hookup, Washer Hookup, Laundry Room
Interior Features
Ceiling - Cathedral/Vaulted, Ceiling - Smooth, High Ceilings, Walk-In Closet(s), Ceiling Fan(s), Eat-in Kitchen, Family, Pantry, Separate Dining
Systems & Utilities
Sewer
Septic Tank
Utilities
Berkeley Elect Co-Op, Charleston Water Service, John IS Water Co
Water Source
Public
Financial Information
Listing Terms
Any
Additional Information
Stories
1
Garage Y N
true
Carport Y N
false
Cooling Y N
true
Feed Types
- IDX
Heating Y N
true
Listing Id
23023390
Mls Status
Closed
Listing Key
05ea378d80e4e70d60e1dd183c1fd635
Coordinates
- -80.060434
- 32.71973
Fireplace Y N
false
Parking Total
2
Carport Spaces
0
Covered Spaces
2
Entry Location
Ground Level
Pool Private Y N
true
Standard Status
Closed
Source System Key
20231012173514944740000000
Attached Garage Y N
true
Building Area Units
Square Feet
Foundation Details
- Slab
New Construction Y N
false
Property Attached Y N
false
Originating System Name
CHS Regional MLS
Showing & Documentation
Internet Address Display Y N
true
Internet Consumer Comment Y N
true
Internet Automated Valuation Display Y N
true
