This Property Has Been Sold
Sold on 9/25/2025 for $955,000
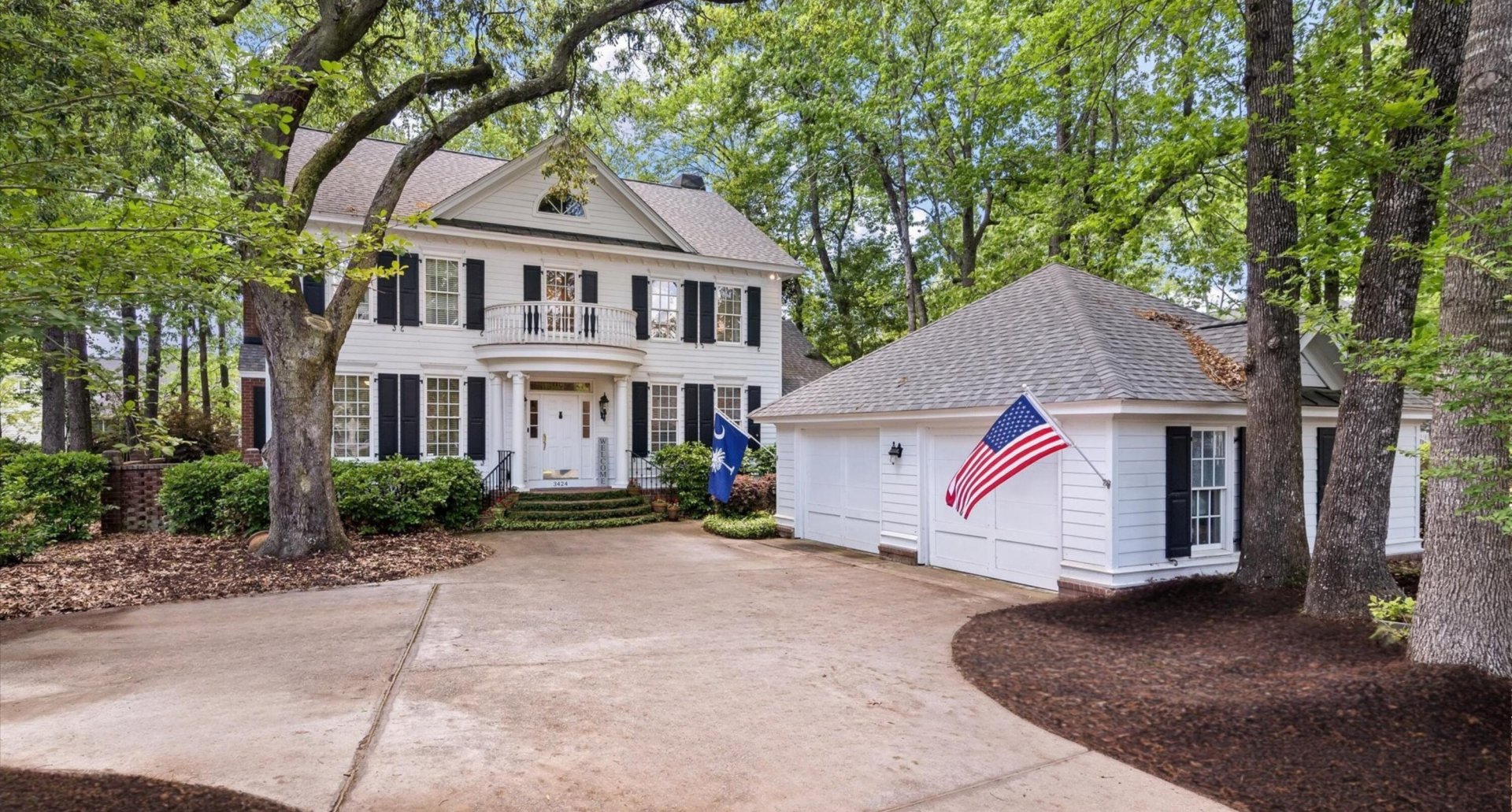
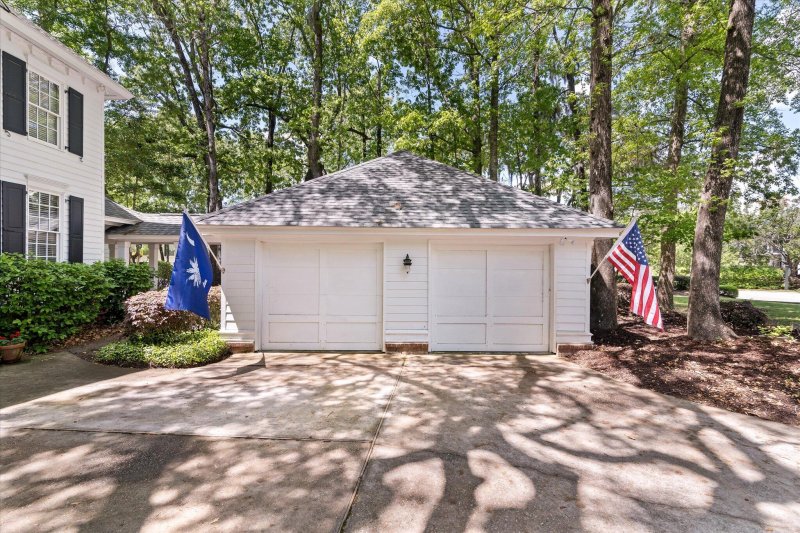
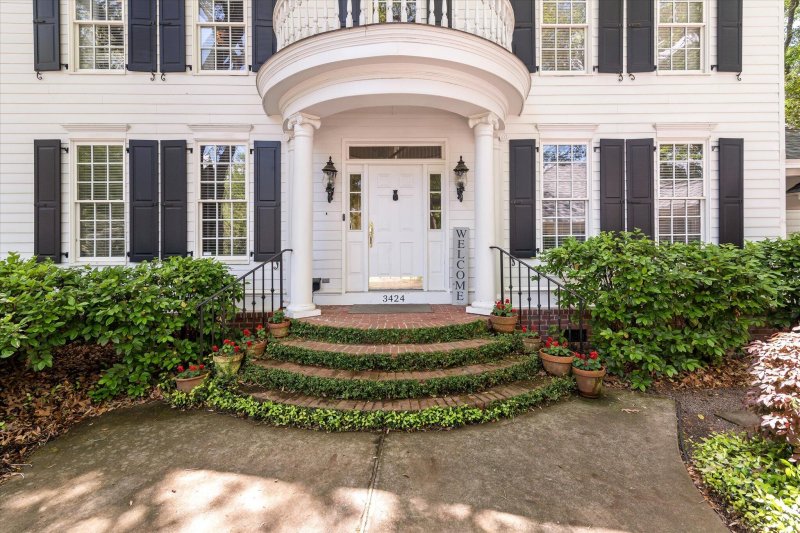
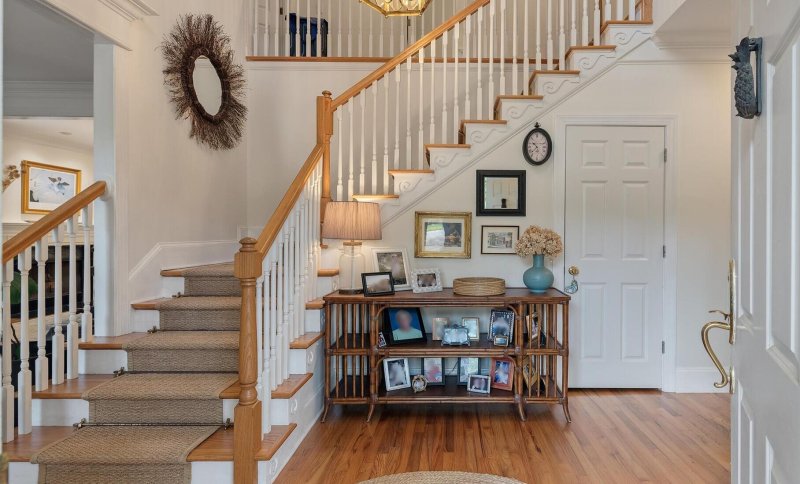
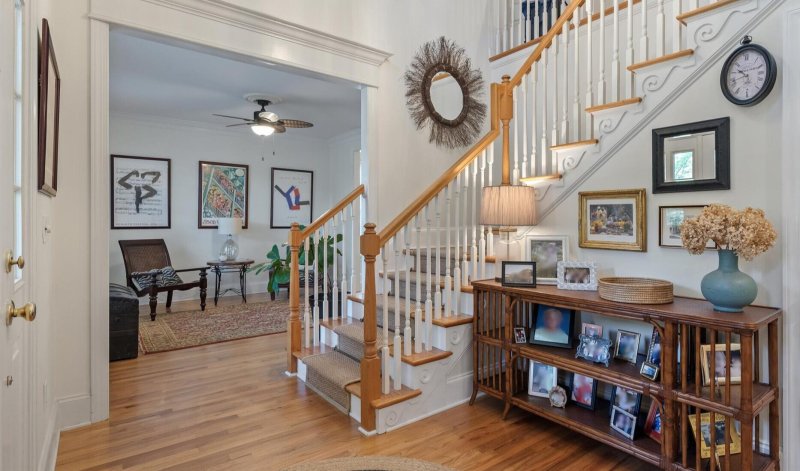
More Photos
Elegant Park West Living: Renovated Kitchen, Dual Suites, Screened Porch
SOLD3424 Henrietta Hartford Road, Mount Pleasant, SC 29466
$1,025,000
$1,025,000
Sale Summary
Sold below asking price • Extended time on market
Property Highlights
Bedrooms
4
Bathrooms
3
Property Details
This Property Has Been Sold
This property sold 2 months ago and is no longer available for purchase.
View active listings in Park West →Discover an unparalleled standard of living at 3424 Henrietta Hartford Road, a meticulously crafted custom residence nestled on a desirable corner lot within the prestigious Tennyson enclave of Park West, renowned for its beautiful streetscapes and family-friendly atmosphere. This exquisite 4-bedroom, 3.5-bathroom home presents a seamless blend of sophisticated design, modern amenities, and effortless Lowcountry charm, all just a short 15-minute drive to the sun-kissed beaches of Isle of Palms and 25 minutes to historic Downtown Charleston.
Time on Site
7 months ago
Property Type
Residential
Year Built
2000
Lot Size
15,681 SqFt
Price/Sq.Ft.
N/A
HOA Fees
Request Info from Buyer's AgentProperty Details
School Information
Additional Information
Region
Lot And Land
Agent Contacts
Community & H O A
Room Dimensions
Property Details
Exterior Features
Interior Features
Systems & Utilities
Financial Information
Additional Information
- IDX
- -79.796449
- 32.901575
- Crawl Space
