This Property Has Been Sold
Sold on 7/14/2025 for $515,850
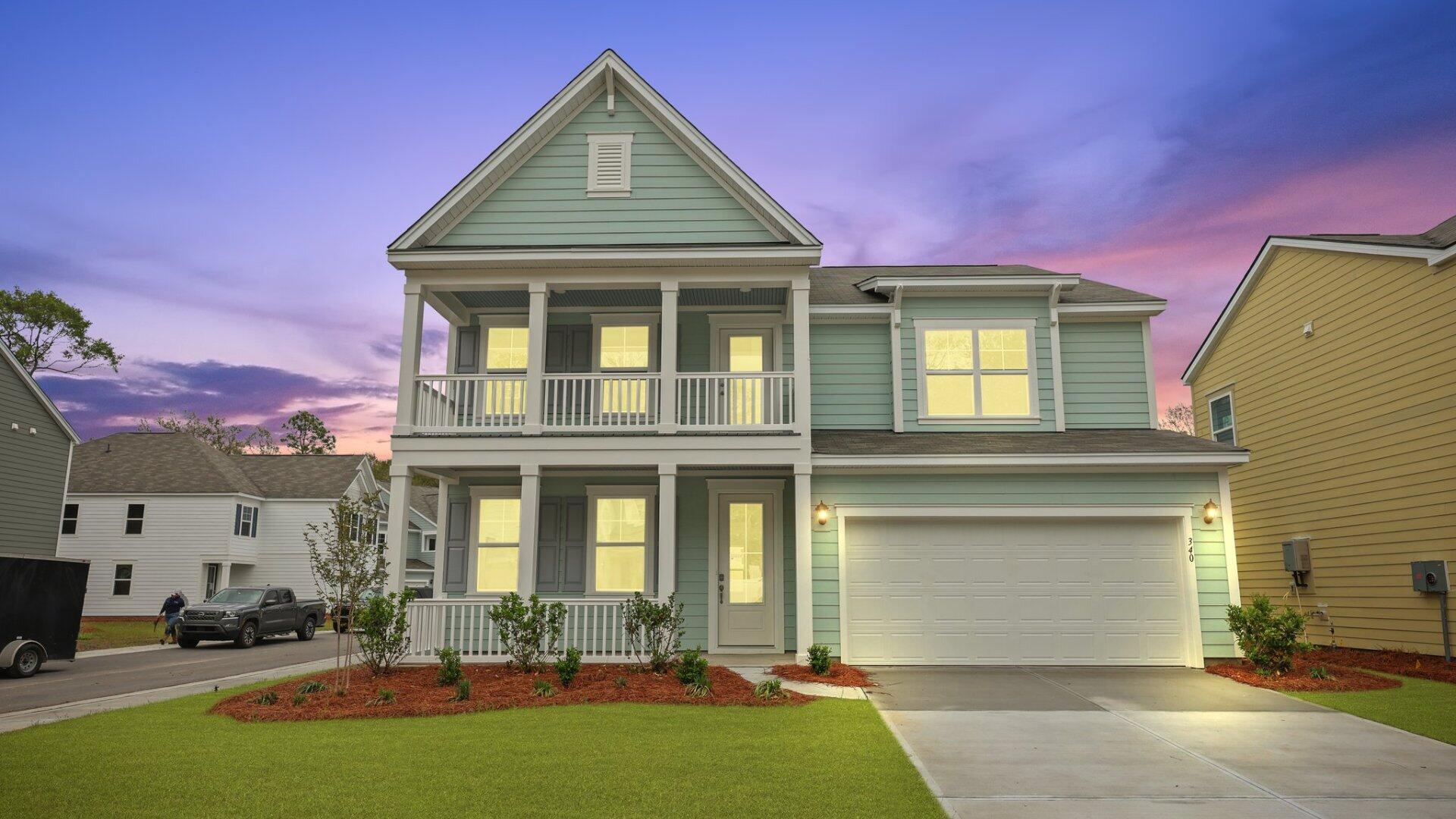
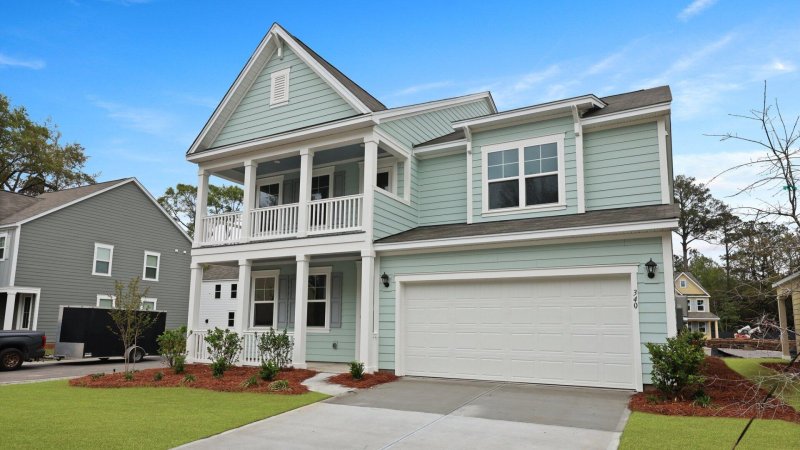
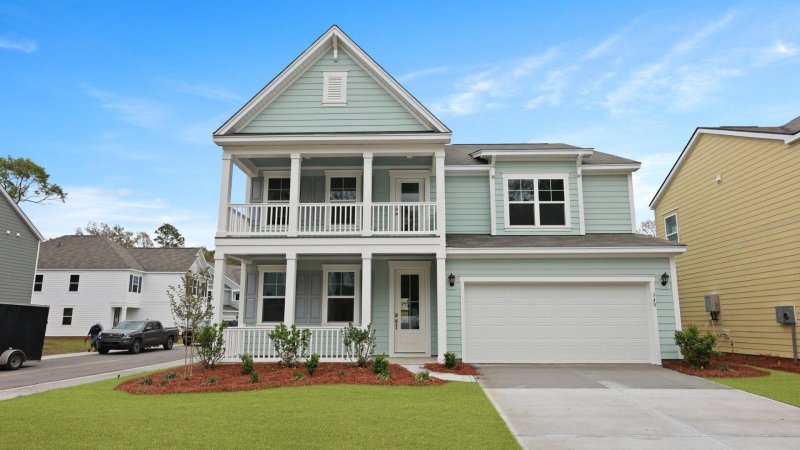
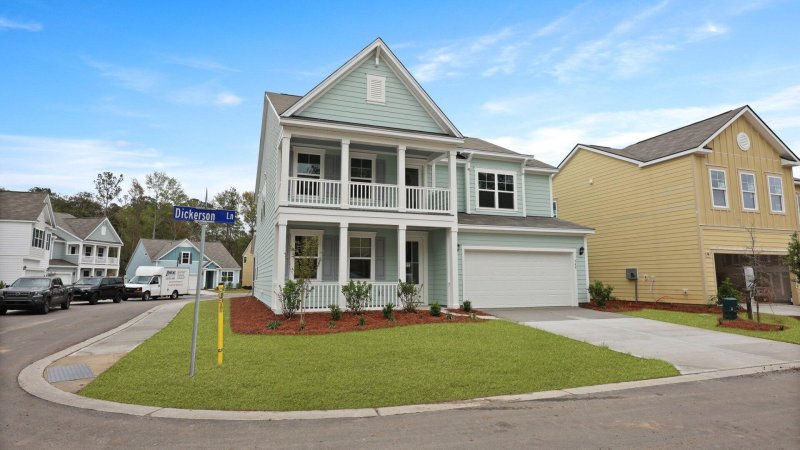
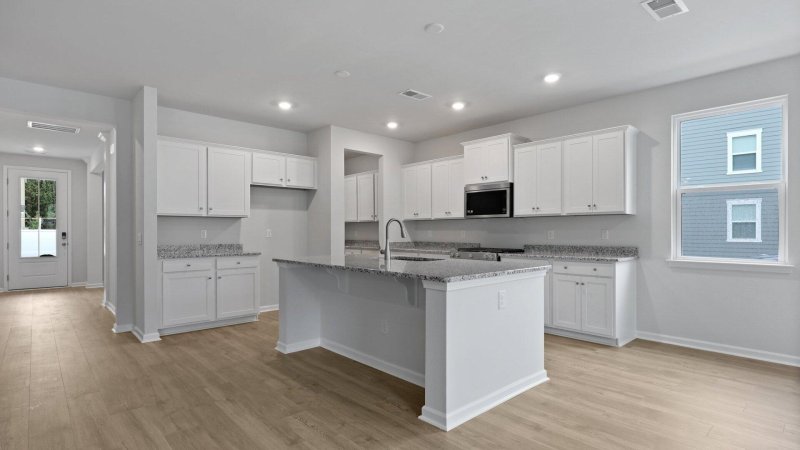
More Photos
340 Dickerson Lane in Founders Corner, Summerville, SC
SOLD340 Dickerson Lane, Summerville, SC 29485
$515,850
$515,850
Sale Summary
Sold at asking price • Extended time on market
Property Highlights
Bedrooms
4
Bathrooms
3
Property Details
This Property Has Been Sold
This property sold 4 months ago and is no longer available for purchase.
View active listings in Founders Corner →MOVE-IN READY NOW! The Harbor Oak floorplan is a charming Southern-inspired home that perfectly combines elegance and functionality. This exquisite 4-bedroom, 3-bathrom home boasts beautiful double front porches, offering a warm, welcome, and classic curb appeal. The first floor features a versatile layout with a formal dining room that could also be used as an office space, complete with a butler's pantry pass-through to a spacious kitchen. The kitchen, with its own eating area, flows seamlessly into the cozy family room, perfect for entertaining. A guest bedroom and full bathroom on the main level provide convenience and flexibility while a drop zone or mudroom area near the garage adds practicality.Ascend the stunning wooden staircase to discover a large, airy loft area - ideal for family movie nights, watching sports or serving as a children's play area. The second floor also showcases a luxurious owner's suite, a true retreat with a private sitting room, a walk-in closet the size of another bedroom, and a beautiful en-suite bathroom. The owner's bathroom features a spacious shower, soaking tub, separate vanities, and a private water closet, offering the ultimate in comfort and privacy. The Harbor Oak is designed for those who appreciate both style and convenience! Schedule your tour today and experience this exceptional home for yourself!
Time on Site
1 year ago
Property Type
Residential
Year Built
2024
Lot Size
6,098 SqFt
Price/Sq.Ft.
N/A
HOA Fees
Request Info from Buyer's AgentProperty Details
School Information
Additional Information
Region
Lot And Land
Agent Contacts
Green Features
Community & H O A
Room Dimensions
Property Details
Exterior Features
Interior Features
Systems & Utilities
Financial Information
Additional Information
- IDX
- -80.152974
- 33.014593
- Slab
